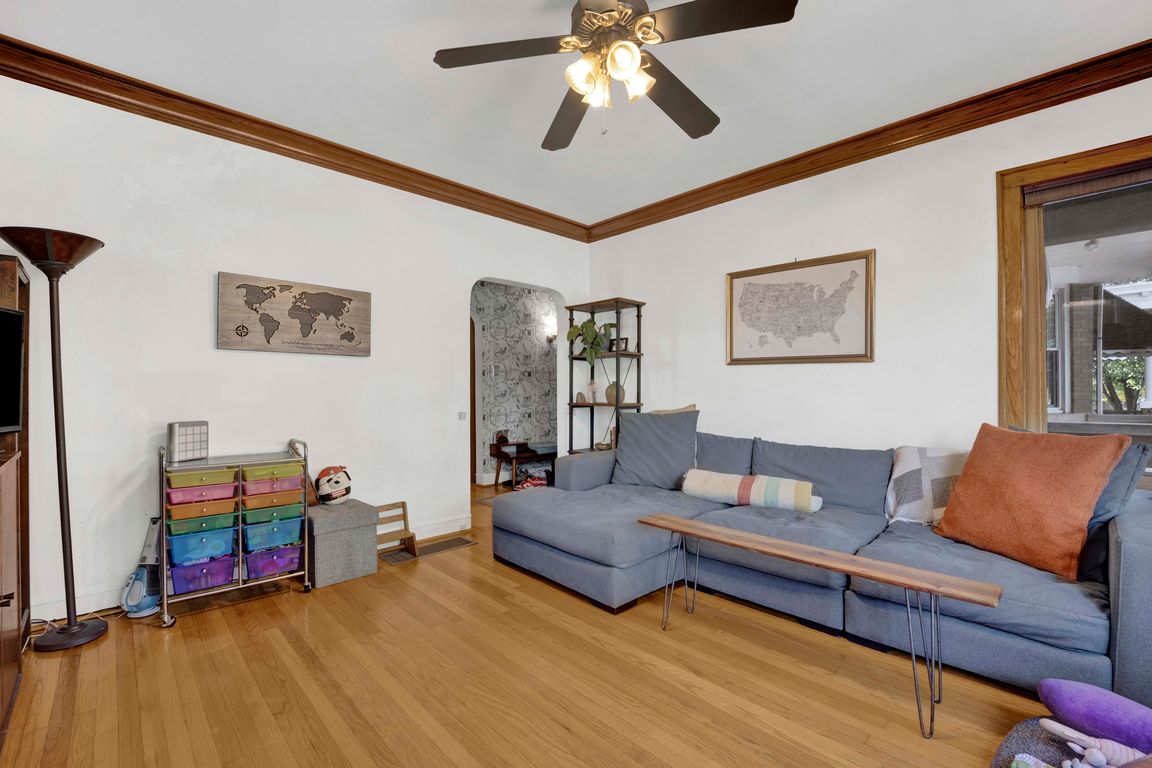
New
$384,999
3beds
1,300sqft
3647 S Damen Ave, Chicago, IL 60609
3beds
1,300sqft
Single family residence
Built in 1923
3,001 sqft
2 Garage spaces
$296 price/sqft
What's special
Brick bungalowTransom windowStained-glass accentsOversized windowsGenerous peninsulaOversized two-car garageNatural light
Charming Brick Bungalow Steps from McKinley Park! Welcome to this beautifully maintained brick bungalow, perfectly located just steps from the picturesque McKinley Park. Brimming with natural light, this inviting home features a spacious living room with oversized windows that create a bright and airy atmosphere. The updated kitchen is ...
- 4 days |
- 961 |
- 61 |
Likely to sell faster than
Source: MRED as distributed by MLS GRID,MLS#: 12502681
Travel times
Living Room
Kitchen
Primary Bedroom
Zillow last checked: 8 hours ago
Listing updated: 21 hours ago
Listing courtesy of:
Cory Tanzer 312-500-5808,
Option Premier LLC
Source: MRED as distributed by MLS GRID,MLS#: 12502681
Facts & features
Interior
Bedrooms & bathrooms
- Bedrooms: 3
- Bathrooms: 1
- Full bathrooms: 1
Rooms
- Room types: Mud Room
Primary bedroom
- Features: Flooring (Hardwood), Window Treatments (Blinds)
- Level: Main
- Area: 108 Square Feet
- Dimensions: 12X9
Bedroom 2
- Features: Flooring (Hardwood), Window Treatments (Blinds)
- Level: Main
- Area: 108 Square Feet
- Dimensions: 12X9
Bedroom 3
- Features: Flooring (Hardwood), Window Treatments (Blinds)
- Level: Main
- Area: 108 Square Feet
- Dimensions: 12X9
Dining room
- Features: Flooring (Hardwood), Window Treatments (Blinds)
- Level: Main
- Area: 160 Square Feet
- Dimensions: 16X10
Kitchen
- Features: Kitchen (Eating Area-Breakfast Bar), Flooring (Hardwood), Window Treatments (Blinds)
- Level: Main
- Area: 140 Square Feet
- Dimensions: 10X14
Laundry
- Features: Flooring (Other)
- Level: Basement
- Area: 24 Square Feet
- Dimensions: 6X4
Living room
- Features: Flooring (Hardwood)
- Level: Main
- Area: 196 Square Feet
- Dimensions: 14X14
Mud room
- Features: Flooring (Ceramic Tile), Window Treatments (Blinds)
- Level: Main
- Area: 64 Square Feet
- Dimensions: 8X8
Heating
- Natural Gas
Cooling
- Central Air
Appliances
- Included: Range, Microwave, Dishwasher, Refrigerator
Features
- 1st Floor Bedroom, 1st Floor Full Bath
- Flooring: Hardwood
- Basement: Unfinished,Full
- Attic: Interior Stair,Unfinished
Interior area
- Total structure area: 0
- Total interior livable area: 1,300 sqft
Video & virtual tour
Property
Parking
- Total spaces: 2
- Parking features: Garage Door Opener, Garage, Garage Owned, Detached
- Garage spaces: 2
- Has uncovered spaces: Yes
Accessibility
- Accessibility features: No Disability Access
Features
- Stories: 1.5
- Patio & porch: Patio
Lot
- Size: 3,001.28 Square Feet
- Dimensions: 25 X 121
- Features: Landscaped
Details
- Parcel number: 17314080180000
- Special conditions: List Broker Must Accompany
Construction
Type & style
- Home type: SingleFamily
- Architectural style: Bungalow
- Property subtype: Single Family Residence
Materials
- Brick
- Foundation: Block
- Roof: Asphalt
Condition
- New construction: No
- Year built: 1923
- Major remodel year: 2013
Utilities & green energy
- Electric: Circuit Breakers
- Sewer: Public Sewer
- Water: Public
Community & HOA
Community
- Features: Park, Lake, Sidewalks, Street Lights
HOA
- Services included: None
Location
- Region: Chicago
Financial & listing details
- Price per square foot: $296/sqft
- Tax assessed value: $240,000
- Annual tax amount: $5,091
- Date on market: 10/31/2025
- Ownership: Fee Simple