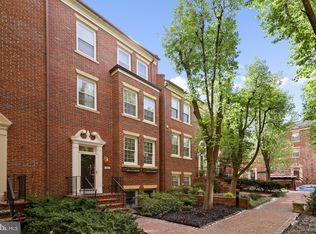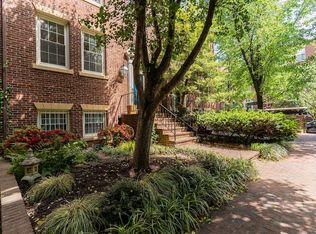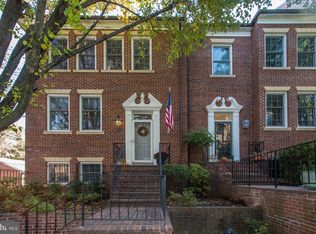Sold for $2,350,000 on 07/24/25
$2,350,000
3647 Winfield Ln NW, Washington, DC 20007
4beds
3,496sqft
Townhouse
Built in 1986
2,168 Square Feet Lot
$2,375,000 Zestimate®
$672/sqft
$9,100 Estimated rent
Home value
$2,375,000
$2.26M - $2.49M
$9,100/mo
Zestimate® history
Loading...
Owner options
Explore your selling options
What's special
Nestled within the Cloisters Community in Georgetown's West Village, this elegant brick townhome offers generously sized rooms spanning approximately 3,500 square feet over four levels with elevator. This turn-key home showcases a recently renovated stylish kitchen AND beautifully updated bathrooms. The floor plan includes 4 total bedrooms all with ensuite bathrooms - 2 bedrooms are large primary suites! There is also a dedicated office that could easily be converted to a 5th bedroom. The home's interior boasts gleaming hardwood floors, high ceilings and a well-appointed kitchen equipped with top of the line appliances, catering to both everyday living and large scale entertaining. The formal dining area opens to the light filled formal living area with wood burning fireplace and ample space for two sitting areas. The lower level offers the fourth bedroom with ensuite full bathroom plus separate family room with the second wood-burning fireplace, wet bar and access to outdoor patio. An in-home ELEVATOR enhances accessibility across all levels, while large custom closets offer abundant storage solutions. Separate one car garage + adjacent second car parking pad lead to the private brick garden patio - perfect for relaxing, dining outdoors and growing a small herb garden. Excellent location in quiet enclave of Georgetown. Close proximity to shopping and dining- enjoy a 5 minute walk to the shops and restaurants on Wisconsin Ave & M Street plus an easy walk to grocery stores: Safeway, Trader Joes & Whole Foods!
Zillow last checked: 8 hours ago
Listing updated: July 24, 2025 at 12:47pm
Listed by:
Cailin Monahan 804-874-1847,
Washington Fine Properties, LLC,
Listing Team: The Nancy Taylor Bubes Group
Bought with:
Margot Wilson, 46132
Washington Fine Properties, LLC
Source: Bright MLS,MLS#: DCDC2199698
Facts & features
Interior
Bedrooms & bathrooms
- Bedrooms: 4
- Bathrooms: 5
- Full bathrooms: 4
- 1/2 bathrooms: 1
- Main level bathrooms: 1
Basement
- Area: 874
Heating
- Heat Pump, Electric
Cooling
- Central Air, Electric
Appliances
- Included: Microwave, Dishwasher, Disposal, Dryer, Extra Refrigerator/Freezer, Oven/Range - Electric, Refrigerator, Stainless Steel Appliance(s), Washer, Water Heater, Electric Water Heater
- Laundry: In Basement
Features
- Ceiling Fan(s), Elevator, Kitchen - Table Space, Soaking Tub, Bar
- Basement: Finished
- Number of fireplaces: 2
- Fireplace features: Brick, Mantel(s), Glass Doors, Screen
Interior area
- Total structure area: 3,496
- Total interior livable area: 3,496 sqft
- Finished area above ground: 2,622
- Finished area below ground: 874
Property
Parking
- Total spaces: 2
- Parking features: Garage Faces Front, Other, Concrete, Detached, Off Street
- Garage spaces: 1
- Has uncovered spaces: Yes
Accessibility
- Accessibility features: Accessible Elevator Installed
Features
- Levels: Four
- Stories: 4
- Exterior features: Chimney Cap(s), Lighting, Flood Lights, Rain Gutters
- Pool features: None
Lot
- Size: 2,168 sqft
- Features: Urban Land-Manor-Glenelg
Details
- Additional structures: Above Grade, Below Grade
- Parcel number: 1292//1108
- Zoning: R
- Special conditions: Standard
Construction
Type & style
- Home type: Townhouse
- Architectural style: Traditional
- Property subtype: Townhouse
Materials
- Brick
- Foundation: Block
- Roof: Shingle
Condition
- New construction: No
- Year built: 1986
Utilities & green energy
- Sewer: Public Sewer
- Water: Public
Community & neighborhood
Security
- Security features: Security System
Location
- Region: Washington
- Subdivision: Georgetown
HOA & financial
HOA
- Has HOA: Yes
- HOA fee: $255 monthly
- Services included: Common Area Maintenance, Road Maintenance, Snow Removal, Trash
- Association name: THE CLOISTERS WEST
Other
Other facts
- Listing agreement: Exclusive Right To Sell
- Ownership: Fee Simple
Price history
| Date | Event | Price |
|---|---|---|
| 7/24/2025 | Sold | $2,350,000$672/sqft |
Source: | ||
| 6/20/2025 | Pending sale | $2,350,000$672/sqft |
Source: | ||
| 6/10/2025 | Contingent | $2,350,000$672/sqft |
Source: | ||
| 5/9/2025 | Listed for sale | $2,350,000+27%$672/sqft |
Source: | ||
| 10/19/2022 | Sold | $1,850,000-7.3%$529/sqft |
Source: | ||
Public tax history
| Year | Property taxes | Tax assessment |
|---|---|---|
| 2025 | $14,936 +3% | $1,862,620 +3% |
| 2024 | $14,495 +6% | $1,807,510 +5.8% |
| 2023 | $13,681 +1.6% | $1,708,200 +1.9% |
Find assessor info on the county website
Neighborhood: Georgetown
Nearby schools
GreatSchools rating
- 10/10Hyde-Addison Elementary SchoolGrades: PK-5Distance: 0.5 mi
- 6/10Hardy Middle SchoolGrades: 6-8Distance: 0.3 mi
- 7/10Jackson-Reed High SchoolGrades: 9-12Distance: 2.7 mi
Schools provided by the listing agent
- High: Jackson-reed
- District: District Of Columbia Public Schools
Source: Bright MLS. This data may not be complete. We recommend contacting the local school district to confirm school assignments for this home.
Sell for more on Zillow
Get a free Zillow Showcase℠ listing and you could sell for .
$2,375,000
2% more+ $47,500
With Zillow Showcase(estimated)
$2,422,500

