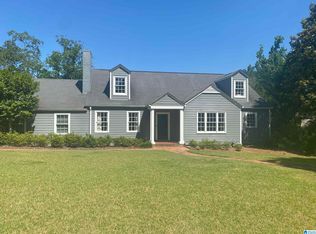Sold for $1,625,000
$1,625,000
3648 Montevallo Rd, Birmingham, AL 35213
4beds
4,606sqft
Single Family Residence
Built in 2006
0.57 Acres Lot
$1,836,700 Zestimate®
$353/sqft
$5,789 Estimated rent
Home value
$1,836,700
$1.71M - $1.98M
$5,789/mo
Zestimate® history
Loading...
Owner options
Explore your selling options
What's special
This beautiful 4 BR/3.5 BA home in a wonderful location, walkable to villages & schools offers a range of attractive features. Main level boasts a stunning foyer w/ circular staircase, hardwood floors throughout, living room w/ fireplace, & formal dining room. Renovated kitchen opens to a den & breakfast room w/ lots of natural light & is well-equipped w/ island & high-end appliances. Master BR on the main level features a his & hers closet, spacious BA w/double sinks, walk-in shower & separate tub. Access to a screened porch from the breakfast room & master which overlooks the large, very private backyard. Upstairs, there’s a large playroom/den, 3 more BRs, 2 full BAs, a bonus/office area, walk-in attic & pajama staircase. Additional features include 4 garages, 2 full size & 2 smaller ones, a garden room in the back for storage. Ample driveway space for parking, a beautifully landscaped property, laundry room & 1/2 BA on main. This home offers great space w/privacy & convenience.
Zillow last checked: 9 hours ago
Listing updated: January 26, 2024 at 09:00am
Listed by:
Jane Huston Crommelin 205-527-4251,
Ray & Poynor Properties
Bought with:
Emily Getty
RealtySouth-MB-Cahaba Rd
Source: GALMLS,MLS#: 21369768
Facts & features
Interior
Bedrooms & bathrooms
- Bedrooms: 4
- Bathrooms: 4
- Full bathrooms: 3
- 1/2 bathrooms: 1
Primary bedroom
- Level: First
Bedroom 1
- Level: Second
Bedroom 2
- Level: Second
Bedroom 3
- Level: Second
Primary bathroom
- Level: First
Bathroom 1
- Level: First
Dining room
- Level: First
Family room
- Level: First
Kitchen
- Features: Stone Counters, Breakfast Bar, Eat-in Kitchen, Kitchen Island
- Level: First
Living room
- Level: First
Basement
- Area: 2418
Heating
- Dual Systems (HEAT), Heat Pump
Cooling
- Dual, Heat Pump, Ceiling Fan(s)
Appliances
- Included: Convection Oven, Gas Cooktop, Dishwasher, Disposal, Freezer, Microwave, Electric Oven, Refrigerator, Stainless Steel Appliance(s), Gas Water Heater
- Laundry: Electric Dryer Hookup, Sink, Main Level, Laundry Room, Laundry (ROOM), Yes
Features
- Multiple Staircases, Recessed Lighting, Split Bedroom, High Ceilings, Cathedral/Vaulted, Double Vanity, Walk-In Closet(s)
- Flooring: Carpet, Hardwood, Stone, Tile
- Windows: Double Pane Windows
- Basement: Full,Unfinished,Block,Daylight
- Attic: Pull Down Stairs,Walk-In,Yes
- Number of fireplaces: 1
- Fireplace features: Gas Starter, Living Room, Gas
Interior area
- Total interior livable area: 4,606 sqft
- Finished area above ground: 4,606
- Finished area below ground: 0
Property
Parking
- Total spaces: 4
- Parking features: Driveway, Lower Level, Parking (MLVL), Garage Faces Side
- Attached garage spaces: 4
- Has uncovered spaces: Yes
Features
- Levels: 2+ story
- Patio & porch: Covered, Patio, Open (DECK), Screened (DECK), Deck
- Exterior features: Outdoor Grill, Sprinkler System
- Pool features: None
- Has view: Yes
- View description: None
- Waterfront features: No
Lot
- Size: 0.57 Acres
Details
- Additional structures: Workshop
- Parcel number: 2800042017030.000
- Special conditions: N/A
Construction
Type & style
- Home type: SingleFamily
- Property subtype: Single Family Residence
Materials
- Brick, Stone
- Foundation: Basement
Condition
- Year built: 2006
Utilities & green energy
- Water: Public
- Utilities for property: Sewer Connected
Community & neighborhood
Security
- Security features: Security System
Community
- Community features: Sidewalks, Street Lights, Curbs
Location
- Region: Birmingham
- Subdivision: Crestline
Other
Other facts
- Price range: $1.6M - $1.6M
- Road surface type: Paved
Price history
| Date | Event | Price |
|---|---|---|
| 1/26/2024 | Sold | $1,625,000-9.7%$353/sqft |
Source: | ||
| 1/9/2024 | Contingent | $1,799,000$391/sqft |
Source: | ||
| 11/20/2023 | Price change | $1,799,000-5.3%$391/sqft |
Source: | ||
| 11/5/2023 | Listed for sale | $1,899,000+65.1%$412/sqft |
Source: | ||
| 11/8/2017 | Sold | $1,150,000-4.2%$250/sqft |
Source: | ||
Public tax history
| Year | Property taxes | Tax assessment |
|---|---|---|
| 2025 | $18,477 +7% | $170,000 +7% |
| 2024 | $17,265 -0.9% | $158,880 -0.9% |
| 2023 | $17,415 +4.6% | $160,260 +4.5% |
Find assessor info on the county website
Neighborhood: 35213
Nearby schools
GreatSchools rating
- 10/10Crestline Elementary SchoolGrades: PK-6Distance: 0.3 mi
- 10/10Mt Brook Jr High SchoolGrades: 7-9Distance: 0.3 mi
- 10/10Mt Brook High SchoolGrades: 10-12Distance: 2.6 mi
Schools provided by the listing agent
- Elementary: Crestline
- Middle: Mountain Brook
- High: Mountain Brook
Source: GALMLS. This data may not be complete. We recommend contacting the local school district to confirm school assignments for this home.
Get a cash offer in 3 minutes
Find out how much your home could sell for in as little as 3 minutes with a no-obligation cash offer.
Estimated market value$1,836,700
Get a cash offer in 3 minutes
Find out how much your home could sell for in as little as 3 minutes with a no-obligation cash offer.
Estimated market value
$1,836,700
