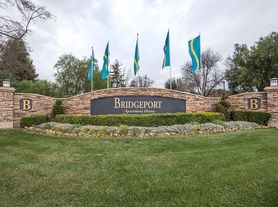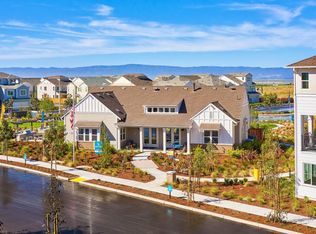Rarely available home with newly finished floors, a charming bonus loft, and an open, inviting layout surrounded by enchanting English-style gardens in full bloom. Full bed + bath in the main level is great for guests/in-laws. Well sized living room, family room, and loft makes it a breeze to host large gatherings and socialize during parties. This light filled home offers the exclusive feel of a secluded community but only steps away from Old Town Center Plaza that buzzes with shops like Grocery Outlet, while Safeway, Sprouts, and Costco make errands effortless. The home is ideally located near Newark Unified public schools and top-rated private options, including Challenger School (Newark and Ardenwood campuses), Stellar Academy, and Montessori programs. Professionals will appreciate the short commute to tech hubs like Teslas Fremont factory, Lucid Motors, Meta, Instagram, and Logitech. Coyote Hills Regional Park is just minutes away, offering breathtaking Bay views, golden sunsets, and winding trails perfect for scenic walks and photography. With its unique character, lush surroundings, and prime location, this home is a serene and vibrant retreat perfect for a joyful Bay Area lifestyle.
Tenant pays for utilities. The property will be rented unfinished, pictures are staged.
House for rent
Accepts Zillow applications
$4,950/mo
36487 Dijon Dr, Newark, CA 94560
5beds
2,591sqft
Price may not include required fees and charges.
Single family residence
Available now
Cats, dogs OK
Central air
In unit laundry
Attached garage parking
Forced air
What's special
Charming bonus loftNewly finished floorsOpen inviting layoutEnchanting english-style gardensFamily room
- 30 days
- on Zillow |
- -- |
- -- |
Travel times
Facts & features
Interior
Bedrooms & bathrooms
- Bedrooms: 5
- Bathrooms: 3
- Full bathrooms: 3
Heating
- Forced Air
Cooling
- Central Air
Appliances
- Included: Dishwasher, Dryer, Freezer, Microwave, Oven, Refrigerator, Washer
- Laundry: In Unit
Features
- Flooring: Hardwood
Interior area
- Total interior livable area: 2,591 sqft
Property
Parking
- Parking features: Attached
- Has attached garage: Yes
- Details: Contact manager
Features
- Exterior features: Heating system: Forced Air
Details
- Parcel number: 92A62397
Construction
Type & style
- Home type: SingleFamily
- Property subtype: Single Family Residence
Community & HOA
Location
- Region: Newark
Financial & listing details
- Lease term: 1 Year
Price history
| Date | Event | Price |
|---|---|---|
| 9/13/2025 | Price change | $4,950-9.2%$2/sqft |
Source: Zillow Rentals | ||
| 9/3/2025 | Sold | $1,650,000-5.7%$637/sqft |
Source: | ||
| 9/3/2025 | Listed for rent | $5,450$2/sqft |
Source: Zillow Rentals | ||
| 8/3/2025 | Pending sale | $1,749,000$675/sqft |
Source: | ||
| 7/10/2025 | Listed for sale | $1,749,000-2.8%$675/sqft |
Source: | ||

