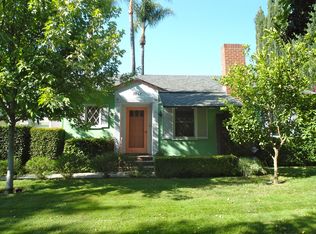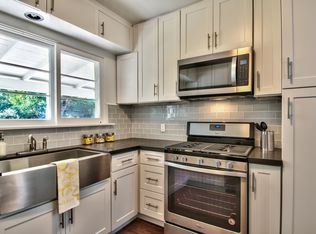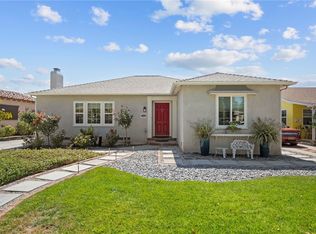Sold for $673,000
Listing Provided by:
MARIE PERRONE DRE #00398752 951-684-1300,
Vista Sotheby's International Realty
Bought with: EGA HOMES
$673,000
3649 Briscoe St, Riverside, CA 92506
3beds
1,913sqft
Single Family Residence
Built in 1940
8,276 Square Feet Lot
$738,700 Zestimate®
$352/sqft
$2,908 Estimated rent
Home value
$738,700
$702,000 - $783,000
$2,908/mo
Zestimate® history
Loading...
Owner options
Explore your selling options
What's special
Historic "Wood Street" home, built in 1940 and totally remodeled inside, by the present owners. New plumbing & electrical, whole house fan, central air/heat, ceiling fans in all bedrooms & den, skylights in kitchen & 2nd bath, all windows replaced, Plantation shutters & solid wood floors throughout, except kitchen & baths; Kitchen remodeled with self-closing custom cabinets, stainless steel, double self-cleaning ovens, dishwasher, wine captain, refrigerator/freezer, 5 burner gas cook top, Granite counters and Travertine floors.
t. Don't miss the Historic brickwork on the front sidewalks from the original Riverside Train Station.! The long driveway leads to an oversized 2 car garage with 360sq. ft.& loads of cabinets' plus a 150 sf. ft. attached work shop. The entire property has automatic sprinklers, a variety of fruit trees: Fig, Orange( Navel & Blood),Lemon, Pomegranate, Persimmon, Loquat, a Variegated Lemon, a large lawn & beautiful flowering plants.
The entire back yard is enclosed with a solid block wall, for total privacy!
Zillow last checked: 8 hours ago
Listing updated: June 10, 2023 at 09:57am
Listing Provided by:
MARIE PERRONE DRE #00398752 951-684-1300,
Vista Sotheby's International Realty
Bought with:
HENRY QUIROZ, DRE #01260101
EGA HOMES
Source: CRMLS,MLS#: IV23030560 Originating MLS: California Regional MLS
Originating MLS: California Regional MLS
Facts & features
Interior
Bedrooms & bathrooms
- Bedrooms: 3
- Bathrooms: 2
- Full bathrooms: 2
- Main level bathrooms: 2
- Main level bedrooms: 3
Primary bedroom
- Features: Main Level Primary
Bedroom
- Features: All Bedrooms Down
Bedroom
- Features: Bedroom on Main Level
Bathroom
- Features: Bathroom Exhaust Fan, Bathtub, Closet, Stone Counters, Remodeled, Separate Shower, Tile Counters, Tub Shower, Upgraded, Walk-In Shower
Kitchen
- Features: Granite Counters, Kitchen Island, Pots & Pan Drawers, Remodeled, Self-closing Cabinet Doors, Self-closing Drawers, Updated Kitchen, Walk-In Pantry
Heating
- Central, Forced Air, Natural Gas
Cooling
- Central Air, Electric, Whole House Fan, Attic Fan
Appliances
- Included: Built-In Range, Double Oven, Dishwasher, Exhaust Fan, Electric Oven, Freezer, Gas Cooktop, Disposal, Ice Maker, Microwave, Refrigerator, Range Hood, Self Cleaning Oven, VentedExhaust Fan, Water To Refrigerator, Water Heater, Dryer, Washer
- Laundry: Washer Hookup, Electric Dryer Hookup, Inside, Laundry Room, Stacked
Features
- Breakfast Area, Block Walls, Ceiling Fan(s), Crown Molding, Eat-in Kitchen, Granite Counters, Pantry, Recessed Lighting, Storage, Tile Counters, Wired for Sound, All Bedrooms Down, Attic, Bedroom on Main Level, French Door(s)/Atrium Door(s), Main Level Primary, Utility Room, Walk-In Pantry, Walk-In Closet(s), Workshop
- Flooring: Stone, Wood
- Doors: Atrium Doors, Mirrored Closet Door(s), Panel Doors, Sliding Doors
- Windows: Atrium, Blinds, Bay Window(s), Double Pane Windows, ENERGY STAR Qualified Windows, Plantation Shutters, Screens, Skylight(s), Wood Frames
- Has fireplace: Yes
- Fireplace features: Gas Starter, Living Room, Masonry
- Common walls with other units/homes: No Common Walls
Interior area
- Total interior livable area: 1,913 sqft
Property
Parking
- Total spaces: 4
- Parking features: Driveway Level, Door-Single, Driveway, Garage Faces Front, Garage, On Street, Storage, Workshop in Garage
- Garage spaces: 2
- Uncovered spaces: 2
Accessibility
- Accessibility features: Parking, Accessible Doors
Features
- Levels: One
- Stories: 1
- Entry location: front steps
- Patio & porch: Brick, Concrete, Covered, Deck, Open, Patio
- Exterior features: Barbecue, Rain Gutters
- Pool features: None
- Has spa: Yes
- Spa features: Above Ground, Private
- Fencing: Block,Excellent Condition
- Has view: Yes
- View description: Neighborhood, Trees/Woods
Lot
- Size: 8,276 sqft
- Features: 0-1 Unit/Acre, Agricultural, Back Yard, Front Yard, Garden, Sprinklers In Rear, Sprinklers In Front, Lawn, Landscaped, Near Park, Orchard(s), Near Public Transit, Rectangular Lot, Sprinklers Timer, Sprinklers On Side, Sprinkler System, Street Level, Trees, Yard
Details
- Additional structures: Storage, Workshop
- Parcel number: 218281013
- Zoning: r-1
- Special conditions: Standard
Construction
Type & style
- Home type: SingleFamily
- Architectural style: Bungalow,Cottage,Custom,Patio Home
- Property subtype: Single Family Residence
Materials
- Frame, Plaster, Stucco, Copper Plumbing
- Foundation: Raised, Slab
- Roof: Composition,Shingle
Condition
- Updated/Remodeled,Termite Clearance,Turnkey
- New construction: No
- Year built: 1940
Details
- Builder name: C H Lewis
Utilities & green energy
- Electric: Electricity - On Property
- Sewer: Public Sewer
- Water: Public
- Utilities for property: Cable Connected, Electricity Connected, Natural Gas Connected, Phone Connected, Sewer Connected, Water Connected
Community & neighborhood
Security
- Security features: Carbon Monoxide Detector(s), Smoke Detector(s)
Community
- Community features: Biking, Curbs, Street Lights, Sidewalks, Park
Location
- Region: Riverside
Other
Other facts
- Listing terms: Cash,Conventional
- Road surface type: Paved
Price history
| Date | Event | Price |
|---|---|---|
| 6/9/2023 | Sold | $673,000+0.6%$352/sqft |
Source: | ||
| 4/22/2023 | Pending sale | $669,000$350/sqft |
Source: | ||
| 4/12/2023 | Listed for sale | $669,000$350/sqft |
Source: | ||
Public tax history
| Year | Property taxes | Tax assessment |
|---|---|---|
| 2025 | $7,836 +3.4% | $700,187 +2% |
| 2024 | $7,578 +211.2% | $686,459 +211.8% |
| 2023 | $2,435 +1.9% | $220,157 +2% |
Find assessor info on the county website
Neighborhood: Wood Streets
Nearby schools
GreatSchools rating
- 6/10Pachappa Elementary SchoolGrades: K-6Distance: 0.4 mi
- 5/10Central Middle SchoolGrades: 7-8Distance: 0.7 mi
- 7/10Polytechnic High SchoolGrades: 9-12Distance: 1.3 mi
Get a cash offer in 3 minutes
Find out how much your home could sell for in as little as 3 minutes with a no-obligation cash offer.
Estimated market value$738,700
Get a cash offer in 3 minutes
Find out how much your home could sell for in as little as 3 minutes with a no-obligation cash offer.
Estimated market value
$738,700


