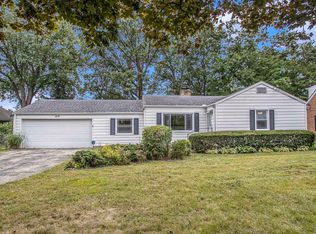Closed
$289,900
3649 Gordon Rd, Elkhart, IN 46516
3beds
2,582sqft
Single Family Residence
Built in 1953
0.36 Acres Lot
$300,100 Zestimate®
$--/sqft
$1,735 Estimated rent
Home value
$300,100
$258,000 - $348,000
$1,735/mo
Zestimate® history
Loading...
Owner options
Explore your selling options
What's special
Welcome to your dream home nestled in the heart of the desirable East Jackson area! This sprawling ranch is designed for both comfort and entertaining, featuring an expansive living room that seamlessly flows into the dining room, anchored by a stunning oversized accent fireplace that invites warmth and conversation. Need even more space? Simply open the doors to connect this inviting living area with a massive family room adorned with ample built-in shelving—perfect for displaying your favorite books and decor. The eat-in kitchen offers a wonderful flow, opening up to a screened-in outdoor area, making it ideal for entertaining guests both inside and out. The main floor boasts three generously sized bedrooms, each equipped with plenty of closet space, and some featuring built-in shelving for added convenience. You’ll also find two full bathrooms on this level, providing ample facilities for family and guests alike. Venturing to the lower level, you'll discover a large finished area complete with a second fireplace, creating an inviting space for relaxation or recreation. This floor also includes three additional spacious rooms that offer endless possibilities for storage, a workshop, or the opportunity to create more finished living space according to your needs. Freshly painted and featuring new flooring throughout, this home is move-in ready—simply unpack and enjoy all that it has to offer.
Zillow last checked: 8 hours ago
Listing updated: May 08, 2025 at 08:14am
Listed by:
Brad Beer Cell:574-596-0376,
Heart City Realty LLC
Bought with:
Toni Bontrager, RB14028845
Berkshire Hathaway HomeServices Elkhart
Source: IRMLS,MLS#: 202511501
Facts & features
Interior
Bedrooms & bathrooms
- Bedrooms: 3
- Bathrooms: 2
- Full bathrooms: 2
- Main level bedrooms: 3
Bedroom 1
- Level: Main
Bedroom 2
- Level: Main
Dining room
- Level: Main
- Area: 108
- Dimensions: 12 x 9
Family room
- Level: Main
- Area: 276
- Dimensions: 12 x 23
Kitchen
- Level: Main
- Area: 231
- Dimensions: 11 x 21
Living room
- Level: Main
- Area: 648
- Dimensions: 24 x 27
Office
- Level: Lower
- Area: 648
- Dimensions: 24 x 27
Heating
- Natural Gas, Forced Air, Hot Water, Multiple Heating Systems
Cooling
- Central Air
Appliances
- Included: Dishwasher, Refrigerator, Gas Range
Features
- Flooring: Carpet, Laminate
- Basement: Full,Partially Finished
- Number of fireplaces: 2
- Fireplace features: Den, Living Room
Interior area
- Total structure area: 3,382
- Total interior livable area: 2,582 sqft
- Finished area above ground: 1,932
- Finished area below ground: 650
Property
Parking
- Total spaces: 2
- Parking features: Attached
- Attached garage spaces: 2
Features
- Levels: One
- Stories: 1
- Fencing: Chain Link,Wood
Lot
- Size: 0.36 Acres
- Dimensions: 92X165
- Features: 0-2.9999, Rural Subdivision
Details
- Parcel number: 200602103024.000012
- Zoning: R-1
Construction
Type & style
- Home type: SingleFamily
- Architectural style: Ranch
- Property subtype: Single Family Residence
Materials
- Stone, Wood Siding
- Roof: Shingle
Condition
- New construction: No
- Year built: 1953
Utilities & green energy
- Sewer: City
- Water: City
Community & neighborhood
Location
- Region: Elkhart
- Subdivision: Gordon Park
Other
Other facts
- Listing terms: Conventional
Price history
| Date | Event | Price |
|---|---|---|
| 5/8/2025 | Sold | $289,900 |
Source: | ||
| 4/7/2025 | Pending sale | $289,900 |
Source: | ||
| 4/5/2025 | Listed for sale | $289,900+52.6% |
Source: | ||
| 2/19/2025 | Sold | $190,000+21.7%$74/sqft |
Source: Public Record Report a problem | ||
| 7/31/2014 | Sold | $156,100+1.4% |
Source: | ||
Public tax history
| Year | Property taxes | Tax assessment |
|---|---|---|
| 2024 | $2,307 -0.2% | $230,900 +1.2% |
| 2023 | $2,313 +7.1% | $228,100 |
| 2022 | $2,159 +7.4% | $228,100 +7.1% |
Find assessor info on the county website
Neighborhood: Riverview
Nearby schools
GreatSchools rating
- 6/10Riverview Elementary SchoolGrades: PK-6Distance: 0.9 mi
- 4/10Pierre Moran Middle SchoolGrades: 7-8Distance: 3 mi
- 2/10Elkhart High SchoolGrades: 9-12Distance: 4.8 mi
Schools provided by the listing agent
- Elementary: Riverview
- Middle: Pierre Moran
- High: Elkhart
- District: Elkhart Community Schools
Source: IRMLS. This data may not be complete. We recommend contacting the local school district to confirm school assignments for this home.
Get pre-qualified for a loan
At Zillow Home Loans, we can pre-qualify you in as little as 5 minutes with no impact to your credit score.An equal housing lender. NMLS #10287.
