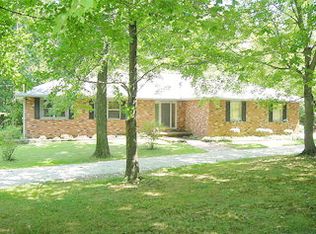Sold for $192,900
$192,900
3649 Nazor Rd, Crestline, OH 44827
4beds
1,640sqft
Single Family Residence
Built in 1891
1.45 Acres Lot
$193,600 Zestimate®
$118/sqft
$1,181 Estimated rent
Home value
$193,600
Estimated sales range
Not available
$1,181/mo
Zestimate® history
Loading...
Owner options
Explore your selling options
What's special
4-bedroom country home in move-in ready condition! Exterior and windows replaced in 2021, Goodman furnace new approximately 6 years ago! If you have always wanted that country kitchen then here it is... big! Appliances even remain. One bedroom on the main floor and 3 others up. Great enclosed porch/mud room keeps the mess out of the house. Options to enjoy sunsets... front porch or the quaint side porch. Estimated taxes are TBD as this is a split.
Zillow last checked: 8 hours ago
Listing updated: September 24, 2025 at 09:18am
Listed by:
Marilyn Miley,
Craig A. Miley Realty & Auction
Bought with:
Marilyn Miley, 375061
Craig A. Miley Realty & Auction
Source: MAR,MLS#: 9066910
Facts & features
Interior
Bedrooms & bathrooms
- Bedrooms: 4
- Bathrooms: 1
- Full bathrooms: 1
- Main level bedrooms: 1
Primary bedroom
- Level: Main
- Area: 158.89
- Dimensions: 13.33 x 11.92
Bedroom 2
- Level: Upper
- Area: 98.64
- Dimensions: 8.83 x 11.17
Bedroom 3
- Level: Upper
- Area: 120.65
- Dimensions: 12.17 x 9.92
Bedroom 4
- Level: Upper
- Area: 146.51
- Dimensions: 11.42 x 12.83
Family room
- Level: Main
- Area: 174.42
- Dimensions: 15.17 x 11.5
Kitchen
- Level: Main
- Area: 258.93
- Dimensions: 15.08 x 17.17
Living room
- Level: Main
- Area: 198.75
- Dimensions: 15 x 13.25
Heating
- Forced Air, Natural Gas, Other
Cooling
- None
Appliances
- Included: Dryer, Range, Refrigerator, Washer, Electric Water Heater, Water Softener Rented
- Laundry: Main
Features
- Eat-in Kitchen
- Windows: Double Pane Windows, Vinyl
- Basement: Full
- Has fireplace: No
- Fireplace features: None
Interior area
- Total structure area: 1,640
- Total interior livable area: 1,640 sqft
Property
Parking
- Total spaces: 2
- Parking features: 2 Car, Garage Attached, Gravel
- Attached garage spaces: 2
- Has uncovered spaces: Yes
Features
- Levels: Two
- Stories: 2
Lot
- Size: 1.45 Acres
- Dimensions: 1.452
- Features: Level, Trees, Lawn
Details
- Additional structures: Barn(s), Shed(s)
- Parcel number: Split off 400011533.000
- Special conditions: Sold As Is
Construction
Type & style
- Home type: SingleFamily
- Property subtype: Single Family Residence
Materials
- Aluminum Siding, Vinyl Siding
- Roof: Composition
Condition
- Year built: 1891
Utilities & green energy
- Sewer: Septic Tank
- Water: Well
Community & neighborhood
Location
- Region: Crestline
Other
Other facts
- Listing terms: Cash,Conventional
- Road surface type: Paved
- Contingency: Financing,Inspection,Appraisal
Price history
| Date | Event | Price |
|---|---|---|
| 9/24/2025 | Sold | $192,900-12.3%$118/sqft |
Source: | ||
| 8/25/2025 | Contingent | $219,900$134/sqft |
Source: | ||
| 7/21/2025 | Listed for sale | $219,900$134/sqft |
Source: | ||
| 5/19/2025 | Contingent | $219,900$134/sqft |
Source: | ||
| 5/8/2025 | Listed for sale | $219,900-48.3%$134/sqft |
Source: | ||
Public tax history
| Year | Property taxes | Tax assessment |
|---|---|---|
| 2024 | $10,531 +84.5% | $113,050 +97.1% |
| 2023 | $5,708 +1.7% | $57,370 |
| 2022 | $5,611 +0.8% | $57,370 |
Find assessor info on the county website
Neighborhood: 44827
Nearby schools
GreatSchools rating
- 5/10Crestline Southeast Elementary SchoolGrades: K-5Distance: 2.9 mi
- 3/10Crestline High SchoolGrades: 6-12Distance: 2.9 mi
Schools provided by the listing agent
- District: Crestline Exempted Village School District
Source: MAR. This data may not be complete. We recommend contacting the local school district to confirm school assignments for this home.
Get pre-qualified for a loan
At Zillow Home Loans, we can pre-qualify you in as little as 5 minutes with no impact to your credit score.An equal housing lender. NMLS #10287.
