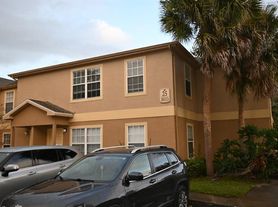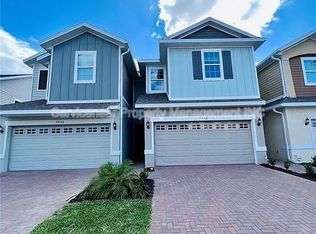** FOR RENT Move-In Ready Luxury Townhome in Abbott Square, Zephyrhills
1,850/mo | 3 Bed | 2.5 Bath | 1,666 sq ft | Available NOW**
**Brand-New (2023) 2-Story Townhome Loaded with Upgrades
** Highlights
- Open-concept living with **high ceilings & tile floors**
- **Gourmet kitchen
granite, stainless steel appliances, breakfast bar, walk-in pantry
- **Primary suite
walk-in closet, dual sinks, custom built-ins
- **Flexible loft** perfect for home office, gym, or play area
- **1-car garage + 1 driveway spots**
- **Screened lanai **
** Resort-Style Amenities Included
- Pool & splash zone
- Clubhouse + fitness center
- Walking trails & grilling stations
** Prime Location
- 5 mins to Publix, Walmart, dining
- 10 mins to AdventHealth Hospital
- Easy I-75 access 30 mins to Tampa
** Move-In Specials
-
500 grocery gift card** (sign by Nov 30)
- **First month + deposit** to move in
**No smoking. Pets case-by-case ($300 fee). Credit & background check required. **
** Schedule a tour TODAY this won't last
*Income 3x rent. 12-month lease. Utilities extra (Cable and trash included). *
Cable included in base rent. Minimum of one year lease
Townhouse for rent
Accepts Zillow applicationsSpecial offer
$1,850/mo
36495 Garden Wall Way, Zephyrhills, FL 33541
3beds
1,624sqft
Price may not include required fees and charges.
Townhouse
Available now
Cats, small dogs OK
Central air
In unit laundry
Attached garage parking
Heat pump
What's special
Screened lanaiFlexible loftBreakfast barHigh ceilingsCustom built-insGourmet kitchenTile floors
- 2 days |
- -- |
- -- |
Travel times
Facts & features
Interior
Bedrooms & bathrooms
- Bedrooms: 3
- Bathrooms: 3
- Full bathrooms: 3
Heating
- Heat Pump
Cooling
- Central Air
Appliances
- Included: Dishwasher, Dryer, Microwave, Oven, Refrigerator, Washer
- Laundry: In Unit
Features
- Walk In Closet
- Flooring: Carpet, Tile
Interior area
- Total interior livable area: 1,624 sqft
Property
Parking
- Parking features: Attached
- Has attached garage: Yes
- Details: Contact manager
Features
- Exterior features: Cable included in rent, Garbage included in rent, Walk In Closet
Details
- Parcel number: 0426210150024000130
Construction
Type & style
- Home type: Townhouse
- Property subtype: Townhouse
Utilities & green energy
- Utilities for property: Cable, Garbage
Building
Management
- Pets allowed: Yes
Community & HOA
Location
- Region: Zephyrhills
Financial & listing details
- Lease term: 1 Year
Price history
| Date | Event | Price |
|---|---|---|
| 11/8/2025 | Listed for rent | $1,850$1/sqft |
Source: Zillow Rentals | ||
| 11/7/2025 | Sold | $210,000$129/sqft |
Source: | ||
| 9/12/2025 | Pending sale | $210,000$129/sqft |
Source: | ||
| 9/5/2025 | Price change | $210,000-7%$129/sqft |
Source: | ||
| 8/16/2025 | Price change | $225,900-4.2%$139/sqft |
Source: | ||
Neighborhood: 33541
- Special offer! Get $500 gift card for Publix if sign lease and take possession by 11/30Expires November 30, 2025

