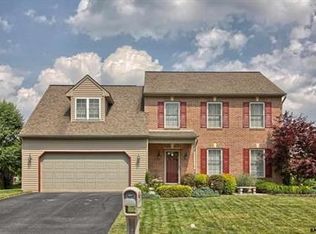Sold for $365,000 on 10/01/25
$365,000
365 Apple Tree Ln, Mount Wolf, PA 17347
4beds
2,042sqft
Single Family Residence
Built in 2004
10,001 Square Feet Lot
$368,000 Zestimate®
$179/sqft
$2,831 Estimated rent
Home value
$368,000
$350,000 - $386,000
$2,831/mo
Zestimate® history
Loading...
Owner options
Explore your selling options
What's special
Ignite your vision in this charming 4-bedroom, 3-bathroom fixer-upper nestled in Mount Wolf's premier neighborhood. Boasting solid bones and a sparkling saltwater in-ground pool complemented by an expansive patio, this home is ready for your personal flair—update the flooring, apply fresh paint, and add your touch of love to craft your ideal oasis. The interior brims with potential, featuring an open layout flooded with natural light, a primary suite with an en-suite bath, and versatile rooms awaiting your custom upgrades. Step outside to a private backyard haven perfect for relaxation and entertainment. Conveniently located near John Rudy Park's scenic trails, playgrounds, and dog park, plus top-rated Northeastern York schools, with seamless access to shopping, dining, and major routes to York and Harrisburg. Offered under $400,000 with a pool, this gem promises boundless potential. Make it your forever home—schedule a viewing today!
Zillow last checked: 8 hours ago
Listing updated: October 06, 2025 at 03:08am
Listed by:
Jonathon Shultz 717-880-3471,
EXP Realty, LLC
Bought with:
Amanda Branham, 5008565
Iron Valley Real Estate of Central MD
Source: Bright MLS,MLS#: PAYK2081392
Facts & features
Interior
Bedrooms & bathrooms
- Bedrooms: 4
- Bathrooms: 3
- Full bathrooms: 3
- Main level bathrooms: 3
- Main level bedrooms: 4
Basement
- Area: 978
Heating
- Forced Air, Natural Gas
Cooling
- Central Air, Electric
Appliances
- Included: Gas Water Heater
Features
- Basement: Full
- Has fireplace: No
Interior area
- Total structure area: 3,020
- Total interior livable area: 2,042 sqft
- Finished area above ground: 2,042
- Finished area below ground: 0
Property
Parking
- Total spaces: 2
- Parking features: Garage Faces Front, Garage Door Opener, Attached
- Attached garage spaces: 2
Accessibility
- Accessibility features: None
Features
- Levels: Two
- Stories: 2
- Has private pool: Yes
- Pool features: Private
Lot
- Size: 10,001 sqft
Details
- Additional structures: Above Grade, Below Grade
- Parcel number: 26000LI04970000000
- Zoning: RESIDENTIAL
- Special conditions: Standard
Construction
Type & style
- Home type: SingleFamily
- Architectural style: Colonial
- Property subtype: Single Family Residence
Materials
- Vinyl Siding, Aluminum Siding
- Foundation: Block
Condition
- New construction: No
- Year built: 2004
Utilities & green energy
- Sewer: Public Sewer
- Water: Public
Community & neighborhood
Location
- Region: Mount Wolf
- Subdivision: Sherman Oaks
- Municipality: EAST MANCHESTER TWP
Other
Other facts
- Listing agreement: Exclusive Right To Sell
- Listing terms: Cash,Conventional,FHA,VA Loan
- Ownership: Fee Simple
Price history
| Date | Event | Price |
|---|---|---|
| 10/1/2025 | Sold | $365,000-2.7%$179/sqft |
Source: | ||
| 8/25/2025 | Pending sale | $375,000$184/sqft |
Source: | ||
| 7/28/2025 | Contingent | $375,000$184/sqft |
Source: | ||
| 7/24/2025 | Price change | $375,000-2.6%$184/sqft |
Source: | ||
| 7/5/2025 | Price change | $385,000-3.7%$189/sqft |
Source: | ||
Public tax history
| Year | Property taxes | Tax assessment |
|---|---|---|
| 2025 | $5,656 +1.7% | $159,090 |
| 2024 | $5,562 | $159,090 |
| 2023 | $5,562 +4.3% | $159,090 |
Find assessor info on the county website
Neighborhood: 17347
Nearby schools
GreatSchools rating
- 4/10Shallow Brook Inter SchoolGrades: 4-6Distance: 2.5 mi
- 5/10Northeastern Middle SchoolGrades: 7-8Distance: 3.2 mi
- 6/10Northeastern Senior High SchoolGrades: 9-12Distance: 2.9 mi
Schools provided by the listing agent
- District: Northeastern York
Source: Bright MLS. This data may not be complete. We recommend contacting the local school district to confirm school assignments for this home.

Get pre-qualified for a loan
At Zillow Home Loans, we can pre-qualify you in as little as 5 minutes with no impact to your credit score.An equal housing lender. NMLS #10287.
Sell for more on Zillow
Get a free Zillow Showcase℠ listing and you could sell for .
$368,000
2% more+ $7,360
With Zillow Showcase(estimated)
$375,360