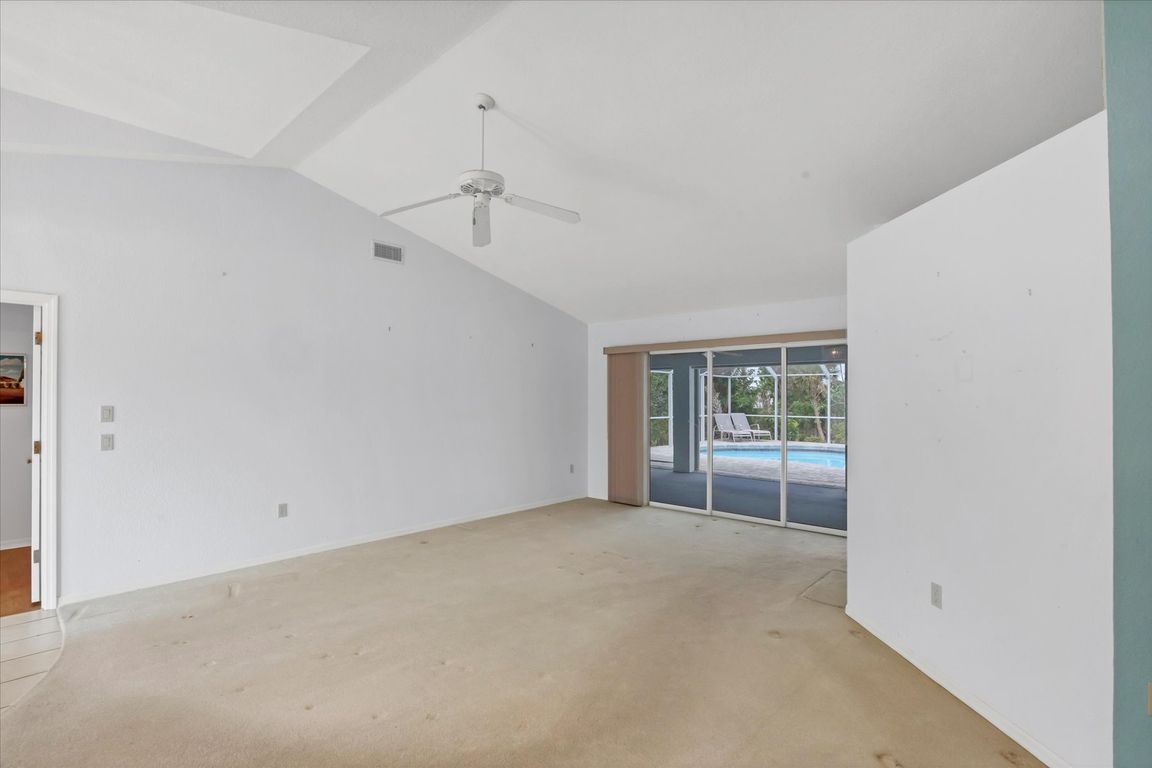
For sale
$599,900
3beds
2,346sqft
365 Capstan Dr, Placida, FL 33946
3beds
2,346sqft
Single family residence
Built in 1990
0.62 Acres
2 Attached garage spaces
$256 price/sqft
What's special
Spacious poolPaver lanaiSouthwest rear exposureMaster suiteMagnificent rubber treeInviting pool areaVaulted ceilings
Perfectly positioned at a nice high elevation on an oversized .62-acre lot in the highly sought-after, deed-restricted community of Cape Haze, this spacious pool home offers a unique opportunity for buyers eager to customize and update a property to reflect their own style and preferences. Boasting a desirable southwest rear exposure ...
- 123 days |
- 375 |
- 12 |
Likely to sell faster than
Source: Stellar MLS,MLS#: D6142602 Originating MLS: Englewood
Originating MLS: Englewood
Travel times
Living Room
Kitchen
Primary Bedroom
Zillow last checked: 7 hours ago
Listing updated: July 08, 2025 at 02:41pm
Listing Provided by:
Debi Benson, PA 941-815-5969,
MICHAEL SAUNDERS & COMPANY 941-473-7750
Source: Stellar MLS,MLS#: D6142602 Originating MLS: Englewood
Originating MLS: Englewood

Facts & features
Interior
Bedrooms & bathrooms
- Bedrooms: 3
- Bathrooms: 2
- Full bathrooms: 2
Rooms
- Room types: Family Room, Utility Room
Primary bedroom
- Features: Walk-In Closet(s)
- Level: First
- Area: 289 Square Feet
- Dimensions: 17x17
Bedroom 2
- Features: Walk-In Closet(s)
- Level: First
- Area: 165 Square Feet
- Dimensions: 15x11
Bedroom 3
- Features: Built-in Closet
- Level: First
- Area: 143 Square Feet
- Dimensions: 11x13
Balcony porch lanai
- Level: First
- Area: 476 Square Feet
- Dimensions: 34x14
Balcony porch lanai
- Level: First
- Area: 1160 Square Feet
- Dimensions: 40x29
Dining room
- Level: First
- Area: 156 Square Feet
- Dimensions: 12x13
Family room
- Level: First
- Area: 260 Square Feet
- Dimensions: 20x13
Kitchen
- Level: First
- Area: 255 Square Feet
- Dimensions: 15x17
Living room
- Level: First
- Area: 247 Square Feet
- Dimensions: 19x13
Heating
- Central
Cooling
- Central Air
Appliances
- Included: Dishwasher, Dryer, Electric Water Heater, Microwave, Range, Refrigerator, Washer
- Laundry: Inside, Laundry Room
Features
- Ceiling Fan(s), Central Vacuum, Living Room/Dining Room Combo, Split Bedroom, Vaulted Ceiling(s), Walk-In Closet(s)
- Flooring: Carpet, Ceramic Tile, Hardwood
- Doors: Sliding Doors
- Windows: Hurricane Shutters
- Has fireplace: No
Interior area
- Total structure area: 3,509
- Total interior livable area: 2,346 sqft
Video & virtual tour
Property
Parking
- Total spaces: 2
- Parking features: Oversized
- Attached garage spaces: 2
Features
- Levels: One
- Stories: 1
- Patio & porch: Rear Porch, Screened
- Has private pool: Yes
- Pool features: Fiberglass, In Ground, Screen Enclosure
- Has view: Yes
- View description: Pool
Lot
- Size: 0.62 Acres
- Features: FloodZone, Oversized Lot
- Residential vegetation: Mature Landscaping, Trees/Landscaped
Details
- Parcel number: 422002301001
- Zoning: RSF2
- Special conditions: None
Construction
Type & style
- Home type: SingleFamily
- Property subtype: Single Family Residence
Materials
- Block, Stucco
- Foundation: Stem Wall
- Roof: Tile
Condition
- New construction: No
- Year built: 1990
Utilities & green energy
- Sewer: Septic Tank
- Water: Public
- Utilities for property: BB/HS Internet Available, Electricity Available, Electricity Connected, Phone Available, Public, Water Available, Water Connected
Community & HOA
Community
- Features: Deed Restrictions
- Subdivision: CAPE HAZE
HOA
- Has HOA: Yes
- Pet fee: $0 monthly
Location
- Region: Placida
Financial & listing details
- Price per square foot: $256/sqft
- Tax assessed value: $508,520
- Annual tax amount: $4,395
- Date on market: 6/8/2025
- Listing terms: Cash,Conventional
- Ownership: Fee Simple
- Total actual rent: 0
- Electric utility on property: Yes
- Road surface type: Paved