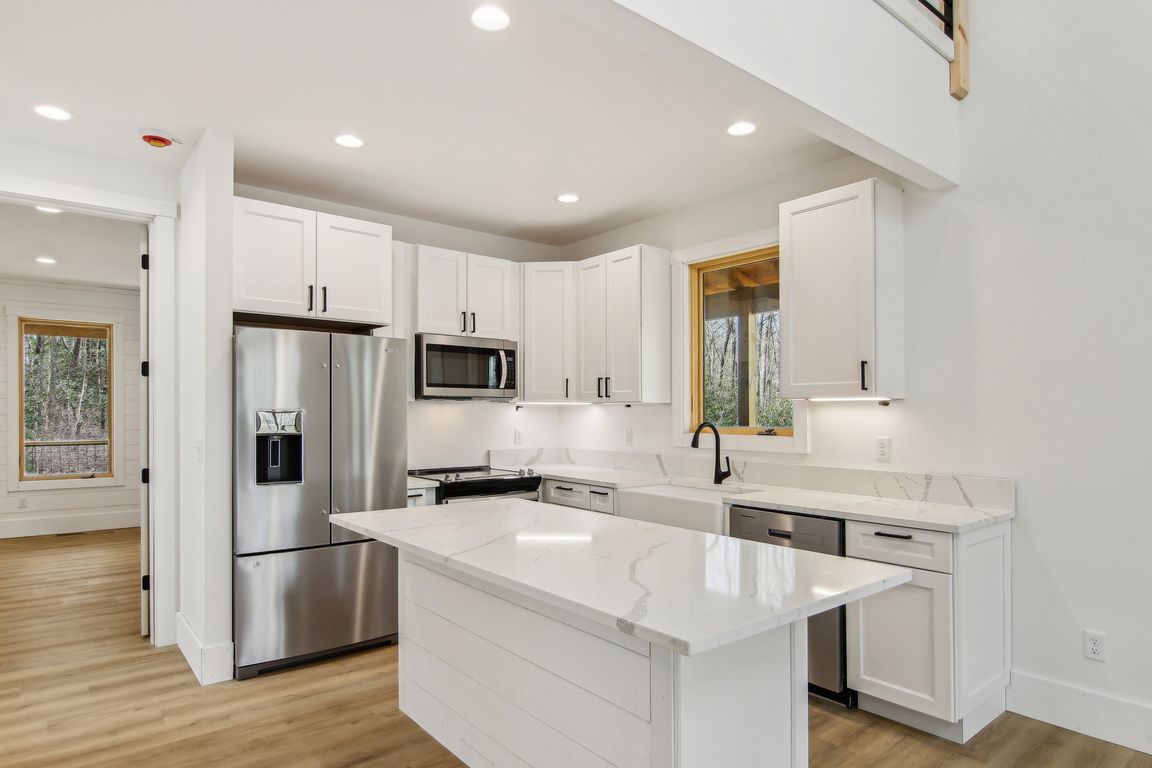
Active
$695,000
3beds
2,211sqft
365 Cherokee Cir, Lake Toxaway, NC 28747
3beds
2,211sqft
Single family residence
Built in 2024
0.68 Acres
4 Open parking spaces
$314 price/sqft
$984 annually HOA fee
What's special
Long-range mountain viewsInviting wrap-around porchSpacious second levelLuxurious primary suiteSoaking tubCircular driveCustom vanity
Enjoy privacy, lush greenery in the summer, and long-range mountain views in the winter from the inviting wrap-around porch—ideal for rocking chairs or a porch swing. A stunning solid Knotty Alder front door opens to a sunlit, open-concept floor plan, offering warmth and thoughtful design. The bathrooms feature touchless faucets, while ...
- 106 days |
- 531 |
- 24 |
Source: Canopy MLS as distributed by MLS GRID,MLS#: 4291868
Travel times
Kitchen
Living Room
Primary Bedroom
Zillow last checked: 8 hours ago
Listing updated: October 06, 2025 at 08:12am
Listing Provided by:
Susan Campbell SusanC.petitproperties@gmail.com,
Petit Properties Inc
Source: Canopy MLS as distributed by MLS GRID,MLS#: 4291868
Facts & features
Interior
Bedrooms & bathrooms
- Bedrooms: 3
- Bathrooms: 4
- Full bathrooms: 3
- 1/2 bathrooms: 1
- Main level bedrooms: 1
Primary bedroom
- Level: Main
Bedroom s
- Level: Upper
Bedroom s
- Level: Upper
Bathroom full
- Level: Main
Bathroom half
- Level: Main
Bathroom full
- Level: Upper
Bathroom full
- Level: Upper
Other
- Level: Upper
Den
- Level: Upper
Dining area
- Level: Main
Kitchen
- Level: Main
Laundry
- Level: Main
Living room
- Level: Main
Heating
- Central
Cooling
- Central Air
Appliances
- Included: Electric Range, Electric Water Heater, Refrigerator
- Laundry: Laundry Room, Main Level
Features
- Kitchen Island, Open Floorplan, Walk-In Closet(s)
- Has basement: No
Interior area
- Total structure area: 2,211
- Total interior livable area: 2,211 sqft
- Finished area above ground: 2,211
- Finished area below ground: 0
Property
Parking
- Total spaces: 4
- Parking features: Driveway
- Uncovered spaces: 4
Features
- Levels: Two
- Stories: 2
- Exterior features: Fire Pit
- Waterfront features: Boat Slip – Community
- Body of water: Indian Lake
Lot
- Size: 0.68 Acres
- Features: Wooded
Details
- Parcel number: 8523453930000
- Zoning: None
- Special conditions: Standard
Construction
Type & style
- Home type: SingleFamily
- Architectural style: Farmhouse
- Property subtype: Single Family Residence
Materials
- Hardboard Siding
- Foundation: Crawl Space
- Roof: Shingle,Metal
Condition
- New construction: Yes
- Year built: 2024
Utilities & green energy
- Sewer: Septic Installed
- Water: Community Well
- Utilities for property: Underground Power Lines
Community & HOA
Community
- Subdivision: Indian Lake Estates
HOA
- Has HOA: Yes
- HOA fee: $984 annually
- HOA name: Indian Lakes HOA
Location
- Region: Lake Toxaway
Financial & listing details
- Price per square foot: $314/sqft
- Tax assessed value: $719,300
- Date on market: 8/19/2025
- Cumulative days on market: 360 days
- Listing terms: Cash,Conventional
- Road surface type: Gravel, Paved