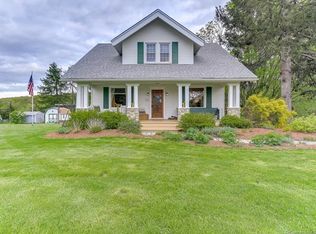Sold for $467,000
$467,000
365 Coleman Road, Middletown, CT 06457
3beds
2,028sqft
Single Family Residence
Built in 1962
0.85 Acres Lot
$507,400 Zestimate®
$230/sqft
$3,228 Estimated rent
Home value
$507,400
$477,000 - $543,000
$3,228/mo
Zestimate® history
Loading...
Owner options
Explore your selling options
What's special
Discover this desirable ranch-style home on the picturesque Coleman Rd! This stunning property, set on nearly an acre, offers a parklike setting with breathtaking country views, flowering dogwood trees, and mature landscaping. Step inside to find three charming bedrooms, all with gleaming hardwood floors. The primary bedroom is a true retreat with ample closet space and a beautifully tiled ensuite bathroom. The spacious living room and dining room boast expansive windows, framing stunning views of the backyard. Imagine enjoying meals in the inviting eat-in kitchen, or relaxing in the family room addition with a cozy fireplace and sliders that open to a private deck. The full walkout heated basement, approximately 1200 sq. ft., adds an exciting extra level of living space with a half bath, a lovely patio, and ample storage. A 2-car garage with newer doors and a pull-down attic provides even more storage options. The charming covered front porch is the perfect spot to unwind. Experience the best of both worlds - a serene country feel yet just moments away from shopping, restaurants, and health clubs. This home truly offers it all!
Zillow last checked: 8 hours ago
Listing updated: October 01, 2024 at 02:31am
Listed by:
Laura Bitondo Team at Berkshire Hathaway Home Services New England Properties,
Theresa Bitondo 860-575-5501,
Berkshire Hathaway NE Prop. 860-347-4486,
Co-Listing Agent: Laura Bitondo 860-347-4486,
Berkshire Hathaway NE Prop.
Bought with:
Laura A. Anderson, RES.0791349
Berkshire Hathaway NE Prop.
Source: Smart MLS,MLS#: 24016225
Facts & features
Interior
Bedrooms & bathrooms
- Bedrooms: 3
- Bathrooms: 3
- Full bathrooms: 2
- 1/2 bathrooms: 1
Primary bedroom
- Features: Bedroom Suite, Built-in Features, Ceiling Fan(s), Full Bath, Hardwood Floor
- Level: Main
Bedroom
- Features: Cedar Closet(s), Hardwood Floor
- Level: Main
Bedroom
- Features: Hardwood Floor
- Level: Main
Bathroom
- Features: Tile Floor
- Level: Main
Dining room
- Features: Built-in Features, Combination Liv/Din Rm, French Doors
- Level: Main
Great room
- Features: Bay/Bow Window, Balcony/Deck, Ceiling Fan(s), Fireplace, Wall/Wall Carpet
- Level: Main
Kitchen
- Features: Ceiling Fan(s), Dining Area, Pantry, Tile Floor
- Level: Main
Living room
- Features: Combination Liv/Din Rm
- Level: Main
Rec play room
- Features: Half Bath, Patio/Terrace, Sliders
- Level: Lower
Heating
- Baseboard, Electric
Cooling
- Central Air
Appliances
- Included: Oven/Range, Microwave, Refrigerator, Dishwasher, Washer, Dryer, Electric Water Heater, Water Heater
- Laundry: Lower Level
Features
- Windows: Storm Window(s)
- Basement: Full,Heated,Storage Space,Partially Finished
- Attic: Pull Down Stairs
- Number of fireplaces: 1
Interior area
- Total structure area: 2,028
- Total interior livable area: 2,028 sqft
- Finished area above ground: 2,028
Property
Parking
- Total spaces: 2
- Parking features: Attached
- Attached garage spaces: 2
Features
- Patio & porch: Deck, Patio
Lot
- Size: 0.85 Acres
- Features: Borders Open Space, Level, Landscaped
Details
- Parcel number: 1007081
- Zoning: R-30
Construction
Type & style
- Home type: SingleFamily
- Architectural style: Cape Cod
- Property subtype: Single Family Residence
Materials
- Wood Siding
- Foundation: Concrete Perimeter
- Roof: Asphalt
Condition
- New construction: No
- Year built: 1962
Utilities & green energy
- Sewer: Septic Tank
- Water: Well
Green energy
- Energy efficient items: Windows
Community & neighborhood
Location
- Region: Middletown
Price history
| Date | Event | Price |
|---|---|---|
| 7/29/2024 | Sold | $467,000-1.7%$230/sqft |
Source: | ||
| 7/5/2024 | Pending sale | $474,900$234/sqft |
Source: | ||
| 6/20/2024 | Listed for sale | $474,900-2.9%$234/sqft |
Source: | ||
| 6/6/2024 | Listing removed | -- |
Source: | ||
| 5/24/2024 | Pending sale | $489,000$241/sqft |
Source: | ||
Public tax history
| Year | Property taxes | Tax assessment |
|---|---|---|
| 2025 | $8,499 +4.5% | $229,630 |
| 2024 | $8,131 +5.4% | $229,630 |
| 2023 | $7,718 +8.4% | $229,630 +33% |
Find assessor info on the county website
Neighborhood: 06457
Nearby schools
GreatSchools rating
- 5/10Wesley SchoolGrades: K-5Distance: 0.6 mi
- 4/10Beman Middle SchoolGrades: 7-8Distance: 1.8 mi
- 4/10Middletown High SchoolGrades: 9-12Distance: 4.2 mi
Schools provided by the listing agent
- High: Middletown
Source: Smart MLS. This data may not be complete. We recommend contacting the local school district to confirm school assignments for this home.
Get pre-qualified for a loan
At Zillow Home Loans, we can pre-qualify you in as little as 5 minutes with no impact to your credit score.An equal housing lender. NMLS #10287.
Sell with ease on Zillow
Get a Zillow Showcase℠ listing at no additional cost and you could sell for —faster.
$507,400
2% more+$10,148
With Zillow Showcase(estimated)$517,548
