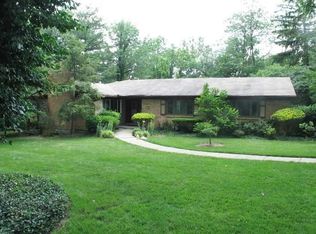Sold for $735,000
$735,000
365 Compton Rd, Cincinnati, OH 45215
4beds
--sqft
Single Family Residence
Built in 1950
1.14 Acres Lot
$-- Zestimate®
$--/sqft
$2,858 Estimated rent
Home value
Not available
Estimated sales range
Not available
$2,858/mo
Zestimate® history
Loading...
Owner options
Explore your selling options
What's special
Welcome to this stunning 4-bedroom, 3-full-bath ranch nestled on a private, over-an-acre lot. This home has been completely renovated to offer modern comforts while maintaining its charm and privacy. The home boasts a spacious layout with living spaces on one level, providing ease and comfort. A chef's dream kitchen featuring updated appliances, a huge island, and ample cabinet space. This home provides easy living with updated bathrooms, first-floor laundry, and mud room off the attached garage. A sparkling pool surrounded by a landscaped yard and screened in porch provides a perfect summer retreat. There is nothing to do but move in.
Zillow last checked: 8 hours ago
Listing updated: August 26, 2024 at 09:50am
Listed by:
Ellen D Michael 513-265-2682,
Sibcy Cline, Inc. 513-931-7700
Bought with:
May Xuemei Wu, 2002005352
Comey & Shepherd
Source: Cincy MLS,MLS#: 1811977 Originating MLS: Cincinnati Area Multiple Listing Service
Originating MLS: Cincinnati Area Multiple Listing Service

Facts & features
Interior
Bedrooms & bathrooms
- Bedrooms: 4
- Bathrooms: 3
- Full bathrooms: 3
Primary bedroom
- Features: Bath Adjoins, Walk-In Closet(s), Wood Floor
- Level: First
- Area: 192
- Dimensions: 16 x 12
Bedroom 2
- Level: First
- Area: 121
- Dimensions: 11 x 11
Bedroom 3
- Level: First
- Area: 132
- Dimensions: 12 x 11
Bedroom 4
- Level: Lower
- Area: 154
- Dimensions: 14 x 11
Bedroom 5
- Area: 0
- Dimensions: 0 x 0
Primary bathroom
- Features: Built-In Shower Seat, Double Vanity, Marb/Gran/Slate, Shower, Tile Floor
Bathroom 1
- Features: Full
- Level: First
Bathroom 2
- Features: Full
- Level: First
Bathroom 3
- Features: Full
- Level: Lower
Dining room
- Features: Chandelier, French Doors, Wood Floor
- Level: First
- Area: 112
- Dimensions: 14 x 8
Family room
- Features: Bookcases, Wall-to-Wall Carpet
- Area: 400
- Dimensions: 20 x 20
Kitchen
- Features: Counter Bar, Gourmet, Kitchen Island, Marble/Granite/Slate, Quartz Counters, Walkout, Wood Floor
- Area: 396
- Dimensions: 22 x 18
Living room
- Features: Fireplace, Wood Floor
- Area: 238
- Dimensions: 17 x 14
Office
- Features: Walkout, Wood Floor
- Level: First
- Area: 64
- Dimensions: 8 x 8
Heating
- Forced Air, Gas
Cooling
- Central Air
Appliances
- Included: Dishwasher, Double Oven, Gas Cooktop, Microwave, Refrigerator, Wine Cooler, Gas Water Heater
Features
- Recessed Lighting
- Windows: Double Hung
- Basement: Full,Finished,Partially Finished,Walk-Out Access,WW Carpet
- Number of fireplaces: 1
- Fireplace features: Brick, Living Room
Interior area
- Total structure area: 0
Property
Parking
- Total spaces: 2
- Parking features: Driveway
- Garage spaces: 2
- Has uncovered spaces: Yes
Features
- Levels: One
- Stories: 1
- Has private pool: Yes
- Pool features: Diving Board, In Ground, Tile
- Fencing: Wood
- Has view: Yes
- View description: City, Trees/Woods
Lot
- Size: 1.14 Acres
- Features: 1 to 4.9 Acres
Details
- Additional structures: Shed(s)
- Parcel number: 5920016014200
- Zoning description: Residential
Construction
Type & style
- Home type: SingleFamily
- Architectural style: Ranch
- Property subtype: Single Family Residence
Materials
- Cedar, Wood Siding
- Foundation: Concrete Perimeter
- Roof: Shingle
Condition
- New construction: No
- Year built: 1950
Utilities & green energy
- Electric: 220 Volts
- Gas: Natural
- Sewer: Public Sewer
- Water: Public
Community & neighborhood
Security
- Security features: Smoke Alarm
Location
- Region: Cincinnati
HOA & financial
HOA
- Has HOA: No
Other
Other facts
- Listing terms: No Special Financing,Conventional
Price history
| Date | Event | Price |
|---|---|---|
| 8/22/2024 | Sold | $735,000-2% |
Source: | ||
| 7/25/2024 | Pending sale | $750,000 |
Source: | ||
| 7/19/2024 | Listed for sale | $750,000+97.4% |
Source: | ||
| 8/18/2017 | Sold | $380,000+33.3% |
Source: | ||
| 6/22/2001 | Sold | $285,000 |
Source: | ||
Public tax history
| Year | Property taxes | Tax assessment |
|---|---|---|
| 2018 | $6,912 | $107,545 |
| 2017 | $6,912 +26% | $107,545 +9.4% |
| 2016 | $5,487 | $98,281 |
Find assessor info on the county website
Neighborhood: 45215
Nearby schools
GreatSchools rating
- 7/10Hilltop Elementary SchoolGrades: K-4Distance: 0.5 mi
- 8/10Wyoming Middle SchoolGrades: 5-8Distance: 1 mi
- 8/10Wyoming High SchoolGrades: 9-12Distance: 1.2 mi
Get pre-qualified for a loan
At Zillow Home Loans, we can pre-qualify you in as little as 5 minutes with no impact to your credit score.An equal housing lender. NMLS #10287.
