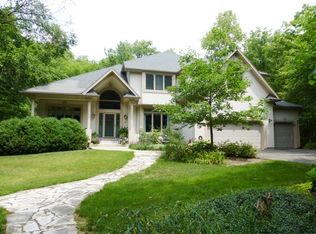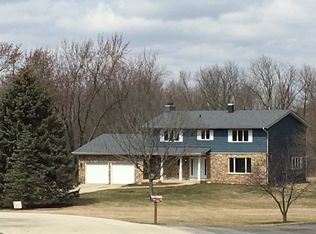Closed
$476,540
365 Danforth Dr, Oswego, IL 60543
4beds
1,792sqft
Single Family Residence
Built in 2025
8,400 Square Feet Lot
$482,600 Zestimate®
$266/sqft
$-- Estimated rent
Home value
$482,600
$444,000 - $521,000
Not available
Zestimate® history
Loading...
Owner options
Explore your selling options
What's special
THE WAIT IS OVER! THE HIGHLY ANTICIPATED HUDSON POINTE II IS NOW OPEN! Introducing the Hawthorne - a stylish and open-concept floor plan that checks every box for modern living. At the heart of the home is a gourmet kitchen, featuring a luxurious quartz island with seating, seamlessly flowing into the breakfast area and spacious family room-perfect for entertaining and everyday comfort. For added privacy, a functional study is tucked away, creating the ideal space for work or relaxation.Upstairs, retreat to the serene owner's suite, complete with a spa-like bath and an expansive walk-in closet. Three additional spacious bedrooms and a second full bath complete the upper level, ensuring plenty of room for family and guests. The home also boasts a full basement, offering endless possibilities for future expansion. This is your chance to own a brand-new home with a warranty in the desirable Oswego area, conveniently located near shopping, dining, and highly rated 308 schools. Homesite 14 ** (Photos may not depict actual options and features in the home).
Zillow last checked: 8 hours ago
Listing updated: August 14, 2025 at 10:35am
Listing courtesy of:
Marcie Robinson 773-592-7275,
@properties Christie's International Real Estate,
Laura Garcia,
@properties Christie's International Real Estate
Bought with:
Naveenasree Ganesan
john greene, Realtor
Source: MRED as distributed by MLS GRID,MLS#: 12194080
Facts & features
Interior
Bedrooms & bathrooms
- Bedrooms: 4
- Bathrooms: 3
- Full bathrooms: 2
- 1/2 bathrooms: 1
Primary bedroom
- Features: Flooring (Carpet), Bathroom (Full)
- Level: Second
- Area: 168 Square Feet
- Dimensions: 14X12
Bedroom 2
- Features: Flooring (Carpet)
- Level: Second
- Area: 100 Square Feet
- Dimensions: 10X10
Bedroom 3
- Features: Flooring (Carpet)
- Level: Second
- Area: 110 Square Feet
- Dimensions: 11X10
Bedroom 4
- Features: Flooring (Carpet)
- Level: Second
- Area: 100 Square Feet
- Dimensions: 10X10
Dining room
- Features: Flooring (Vinyl)
- Level: Main
- Area: 90 Square Feet
- Dimensions: 10X9
Family room
- Features: Flooring (Vinyl)
- Level: Main
- Area: 224 Square Feet
- Dimensions: 16X14
Kitchen
- Features: Kitchen (Island, Pantry-Closet), Flooring (Vinyl)
- Level: Main
- Area: 160 Square Feet
- Dimensions: 16X10
Laundry
- Features: Flooring (Vinyl)
- Level: Main
- Area: 40 Square Feet
- Dimensions: 8X5
Study
- Features: Flooring (Carpet)
- Level: Main
- Area: 100 Square Feet
- Dimensions: 10X10
Heating
- Natural Gas
Cooling
- Central Air
Appliances
- Included: Range, Microwave, Dishwasher
Features
- Walk-In Closet(s), High Ceilings, Open Floorplan
- Basement: Unfinished,Full
Interior area
- Total structure area: 0
- Total interior livable area: 1,792 sqft
Property
Parking
- Total spaces: 2
- Parking features: Asphalt, Garage Door Opener, On Site, Garage Owned, Attached, Garage
- Attached garage spaces: 2
- Has uncovered spaces: Yes
Accessibility
- Accessibility features: No Disability Access
Features
- Stories: 2
Lot
- Size: 8,400 sqft
- Dimensions: 70X120
Details
- Parcel number: 0000000000
- Special conditions: Home Warranty
Construction
Type & style
- Home type: SingleFamily
- Architectural style: Traditional
- Property subtype: Single Family Residence
Materials
- Vinyl Siding
- Foundation: Concrete Perimeter
- Roof: Asphalt
Condition
- New Construction
- New construction: Yes
- Year built: 2025
Details
- Builder model: HAWTHORNE
- Warranty included: Yes
Utilities & green energy
- Electric: 200+ Amp Service
- Sewer: Public Sewer
- Water: Public
Community & neighborhood
Location
- Region: Oswego
- Subdivision: Hudson Pointe Ii
HOA & financial
HOA
- Has HOA: Yes
- HOA fee: $480 annually
- Services included: None
Other
Other facts
- Listing terms: Conventional
- Ownership: Fee Simple w/ HO Assn.
Price history
| Date | Event | Price |
|---|---|---|
| 8/14/2025 | Sold | $476,540$266/sqft |
Source: | ||
| 7/18/2025 | Contingent | $476,540$266/sqft |
Source: | ||
| 7/16/2025 | Price change | $476,540-0.7%$266/sqft |
Source: | ||
| 6/11/2025 | Price change | $479,900-1.9%$268/sqft |
Source: | ||
| 5/29/2025 | Price change | $488,990-0.2%$273/sqft |
Source: | ||
Public tax history
Tax history is unavailable.
Neighborhood: 60543
Nearby schools
GreatSchools rating
- 6/10Southbury Elementary SchoolGrades: K-5Distance: 1.3 mi
- 6/10Traughber Jr High SchoolGrades: 6-8Distance: 0.7 mi
- 8/10Oswego High SchoolGrades: 9-12Distance: 1.7 mi
Schools provided by the listing agent
- Elementary: Southbury Elementary School
- Middle: Murphy Junior High School
- High: Oswego East High School
- District: 308
Source: MRED as distributed by MLS GRID. This data may not be complete. We recommend contacting the local school district to confirm school assignments for this home.

Get pre-qualified for a loan
At Zillow Home Loans, we can pre-qualify you in as little as 5 minutes with no impact to your credit score.An equal housing lender. NMLS #10287.
Sell for more on Zillow
Get a free Zillow Showcase℠ listing and you could sell for .
$482,600
2% more+ $9,652
With Zillow Showcase(estimated)
$492,252
