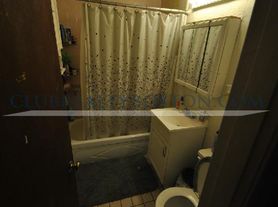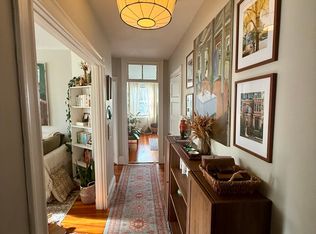Modern 1 bedroom with parking included!
Fantastic deal! 1 bedroom condo with a brand new kitchen and 1 parking spot included. Heat is included, hot water paid separate. Laundry in the building. Full sized 1 bed.
Photos have not been updated since 2025 renovations
Can you take a minute to complete our online rental form so that I have the info needed to set up a showing?
CONTACT: Rental Form inquiries (see below) will be responded to FASTEST. Email is second best.
Search all of our listings:
To Save 10% on any broker fee use our online rental form here:
Save 15% on any fee by following us on social media
Learn About the Neighborhood:
To Search Nearby Parking:
To Read Testimonials about our Services:
To Search Similar Condos for Sale
To View Our HD Youtube Apartment Videos:
Search our available individual bedrooms for rent:
Now hiring agents, interns & admins at Club Realty:
Out of state renting?? Virtual Tours and HD Video showings available upon request! (Facetime, Skype)
WE ACCEPT MAJOR CREDIT CARDS & E-PAYMENTS FOR DEPOSITS!
Disclaimer: In the City of Boston, it is illegal to discriminate in the rental or sale of housing based on the following protected classes: RaceAncestryGender IdentitySex ColorMilitary StatusSexual OrientationDisability/Handicap ReligionAgeMarital Status National OriginSource of Income (Public Assistance, Including Section-8)Familial Status (including presence of children)
Apartment for rent
$1,900/mo
Fees may apply
365 Faneuil St APT 2, Brighton, MA 02135
1beds
590sqft
Price may not include required fees and charges.
Apartment
Available now
Cats OK
Shared laundry
1 Parking space parking
What's special
- 15 days |
- -- |
- -- |
Zillow last checked: 10 hours ago
Listing updated: December 02, 2025 at 05:38pm
Travel times
Looking to buy when your lease ends?
Consider a first-time homebuyer savings account designed to grow your down payment with up to a 6% match & a competitive APY.
Facts & features
Interior
Bedrooms & bathrooms
- Bedrooms: 1
- Bathrooms: 1
- Full bathrooms: 1
Appliances
- Laundry: Shared
Interior area
- Total interior livable area: 590 sqft
Video & virtual tour
Property
Parking
- Total spaces: 1
- Parking features: Off Street
- Details: Contact manager
Features
- Exterior features: Heating included in rent, Hot water included in rent
Details
- Parcel number: BRIGW22P03328S204
Construction
Type & style
- Home type: Apartment
- Property subtype: Apartment
Building
Management
- Pets allowed: Yes
Community & HOA
Location
- Region: Brighton
Financial & listing details
- Lease term: 1 Year
Price history
| Date | Event | Price |
|---|---|---|
| 12/3/2025 | Price change | $1,900-5%$3/sqft |
Source: Zillow Rentals | ||
| 11/20/2025 | Listed for rent | $2,000-47.4%$3/sqft |
Source: Zillow Rentals | ||
| 11/18/2025 | Contingent | $325,000$551/sqft |
Source: MLS PIN #73408337 | ||
| 9/8/2025 | Price change | $325,000-7%$551/sqft |
Source: MLS PIN #73408337 | ||
| 7/23/2025 | Listed for sale | $349,500-6.8%$592/sqft |
Source: MLS PIN #73408337 | ||
Neighborhood: Brighton
There are 3 available units in this apartment building

