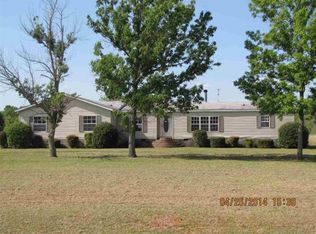2965 sf 4br/2ba home on just over 3 acres with in-ground salt system pool, 30x60 metal shop with 3 bays, 30x30 covered pad attached to metal shop, 8 x 10 Safe Shed, 4-50 amp RV Hook ups, Master bath has heated floor and heated towel bar and whirlpool bath with separate tile shower. All new plumbing and wiring in house. Stainless steel appliances stay! Beautifully manicured! Handicap ramp on rear deck that accesses the 16 x 30 Florida Room that looks out over the pool!
This property is off market, which means it's not currently listed for sale or rent on Zillow. This may be different from what's available on other websites or public sources.

