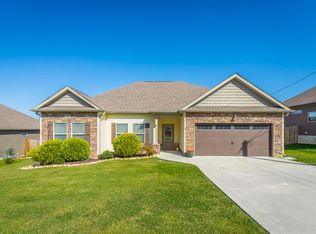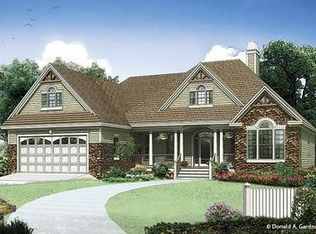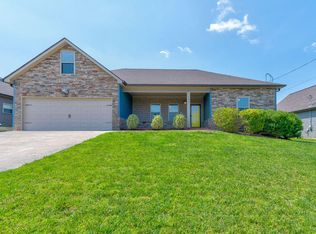Sold for $332,000 on 11/22/24
$332,000
365 Franklin Cir, Fort Oglethorpe, GA 30742
3beds
1,498sqft
Single Family Residence
Built in 2017
6,969.6 Square Feet Lot
$335,300 Zestimate®
$222/sqft
$2,024 Estimated rent
Home value
$335,300
$295,000 - $379,000
$2,024/mo
Zestimate® history
Loading...
Owner options
Explore your selling options
What's special
Welcome to 365 Franklin Circle, a delightful single-level home that perfectly combines comfort and convenience. This inviting home features an open floor plan with spacious living areas illuminated with natural light, making it ideal for both relaxation and entertaining.
The living room is sized to accommodate large furniture ensuring room for everyone during the family gatherings, it has a corner gas fireplace and is open to the well-appointed kitchen which boasts modern stainless appliances, ample counter space, plus an island with a breakfast bar.
The three generously-sized bedrooms offer plenty of room for family or guests. The split bedroom design provides a serene retreat for the primary bedroom with an extra large walk-in closet and ensuite bathroom.
The garage is large enough to park 2 vehicles plus have room for the workbench and storage. There's also a staircase leading to the attic that is floored, providing a ton of additional storage.
Step outside to your private backyard oasis, complete with a screened porch plus a grilling deck—perfect for barbecues or morning coffee. Don't worry about spending time mowing the lawn, ''Cutter Bug'' can be negotiated to stay with the home.
Situated in a peaceful neighborhood, this home is just moments away from local parks, schools, and shopping, ensuring everything you need is within reach. Don't miss the chance to make this charming home your own!
Schedule your tour today before it's gone!
Zillow last checked: 8 hours ago
Listing updated: December 03, 2024 at 06:06am
Listed by:
Jennifer L Cooper 423-364-4506,
RE/MAX Properties
Bought with:
Susan Worley, 340866
RE/MAX Renaissance Realtors
Source: Greater Chattanooga Realtors,MLS#: 1502287
Facts & features
Interior
Bedrooms & bathrooms
- Bedrooms: 3
- Bathrooms: 2
- Full bathrooms: 2
Primary bedroom
- Level: First
Bedroom
- Level: First
Bedroom
- Level: First
Primary bathroom
- Level: First
Bathroom
- Level: First
Kitchen
- Level: First
Laundry
- Level: First
Living room
- Level: First
Heating
- Central, Electric, Heat Pump
Cooling
- Central Air, Ceiling Fan(s), Electric
Appliances
- Included: Disposal, Dishwasher, Electric Range, Microwave, Stainless Steel Appliance(s)
- Laundry: Electric Dryer Hookup, Inside, Laundry Room, Main Level
Features
- Breakfast Bar, Ceiling Fan(s), Eat-in Kitchen, Granite Counters, Kitchen Island, Open Floorplan, Pantry, Recessed Lighting, Storage, Vaulted Ceiling(s), Walk-In Closet(s), En Suite, Split Bedrooms
- Flooring: Carpet, Ceramic Tile, Luxury Vinyl
- Windows: Blinds, Vinyl Frames
- Has basement: No
- Number of fireplaces: 1
- Fireplace features: Living Room, Propane, Ventless
Interior area
- Total structure area: 1,498
- Total interior livable area: 1,498 sqft
- Finished area above ground: 1,498
Property
Parking
- Total spaces: 2
- Parking features: Concrete, Driveway, Garage, Garage Door Opener, Garage Faces Front
- Attached garage spaces: 2
Features
- Levels: One
- Stories: 1
- Patio & porch: Covered, Front Porch, Rear Porch, Porch - Screened, Porch - Covered
- Exterior features: Rain Gutters, Storage
- Pool features: None
Lot
- Size: 6,969 sqft
- Dimensions: 76 x 93
- Features: Back Yard, Front Yard, Level
Details
- Parcel number: 0002j224
- Other equipment: Fuel Tank(s)
Construction
Type & style
- Home type: SingleFamily
- Architectural style: Ranch
- Property subtype: Single Family Residence
Materials
- Stone, Vinyl Siding, Shingle Siding
- Foundation: Slab
- Roof: Shingle
Condition
- New construction: No
- Year built: 2017
Utilities & green energy
- Sewer: Public Sewer
- Water: Public
- Utilities for property: Electricity Connected, Propane, Sewer Connected, Underground Utilities, Water Connected
Community & neighborhood
Security
- Security features: Smoke Detector(s)
Community
- Community features: Sidewalks
Location
- Region: Fort Oglethorpe
- Subdivision: Heritage Woods
Other
Other facts
- Listing terms: Cash,Conventional,FHA,VA Loan
- Road surface type: Paved
Price history
| Date | Event | Price |
|---|---|---|
| 11/22/2024 | Sold | $332,000$222/sqft |
Source: Greater Chattanooga Realtors #1502287 | ||
| 10/30/2024 | Contingent | $332,000$222/sqft |
Source: Greater Chattanooga Realtors #1502287 | ||
| 10/25/2024 | Listed for sale | $332,000+91.4%$222/sqft |
Source: Greater Chattanooga Realtors #1502287 | ||
| 3/16/2017 | Sold | $173,500+594%$116/sqft |
Source: Public Record | ||
| 9/28/2016 | Sold | $25,000$17/sqft |
Source: Public Record | ||
Public tax history
| Year | Property taxes | Tax assessment |
|---|---|---|
| 2024 | $602 +1.9% | $125,652 +28.4% |
| 2023 | $590 +39.4% | $97,892 +27.9% |
| 2022 | $423 | $76,548 |
Find assessor info on the county website
Neighborhood: 30742
Nearby schools
GreatSchools rating
- 4/10West Side Elementary SchoolGrades: PK-5Distance: 0.5 mi
- 6/10Lakeview Middle SchoolGrades: 6-8Distance: 1.5 mi
- 4/10Lakeview-Fort Oglethorpe High SchoolGrades: 9-12Distance: 0.9 mi
Schools provided by the listing agent
- Elementary: Battlefield Elementary
- Middle: Lakeview Middle
- High: Lakeview-Ft. Oglethorpe
Source: Greater Chattanooga Realtors. This data may not be complete. We recommend contacting the local school district to confirm school assignments for this home.
Get a cash offer in 3 minutes
Find out how much your home could sell for in as little as 3 minutes with a no-obligation cash offer.
Estimated market value
$335,300
Get a cash offer in 3 minutes
Find out how much your home could sell for in as little as 3 minutes with a no-obligation cash offer.
Estimated market value
$335,300


