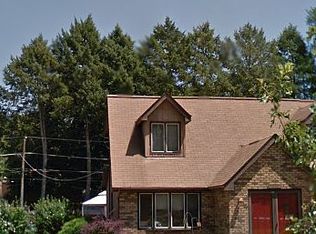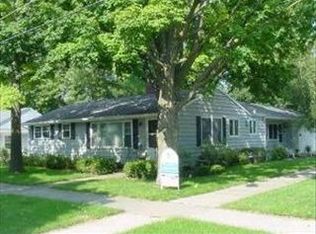Closed
$275,000
365 Hubbard Ave, Elgin, IL 60123
2beds
1,244sqft
Single Family Residence
Built in 1952
8,712 Square Feet Lot
$281,300 Zestimate®
$221/sqft
$2,023 Estimated rent
Home value
$281,300
$253,000 - $312,000
$2,023/mo
Zestimate® history
Loading...
Owner options
Explore your selling options
What's special
**MULTIPLE OFFERS RECEIVED. SELLER WILL REVIEW ALL OFFERS ON MONDAY 3/10/25**Discover the charm and potential of this well-maintained ranch-style home, featuring 2 cozy bedrooms and a convenient bathroom. With 1,244 square feet of living space, this property offers a perfect blend of comfort and functionality. Step inside to find a welcoming living room complete with a warm fireplace, ideal for cozy nights and gatherings. The well-equipped kitchen boasts stunning granite countertops and modern stainless steel appliances, all under a year old, making meal prep a delight. Recent upgrades include a roof that's just 6 years old, plus a furnace and air conditioning system updated within the last 3-4 years, ensuring peace of mind for new owners. New windows installed just a year ago enhance both energy efficiency and natural light throughout the home. The outdoor spaces are equally inviting, with sidewalks surrounding the property and leading to a charming backyard, complete with a newer shed for all your storage needs. Enjoy the convenience of nearby Wing Park, offering recreational opportunities right at your doorstep. While this home exudes warmth and character, it does benefit from some TLC, allowing you to put your personal touch on it. Whether you're looking for a new beginning or an investment opportunity, this charming ranch offers a solid foundation to create your dream retreat. Don't miss your chance to make this house your home!
Zillow last checked: 8 hours ago
Listing updated: April 17, 2025 at 01:39am
Listing courtesy of:
Grace Pawlikowski, CNC,CSC 630-675-5656,
Baird & Warner
Bought with:
Jose Herrera
HomeSmart Connect
Source: MRED as distributed by MLS GRID,MLS#: 12302670
Facts & features
Interior
Bedrooms & bathrooms
- Bedrooms: 2
- Bathrooms: 1
- Full bathrooms: 1
Primary bedroom
- Features: Flooring (Hardwood)
- Level: Main
- Area: 143 Square Feet
- Dimensions: 11X13
Bedroom 2
- Features: Flooring (Hardwood)
- Level: Main
- Area: 108 Square Feet
- Dimensions: 9X12
Dining room
- Features: Flooring (Wood Laminate)
- Level: Main
- Dimensions: COMBO
Other
- Features: Flooring (Vinyl)
- Level: Main
- Area: 117 Square Feet
- Dimensions: 9X13
Kitchen
- Features: Flooring (Vinyl)
- Level: Main
- Area: 144 Square Feet
- Dimensions: 8X18
Laundry
- Level: Basement
- Area: 152 Square Feet
- Dimensions: 8X19
Living room
- Features: Flooring (Wood Laminate)
- Level: Main
- Area: 280 Square Feet
- Dimensions: 14X20
Recreation room
- Level: Basement
- Area: 385 Square Feet
- Dimensions: 11X35
Storage
- Level: Basement
- Area: 154 Square Feet
- Dimensions: 14X11
Heating
- Natural Gas
Cooling
- Central Air
Appliances
- Included: Range, Microwave, Dishwasher, Refrigerator, Freezer
Features
- Basement: Partially Finished,Full
Interior area
- Total structure area: 1,244
- Total interior livable area: 1,244 sqft
Property
Parking
- Total spaces: 1
- Parking features: On Site, Attached, Garage
- Attached garage spaces: 1
Accessibility
- Accessibility features: No Disability Access
Features
- Stories: 1
Lot
- Size: 8,712 sqft
Details
- Parcel number: 0615232005
- Special conditions: None
Construction
Type & style
- Home type: SingleFamily
- Property subtype: Single Family Residence
Materials
- Vinyl Siding, Brick
Condition
- New construction: No
- Year built: 1952
Utilities & green energy
- Sewer: Public Sewer
- Water: Public
Community & neighborhood
Location
- Region: Elgin
Other
Other facts
- Listing terms: Conventional
- Ownership: Fee Simple
Price history
| Date | Event | Price |
|---|---|---|
| 4/14/2025 | Sold | $275,000+3.8%$221/sqft |
Source: | ||
| 3/11/2025 | Contingent | $264,900$213/sqft |
Source: | ||
| 3/6/2025 | Listed for sale | $264,900$213/sqft |
Source: | ||
Public tax history
| Year | Property taxes | Tax assessment |
|---|---|---|
| 2024 | $6,526 +3.9% | $81,549 +10.7% |
| 2023 | $6,280 +7.8% | $73,673 +9.7% |
| 2022 | $5,825 +4% | $67,177 +7% |
Find assessor info on the county website
Neighborhood: Grant Park
Nearby schools
GreatSchools rating
- 6/10Highland Elementary SchoolGrades: PK-6Distance: 0.4 mi
- 2/10Kimball Middle SchoolGrades: 7-8Distance: 0.4 mi
- 2/10Larkin High SchoolGrades: 9-12Distance: 0.9 mi
Schools provided by the listing agent
- District: 46
Source: MRED as distributed by MLS GRID. This data may not be complete. We recommend contacting the local school district to confirm school assignments for this home.

Get pre-qualified for a loan
At Zillow Home Loans, we can pre-qualify you in as little as 5 minutes with no impact to your credit score.An equal housing lender. NMLS #10287.
Sell for more on Zillow
Get a free Zillow Showcase℠ listing and you could sell for .
$281,300
2% more+ $5,626
With Zillow Showcase(estimated)
$286,926
