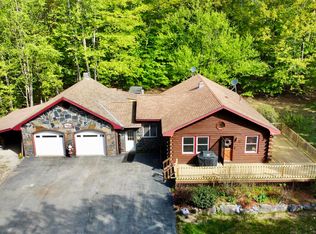Closed
$285,000
365 N Raymond Road, Poland, ME 04274
3beds
1,500sqft
Mobile Home
Built in 2021
5 Acres Lot
$325,500 Zestimate®
$190/sqft
$2,182 Estimated rent
Home value
$325,500
$306,000 - $345,000
$2,182/mo
Zestimate® history
Loading...
Owner options
Explore your selling options
What's special
Welcome to 365 North Raymond Rd! This meticulously maintained doublewide residence offers three spacious bedrooms and two full baths, accompanied by an open-concept living area featuring a welcoming gas fireplace and a generously sized kitchen complete with an island. The primary suite boasts a large walk-in closet and an ensuite bath with dual sinks and a spacious shower. A shared full bath with a tub serves the two guest rooms. The utility room includes the washer, dryer, utility sink, furnace, and hot water heater. Noteworthy is the inclusion of central air conditioning, ensuring your comfort throughout every season. The property stands on five acres of owned land and is complemented by vinyl siding and a durable metal roof, offering low-maintenance exteriors. The package is complete with full-sized stainless-steel appliances, washer/dryer, and even a generator. Additional amenities are a two-car carport and a practical shed. Enjoy relaxing on the covered front porch or barbecuing in the backyard - the seclusion this property affords is truly exceptional. Located about 15 minutes away from the Gray Hannaford and the 95 on ramp, you'll relish the balance of privacy and convenience. Whether you're inclined towards lake activities, golf at the nearby country club, or invigorating hikes, this location caters to outdoor enthusiasts effortlessly.
Zillow last checked: 8 hours ago
Listing updated: January 15, 2025 at 07:09pm
Listed by:
Gardner Real Estate Group
Bought with:
Keller Williams Realty
Source: Maine Listings,MLS#: 1570298
Facts & features
Interior
Bedrooms & bathrooms
- Bedrooms: 3
- Bathrooms: 2
- Full bathrooms: 2
Bedroom 1
- Features: Full Bath, Walk-In Closet(s)
- Level: First
- Area: 153.67 Square Feet
- Dimensions: 12.7 x 12.1
Bedroom 2
- Features: Closet
- Level: First
- Area: 111.28 Square Feet
- Dimensions: 10.7 x 10.4
Bedroom 3
- Features: Closet
- Level: First
- Area: 107.12 Square Feet
- Dimensions: 10.3 x 10.4
Kitchen
- Features: Kitchen Island
- Level: First
Laundry
- Features: Utility Sink
- Level: First
Living room
- Features: Gas Fireplace
- Level: First
- Area: 320.46 Square Feet
- Dimensions: 21.8 x 14.7
Heating
- Forced Air
Cooling
- Central Air
Appliances
- Included: Dishwasher, Dryer, Microwave, Electric Range, Refrigerator, Washer
- Laundry: Sink
Features
- 1st Floor Primary Bedroom w/Bath, Bathtub, One-Floor Living, Shower, Walk-In Closet(s), Primary Bedroom w/Bath
- Flooring: Vinyl
- Windows: Double Pane Windows
- Number of fireplaces: 1
Interior area
- Total structure area: 1,500
- Total interior livable area: 1,500 sqft
- Finished area above ground: 1,500
- Finished area below ground: 0
Property
Parking
- Total spaces: 2
- Parking features: Gravel, 5 - 10 Spaces, Off Street, Carport, Detached
- Garage spaces: 2
- Has carport: Yes
Features
- Patio & porch: Deck, Porch
- Has view: Yes
- View description: Scenic, Trees/Woods
Lot
- Size: 5 Acres
- Features: Near Golf Course, Near Public Beach, Near Shopping, Rural, Wooded
Details
- Additional structures: Shed(s)
- Parcel number: POLAM0009L0015BS0001
- Zoning: FF
- Other equipment: Cable, Generator, Internet Access Available
Construction
Type & style
- Home type: MobileManufactured
- Architectural style: Other
- Property subtype: Mobile Home
Materials
- Mobile, Vinyl Siding
- Foundation: Slab
- Roof: Metal
Condition
- Year built: 2021
Details
- Builder model: NWDSA25606
Utilities & green energy
- Electric: Circuit Breakers, Generator Hookup
- Sewer: Septic Design Available
- Water: Private, Well
Green energy
- Energy efficient items: Ceiling Fans
Community & neighborhood
Location
- Region: Poland
Other
Other facts
- Body type: Double Wide
- Road surface type: Paved
Price history
| Date | Event | Price |
|---|---|---|
| 10/17/2023 | Sold | $285,000$190/sqft |
Source: | ||
| 9/1/2023 | Pending sale | $285,000$190/sqft |
Source: | ||
| 8/29/2023 | Listed for sale | $285,000$190/sqft |
Source: | ||
Public tax history
| Year | Property taxes | Tax assessment |
|---|---|---|
| 2024 | $3,944 +22% | $238,600 +0.6% |
| 2023 | $3,234 +8.3% | $237,100 +19.9% |
| 2022 | $2,985 +360.6% | $197,700 +360.8% |
Find assessor info on the county website
Neighborhood: 04274
Nearby schools
GreatSchools rating
- 4/10Poland Community SchoolGrades: PK-6Distance: 3.2 mi
- 7/10Bruce M Whittier Middle SchoolGrades: 7-8Distance: 3.3 mi
- 4/10Poland Regional High SchoolGrades: 9-12Distance: 3.3 mi
