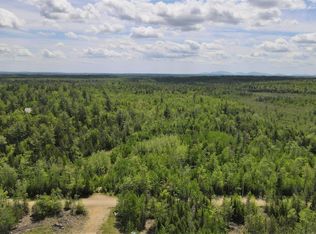Closed
$400,000
365 Nicolin Road, Ellsworth, ME 04605
3beds
1,540sqft
Mobile Home
Built in 2011
1.26 Acres Lot
$415,800 Zestimate®
$260/sqft
$2,335 Estimated rent
Home value
$415,800
Estimated sales range
Not available
$2,335/mo
Zestimate® history
Loading...
Owner options
Explore your selling options
What's special
Nestled amidst serene woods, this private retreat offers the perfect blend of tranquility and convenience. Just a stone's throw away from the shores of Green Lake and a public boat landing, this three-bedroom, three-full-bathroom haven boasts an exquisite kitchen adorned with quartzite countertops and an inviting island, seamlessly flowing into the dining and living area featuring cathedral ceilings, a picturesque wall of windows, and a comforting gas fireplace. The first-floor master suite provides a peaceful sanctuary with an attached full bathroom, while an additional bedroom and full bathroom on the same level ensure comfort and accessibility. Ascend to the second floor to discover another secluded bedroom with its own full bathroom, accompanied by a versatile loft space ideal for an office. The partially finished basement offers versatility with a play area, exercise room, and walkout access, providing ample opportunities for recreation and relaxation.
Zillow last checked: 8 hours ago
Listing updated: January 16, 2025 at 07:09pm
Listed by:
NextHome Experience
Bought with:
Realty of Maine
Source: Maine Listings,MLS#: 1582973
Facts & features
Interior
Bedrooms & bathrooms
- Bedrooms: 3
- Bathrooms: 3
- Full bathrooms: 3
Primary bedroom
- Level: First
Bedroom 2
- Level: First
Bedroom 3
- Level: Second
Dining room
- Level: First
Exercise room
- Level: Basement
Kitchen
- Level: First
Living room
- Level: First
Loft
- Level: Second
Mud room
- Level: First
Heating
- Baseboard, Heat Pump, Hot Water, Stove, Radiant
Cooling
- Heat Pump
Appliances
- Included: Dishwasher, Microwave, Gas Range, Refrigerator
Features
- 1st Floor Bedroom, 1st Floor Primary Bedroom w/Bath, Bathtub, Shower, Walk-In Closet(s), Primary Bedroom w/Bath
- Flooring: Carpet, Tile, Wood
- Basement: Bulkhead,Interior Entry,Full
- Number of fireplaces: 1
Interior area
- Total structure area: 1,540
- Total interior livable area: 1,540 sqft
- Finished area above ground: 1,540
- Finished area below ground: 0
Property
Parking
- Total spaces: 2
- Parking features: Gravel, Other, 1 - 4 Spaces, On Site, Garage Door Opener
- Attached garage spaces: 2
Accessibility
- Accessibility features: 32 - 36 Inch Doors
Features
- Patio & porch: Deck
- Has view: Yes
- View description: Trees/Woods
Lot
- Size: 1.26 Acres
- Features: Rural, Level, Open Lot, Wooded
Details
- Parcel number: ELLHM104B024L003U000
- Zoning: Rural
Construction
Type & style
- Home type: MobileManufactured
- Architectural style: Cape Cod,Chalet
- Property subtype: Mobile Home
Materials
- Other, Wood Frame, Clapboard, Vinyl Siding
- Roof: Composition,Shingle
Condition
- Year built: 2011
Utilities & green energy
- Electric: Circuit Breakers
- Sewer: Private Sewer
- Water: Private, Well
Community & neighborhood
Security
- Security features: Air Radon Mitigation System, Water Radon Mitigation System
Location
- Region: Ellsworth
Other
Other facts
- Road surface type: Gravel, Dirt
Price history
| Date | Event | Price |
|---|---|---|
| 5/20/2024 | Sold | $400,000+1.3%$260/sqft |
Source: | ||
| 4/1/2024 | Pending sale | $395,000$256/sqft |
Source: | ||
| 3/22/2024 | Price change | $395,000-1%$256/sqft |
Source: | ||
| 2/27/2024 | Listed for sale | $399,000+62.9%$259/sqft |
Source: | ||
| 12/5/2014 | Sold | $245,000-2%$159/sqft |
Source: | ||
Public tax history
| Year | Property taxes | Tax assessment |
|---|---|---|
| 2024 | $6,102 +27.6% | $349,680 +26.5% |
| 2023 | $4,781 +10.2% | $276,345 |
| 2022 | $4,339 +8.4% | $276,345 +24.4% |
Find assessor info on the county website
Neighborhood: 04605
Nearby schools
GreatSchools rating
- 6/10Ellsworth Elementary-Middle SchoolGrades: PK-8Distance: 6.7 mi
- 6/10Ellsworth High SchoolGrades: 9-12Distance: 6.4 mi
