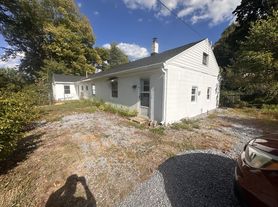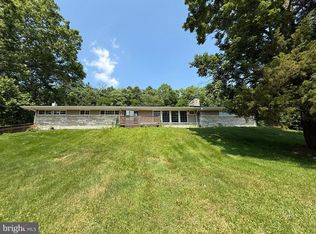Experience modern comfort in this nearly-new 5-bedroom, 3.5-bath single-family home located in the desirable Cardinal Pointe community. Built in 2024, this open-concept floor plan boasts a chef's kitchen with stainless steel appliances, an oversized island, and upgraded countertops perfect for entertaining or family meals. The finished basement provides bonus living space ideal for a home office, media room, or guest room. Upstairs, the spacious primary suite features a walk-in closet and luxurious en-suite bath, complemented by four additional bedrooms for flexibility. Outdoors, enjoy a private, fully fenced rear yard with vinyl fencing and a patio, great for gardening, or relaxing evenings. A two-car attached garage plus generous driveway parking offer convenience for multiple vehicles. Located in a low-HOA neighborhood with easy access to local amenities, schools, shopping, and commuter routes including I-81/WV-9. Available immediately. No smoking. First month's rent and security deposit required.
House for rent
$2,750/mo
365 Otero Ln, Hedgesville, WV 25427
5beds
2,653sqft
Price may not include required fees and charges.
Singlefamily
Available now
No pets
Central air, electric, ceiling fan
Dryer in unit laundry
2 Attached garage spaces parking
Electric, forced air, heat pump
What's special
Finished basementLuxurious en-suite bathVinyl fencingOpen-concept floor planStainless steel appliancesOversized islandUpgraded countertops
- 18 days
- on Zillow |
- -- |
- -- |
Travel times
Looking to buy when your lease ends?
Consider a first-time homebuyer savings account designed to grow your down payment with up to a 6% match & 3.83% APY.
Facts & features
Interior
Bedrooms & bathrooms
- Bedrooms: 5
- Bathrooms: 4
- Full bathrooms: 3
- 1/2 bathrooms: 1
Rooms
- Room types: Dining Room, Family Room, Office
Heating
- Electric, Forced Air, Heat Pump
Cooling
- Central Air, Electric, Ceiling Fan
Appliances
- Included: Dishwasher, Disposal, Dryer, Microwave, Washer
- Laundry: Dryer In Unit, Has Laundry, In Unit, Laundry Room, Upper Level, Washer In Unit
Features
- Ceiling Fan(s), Dry Wall, Exhaust Fan, Family Room Off Kitchen, Kitchen Island, Open Floorplan, Pantry, Primary Bath(s), Recessed Lighting, Upgraded Countertops, Walk In Closet, Walk-In Closet(s)
- Flooring: Carpet
- Has basement: Yes
Interior area
- Total interior livable area: 2,653 sqft
Property
Parking
- Total spaces: 2
- Parking features: Attached, Driveway, Covered
- Has attached garage: Yes
- Details: Contact manager
Features
- Exterior features: Contact manager
Details
- Parcel number: 020209R004600000
Construction
Type & style
- Home type: SingleFamily
- Architectural style: Colonial
- Property subtype: SingleFamily
Materials
- Roof: Shake Shingle
Condition
- Year built: 2024
Community & HOA
Location
- Region: Hedgesville
Financial & listing details
- Lease term: Contact For Details
Price history
| Date | Event | Price |
|---|---|---|
| 10/2/2025 | Price change | $2,750-1.6%$1/sqft |
Source: Bright MLS #WVBE2044292 | ||
| 9/16/2025 | Sold | $385,000$145/sqft |
Source: | ||
| 9/16/2025 | Listed for rent | $2,795$1/sqft |
Source: Bright MLS #WVBE2044292 | ||
| 8/10/2025 | Contingent | $385,000$145/sqft |
Source: | ||
| 8/6/2025 | Listed for sale | $385,000+13.9%$145/sqft |
Source: | ||

