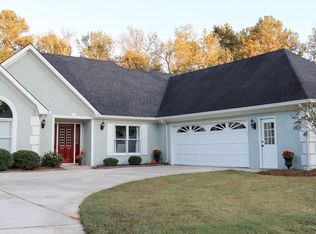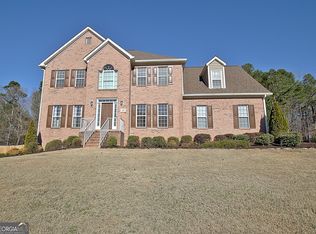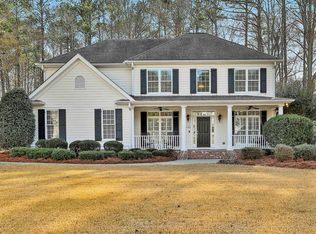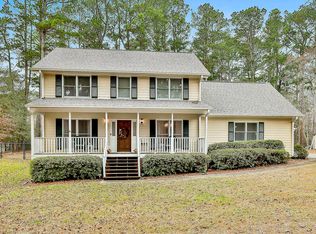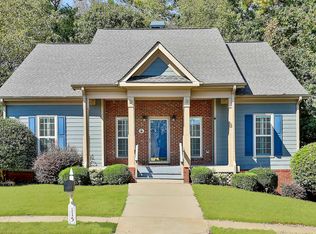Freshly painted interior with updated quartz countertops in the kitchen and primary bath. The high bar top in the kitchen was lowered for a more modern, open look. Refinished hardwood floors, new ceiling fans, and new exterior door hardware. Carpet and screened porch tile are newly cleaned. Beautiful, sprawling ranch situated on nearly one acre in a desirable swim, tennis, and lake community. This well-maintained home offers 4 bedrooms, 3 full baths, a large bonus room, and a private office accessible through the garage-ideal for working from home or hobbies. The spacious kitchen features newer stainless-steel appliances, a large island, walk-in pantry, quartz countertops, and hardwood flooring. It opens to an oversized family room and breakfast area, perfect for entertaining or everyday living. The family room boasts vaulted ceilings and custom built-in shelving flanking a striking stone fireplace. Additional living areas include a formal dining room, a sunken living room, and elegant molding details throughout. The primary suite offers a double-tray ceiling, direct access to the screened-in porch, and a luxurious bath with dual vanities, tile flooring, and a generous walk-in closet. Two of the three secondary bedrooms feature vaulted ceilings, and all bathrooms include tile flooring. Enjoy outdoor living on the screened-in porch leading to an expansive synthetic deck overlooking a large, fenced, and private backyard-perfect for relaxing or entertaining. The circular driveway provides plenty of parking for guests. Conveniently located less than 10 minutes from Trilith Studios and the new U.S. Soccer National Training Center. Zoned for top-rated Fayette County schools. This beautiful property combines comfort, style, and location in one exceptional home!
Active
Price cut: $10K (12/6)
$519,900
365 Pendleton Trl, Tyrone, GA 30290
4beds
3,192sqft
Est.:
Single Family Residence
Built in 1995
0.95 Acres Lot
$516,500 Zestimate®
$163/sqft
$61/mo HOA
What's special
Stone fireplacePrivate officeLarge islandCustom built-in shelvingNew exterior door hardwareExpansive synthetic deckOversized family room
- 47 days |
- 802 |
- 41 |
Zillow last checked: 8 hours ago
Listing updated: December 08, 2025 at 10:06pm
Listed by:
Kevin Muse 678-410-3958,
Ansley Real Estate | Christie's Int
Source: GAMLS,MLS#: 10638242
Tour with a local agent
Facts & features
Interior
Bedrooms & bathrooms
- Bedrooms: 4
- Bathrooms: 3
- Full bathrooms: 3
- Main level bathrooms: 3
- Main level bedrooms: 4
Rooms
- Room types: Bonus Room, Family Room, Laundry, Office, Other
Dining room
- Features: Separate Room
Kitchen
- Features: Breakfast Area, Breakfast Bar, Kitchen Island, Pantry, Solid Surface Counters, Walk-in Pantry
Heating
- Central, Natural Gas
Cooling
- Ceiling Fan(s), Central Air, Electric
Appliances
- Included: Cooktop, Dishwasher, Disposal, Gas Water Heater, Ice Maker, Microwave, Oven, Refrigerator
- Laundry: In Kitchen
Features
- Bookcases, Double Vanity, High Ceilings, Master On Main Level, Tile Bath, Tray Ceiling(s), Vaulted Ceiling(s), Walk-In Closet(s)
- Flooring: Carpet, Hardwood, Tile
- Windows: Double Pane Windows
- Basement: Crawl Space
- Attic: Pull Down Stairs
- Number of fireplaces: 1
- Fireplace features: Factory Built, Family Room, Gas Log
Interior area
- Total structure area: 3,192
- Total interior livable area: 3,192 sqft
- Finished area above ground: 3,192
- Finished area below ground: 0
Property
Parking
- Total spaces: 2
- Parking features: Attached, Garage, Garage Door Opener, Kitchen Level, Side/Rear Entrance
- Has attached garage: Yes
Features
- Levels: One and One Half
- Stories: 1
- Patio & porch: Deck, Porch, Screened
- Exterior features: Sprinkler System
- Fencing: Fenced
Lot
- Size: 0.95 Acres
- Features: Level, Private
- Residential vegetation: Cleared, Partially Wooded
Details
- Parcel number: 072708018
Construction
Type & style
- Home type: SingleFamily
- Architectural style: Ranch
- Property subtype: Single Family Residence
Materials
- Stone, Stucco
- Foundation: Block
- Roof: Composition
Condition
- Resale
- New construction: No
- Year built: 1995
Utilities & green energy
- Sewer: Septic Tank
- Water: Public
- Utilities for property: Cable Available, Electricity Available, High Speed Internet, Natural Gas Available, Phone Available, Underground Utilities, Water Available
Community & HOA
Community
- Features: Clubhouse, Lake, Pool, Street Lights, Tennis Court(s)
- Subdivision: Pendleton
HOA
- Has HOA: Yes
- Services included: Management Fee, Swimming, Tennis
- HOA fee: $726 annually
Location
- Region: Tyrone
Financial & listing details
- Price per square foot: $163/sqft
- Tax assessed value: $480,400
- Annual tax amount: $5,770
- Date on market: 11/5/2025
- Cumulative days on market: 47 days
- Listing agreement: Exclusive Right To Sell
- Listing terms: Cash,Conventional,FHA,VA Loan
- Electric utility on property: Yes
Estimated market value
$516,500
$491,000 - $542,000
$3,397/mo
Price history
Price history
| Date | Event | Price |
|---|---|---|
| 12/6/2025 | Price change | $519,900-1.9%$163/sqft |
Source: | ||
| 11/5/2025 | Listed for sale | $529,900-1.9%$166/sqft |
Source: | ||
| 7/31/2025 | Listing removed | $539,900$169/sqft |
Source: | ||
| 1/4/2025 | Price change | $539,900-1.8%$169/sqft |
Source: | ||
| 12/23/2024 | Listed for sale | $549,900$172/sqft |
Source: | ||
Public tax history
Public tax history
| Year | Property taxes | Tax assessment |
|---|---|---|
| 2024 | $2,862 +19.3% | $192,160 +9.3% |
| 2023 | $2,399 -13.7% | $175,840 +4.5% |
| 2022 | $2,781 +3.3% | $168,280 +16.4% |
Find assessor info on the county website
BuyAbility℠ payment
Est. payment
$3,044/mo
Principal & interest
$2493
Property taxes
$308
Other costs
$243
Climate risks
Neighborhood: 30290
Nearby schools
GreatSchools rating
- 9/10Robert J. Burch Elementary SchoolGrades: PK-5Distance: 1 mi
- 8/10Flat Rock Middle SchoolGrades: 6-8Distance: 1.1 mi
- 7/10Sandy Creek High SchoolGrades: 9-12Distance: 0.9 mi
Schools provided by the listing agent
- Elementary: Robert J Burch
- Middle: Flat Rock
- High: Sandy Creek
Source: GAMLS. This data may not be complete. We recommend contacting the local school district to confirm school assignments for this home.
- Loading
- Loading
