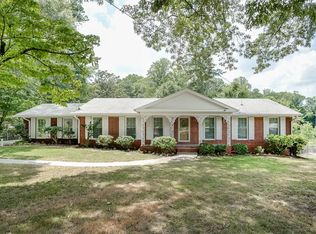Closed
$395,000
365 Peyton Rd SW, Atlanta, GA 30311
4beds
--sqft
Single Family Residence, Residential
Built in 1945
1.91 Acres Lot
$376,500 Zestimate®
$--/sqft
$2,029 Estimated rent
Home value
$376,500
$343,000 - $410,000
$2,029/mo
Zestimate® history
Loading...
Owner options
Explore your selling options
What's special
Welcome Home! To this beautifully renovated Cap Code-style house in sought after Peyton Forest. A dramatically designed foyer with high ceilings and stunning light fixture make for a spectacular entry. Equally as spectacular is the open concept kitchen and living room, perfect entertaining or sumptuous meals in the modern, upscale kitchen. A spacious laundry room and half-bath are expertly and discretely located tucked behind the kitchen and includes plenty of space for storage. The superbly appointed master bathroom with dual vanity sinks and oversized walk-in shower are located on the main level. The MBR walk-in closet is a large and welcoming site to any apparel afficionado. The main floor boasts access to two additional bedrooms as well as a full bathroom. The top floor is its own private oasis with a quaint sitting area at the top of the stairs, a fantastically large bedroom and a walk-in closet that could easily double as a home office. The full bathroom on this floor makes it super convenient for use by overnight guests. Outdoor space abounds with a private deck off the kitchen and plenty of front- and back- yard space. Access to the unfinished basement is located in the rear of the home. Truly a wonderful find in today's constantly evolving real estate market!
Zillow last checked: 8 hours ago
Listing updated: May 04, 2023 at 10:51pm
Listing Provided by:
Douglas Jones,
Harry Norman Realtors
Bought with:
Hector Almonte, 356921
Keller Williams Realty Atlanta Partners
Source: FMLS GA,MLS#: 7189568
Facts & features
Interior
Bedrooms & bathrooms
- Bedrooms: 4
- Bathrooms: 4
- Full bathrooms: 3
- 1/2 bathrooms: 1
- Main level bathrooms: 2
- Main level bedrooms: 3
Primary bedroom
- Features: Master on Main
- Level: Master on Main
Bedroom
- Features: Master on Main
Primary bathroom
- Features: Separate Tub/Shower
Dining room
- Features: Open Concept
Kitchen
- Features: Breakfast Room, Kitchen Island
Heating
- Central
Cooling
- Central Air
Appliances
- Included: Dishwasher, Other, Refrigerator
- Laundry: Other
Features
- Walk-In Closet(s)
- Flooring: Hardwood
- Windows: None
- Basement: None
- Has fireplace: No
- Fireplace features: None
- Common walls with other units/homes: 2+ Common Walls
Interior area
- Total structure area: 0
- Finished area above ground: 0
- Finished area below ground: 0
Property
Parking
- Total spaces: 1
- Parking features: Carport, Parking Pad
- Carport spaces: 1
- Has uncovered spaces: Yes
Accessibility
- Accessibility features: None
Features
- Levels: Two
- Stories: 2
- Patio & porch: Deck, Patio
- Exterior features: Storage, No Dock
- Pool features: None
- Spa features: None
- Fencing: None
- Has view: Yes
- View description: City
- Waterfront features: None
- Body of water: None
Lot
- Size: 1.91 Acres
- Features: Back Yard, Front Yard, Level, Wooded
Details
- Additional structures: None
- Parcel number: 14 021300030209
- Other equipment: None
- Horse amenities: None
Construction
Type & style
- Home type: SingleFamily
- Architectural style: Other
- Property subtype: Single Family Residence, Residential
Materials
- Other
- Foundation: None
- Roof: Composition
Condition
- Resale
- New construction: No
- Year built: 1945
Utilities & green energy
- Electric: 110 Volts
- Sewer: Public Sewer
- Water: Public
- Utilities for property: Underground Utilities
Green energy
- Energy efficient items: None
- Energy generation: None
Community & neighborhood
Security
- Security features: Security System Leased, Security System Owned
Community
- Community features: None
Location
- Region: Atlanta
- Subdivision: Peyton Forest
HOA & financial
HOA
- Has HOA: No
Other
Other facts
- Ownership: Other
- Road surface type: Asphalt
Price history
| Date | Event | Price |
|---|---|---|
| 7/16/2024 | Listing removed | -- |
Source: Zillow Rentals Report a problem | ||
| 7/1/2024 | Price change | $2,399-4% |
Source: Zillow Rentals Report a problem | ||
| 5/22/2024 | Listed for rent | $2,500 |
Source: Zillow Rentals Report a problem | ||
| 6/28/2023 | Listing removed | -- |
Source: Zillow Rentals Report a problem | ||
| 6/27/2023 | Price change | $2,500+4.2% |
Source: Zillow Rentals Report a problem | ||
Public tax history
| Year | Property taxes | Tax assessment |
|---|---|---|
| 2024 | $5,948 +203.8% | $145,280 +0.7% |
| 2023 | $1,958 -21.3% | $144,320 +11.6% |
| 2022 | $2,488 -2.6% | $129,360 +105.1% |
Find assessor info on the county website
Neighborhood: Peyton Forest
Nearby schools
GreatSchools rating
- 3/10Peyton Forest Elementary SchoolGrades: PK-5Distance: 0.2 mi
- 3/10Young Middle SchoolGrades: 6-8Distance: 1.1 mi
- 3/10Mays High SchoolGrades: 9-12Distance: 1.7 mi
Schools provided by the listing agent
- Elementary: Peyton Forest
- Middle: Jean Childs Young
- High: Benjamin E. Mays
Source: FMLS GA. This data may not be complete. We recommend contacting the local school district to confirm school assignments for this home.
Get pre-qualified for a loan
At Zillow Home Loans, we can pre-qualify you in as little as 5 minutes with no impact to your credit score.An equal housing lender. NMLS #10287.
Sell with ease on Zillow
Get a Zillow Showcase℠ listing at no additional cost and you could sell for —faster.
$376,500
2% more+$7,530
With Zillow Showcase(estimated)$384,030
