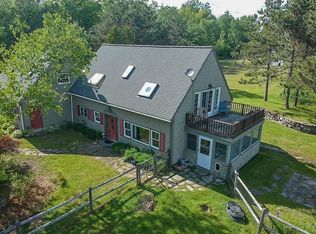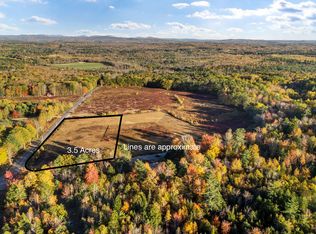A Place to call home nestled in the trees and located on a corner lot describes this 2 Bedroom 2 Bath Cape with possibility for 3rd bedroom over Garage that could also be an In Law situation or separate entrance for Home Business! Custom Cherry Cabinets enhance this Cozy Eat-In Kitchen that opens to Living Room and Screened in Sun Porch. First floor bedroom and bath with Laundry area inc. washer and dryer on first floor. Head upstairs to Master Bedroom Suite with Skylights and bathroom with Garden Tub. Suite opens up to Great Room with Cathedral Ceiling and Skylights plus Deck overlooking great Views! Close to Augusta and the Coast!
This property is off market, which means it's not currently listed for sale or rent on Zillow. This may be different from what's available on other websites or public sources.


