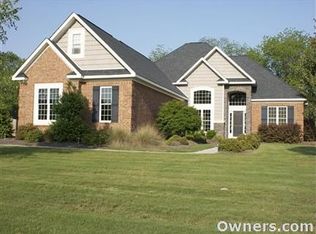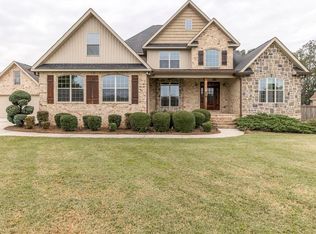Gorgeous home with over 2400 sqft of elegant living space nestled on .75 of an acre! Striking real stone front. Beautiful open floor plan. Real hardwood floors, tile in wet areas, and carpet in bedrooms. Gourmet kitchen with stainless steel appliances and stone backsplash. Granite countertops throughout. Large vaulted great room. Crown molding throughout. Dining room features the new striking "High Rise European' chair rail and bishops panels. Jack and Jill bathroom between bedrooms. Gas fireplace. Gorgeous master suite with sitting area. Enjoy a beautiful custom tile shower in master bath. Tile surround jetted tub. Large walk-in closet in master suite. Beautiful framed privacy fence. Beautifully landscaped with sprinkler system. Formal living room can double as study/home office, media room, or 4th bedroom. Notable large 5.5 ft windows throughout. Columned/covered patio. Security system. Super clean! Very spacious. One level. Minutes from RAFB. Additional property info: http://www.forsalebyowner.com/listing/6F5HC?provider_id=28079
This property is off market, which means it's not currently listed for sale or rent on Zillow. This may be different from what's available on other websites or public sources.


