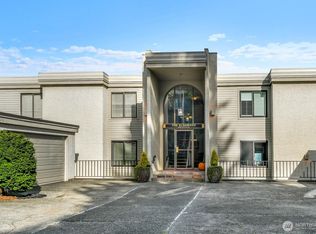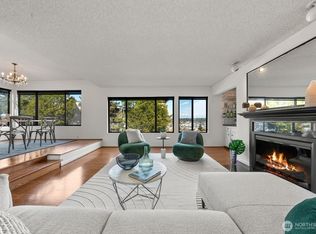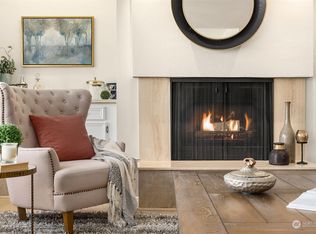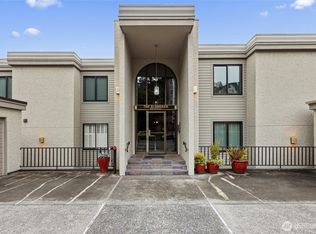Sold
Listed by:
Skylar Agnew,
Windermere Real Estate/East
Bought with: Windermere RE Magnolia
$799,000
3650 26th Place W #202A, Seattle, WA 98199
2beds
1,800sqft
Condominium
Built in 1973
-- sqft lot
$798,400 Zestimate®
$444/sqft
$3,521 Estimated rent
Home value
$798,400
$743,000 - $862,000
$3,521/mo
Zestimate® history
Loading...
Owner options
Explore your selling options
What's special
PNW luxury living. Sophisticated, stylish, and rarely available in the iconic James Paul Jones designed ElDorado. A gallery home of 1800SF, carefully curated, one-level living with forever views of the ship canal and Cascades. Craftsmanship shines through a calming palette of Northwest tones and textures. Contemporary built-ins, wall paneling, and bespoke cabinetry grace every space. Premium appliances, fixtures, and luxurious surfaces. Radiant heated floors in primary bath, designer lighting and wool carpeting, curated wallpaper, solid oak hardwoods. Covered balcony, 2 individual car garages and abundant storage. Amenities include a clubhouse, sparkling pool, sauna, game room, meeting room. Managed by a superb HOA.
Zillow last checked: 8 hours ago
Listing updated: November 10, 2025 at 04:05am
Listed by:
Skylar Agnew,
Windermere Real Estate/East
Bought with:
Tina Soerensen, 138427
Windermere RE Magnolia
Source: NWMLS,MLS#: 2425425
Facts & features
Interior
Bedrooms & bathrooms
- Bedrooms: 2
- Bathrooms: 2
- 3/4 bathrooms: 2
- Main level bathrooms: 2
- Main level bedrooms: 2
Primary bedroom
- Level: Main
Bedroom
- Level: Main
Bathroom three quarter
- Level: Main
Bathroom three quarter
- Level: Main
Den office
- Level: Main
Dining room
- Level: Main
Entry hall
- Level: Main
Family room
- Level: Main
Kitchen without eating space
- Level: Main
Living room
- Level: Main
Utility room
- Level: Main
Heating
- Fireplace, Radiant, Electric
Cooling
- None
Appliances
- Included: Dishwasher(s), Disposal, Dryer(s), Microwave(s), Refrigerator(s), Washer(s), Garbage Disposal, Water Heater: Electric, Water Heater Location: Closet, Cooking - Electric Hookup, Cooking-Electric
Features
- Flooring: Ceramic Tile, Hardwood, See Remarks, Stone, Carpet
- Windows: Insulated Windows, Coverings: Drapes
- Number of fireplaces: 1
- Fireplace features: Electric, Main Level: 1, Fireplace
Interior area
- Total structure area: 1,800
- Total interior livable area: 1,800 sqft
Property
Parking
- Total spaces: 2
- Parking features: Individual Garage
- Garage spaces: 2
Features
- Levels: One
- Stories: 1
- Entry location: Main
- Patio & porch: Cooking-Electric, Fireplace, Insulated Windows, Primary Bathroom, Water Heater
- Has view: Yes
- View description: Bay, Canal, Lake, Mountain(s), See Remarks, Territorial
- Has water view: Yes
- Water view: Bay,Canal,Lake
Details
- Parcel number: 2296600040
- Special conditions: Standard
Construction
Type & style
- Home type: Condo
- Architectural style: Contemporary
- Property subtype: Condominium
Materials
- Stucco
- Roof: Torch Down
Condition
- Year built: 1973
Utilities & green energy
- Electric: Company: HOA
- Sewer: Company: HOA
- Water: Company: HOA
- Utilities for property: Xfinity
Green energy
- Energy efficient items: Insulated Windows
Community & neighborhood
Community
- Community features: Clubhouse, Fitness Center, Game/Rec Rm, Garden Space, Lobby Entrance, Pool, Sauna
Location
- Region: Seattle
- Subdivision: Magnolia
HOA & financial
HOA
- HOA fee: $925 monthly
- Services included: Common Area Maintenance, Earthquake Insurance, Maintenance Grounds, Sewer, Water
- Association phone: 206-402-9568
Other
Other facts
- Listing terms: Cash Out,Conventional
- Cumulative days on market: 57 days
Price history
| Date | Event | Price |
|---|---|---|
| 10/10/2025 | Sold | $799,000$444/sqft |
Source: | ||
| 9/9/2025 | Pending sale | $799,000$444/sqft |
Source: | ||
| 8/26/2025 | Listed for sale | $799,000+122.6%$444/sqft |
Source: | ||
| 8/20/2013 | Sold | $359,000-2.7%$199/sqft |
Source: | ||
| 7/12/2013 | Pending sale | $369,000$205/sqft |
Source: Windermere Real Estate/HKW, Inc. #508241 | ||
Public tax history
Tax history is unavailable.
Neighborhood: Magnolia
Nearby schools
GreatSchools rating
- 6/10Lawton Elementary SchoolGrades: K-5Distance: 0.3 mi
- 8/10Mcclure Middle SchoolGrades: 6-8Distance: 1.8 mi
- 10/10Ballard High SchoolGrades: 9-12Distance: 1.8 mi

Get pre-qualified for a loan
At Zillow Home Loans, we can pre-qualify you in as little as 5 minutes with no impact to your credit score.An equal housing lender. NMLS #10287.
Sell for more on Zillow
Get a free Zillow Showcase℠ listing and you could sell for .
$798,400
2% more+ $15,968
With Zillow Showcase(estimated)
$814,368


