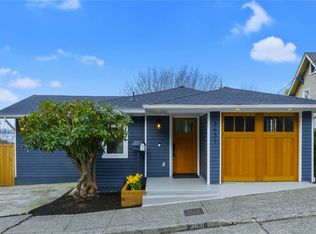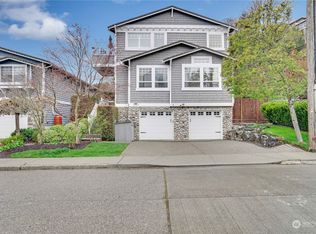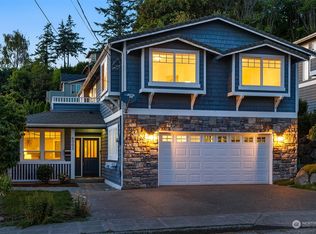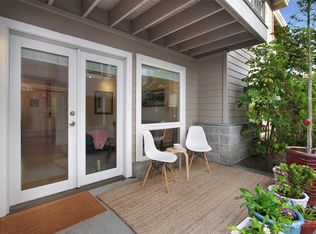Sold
Listed by:
Sharon Vinograd,
Windermere RE/Capitol Hill,Inc
Bought with: Windermere RE Magnolia
$700,000
3650 60th Avenue SW #B, Seattle, WA 98116
4beds
2,735sqft
Townhouse
Built in 2024
8,319.96 Square Feet Lot
$678,600 Zestimate®
$256/sqft
$6,130 Estimated rent
Home value
$678,600
$624,000 - $740,000
$6,130/mo
Zestimate® history
Loading...
Owner options
Explore your selling options
What's special
Experience luxury living at Pacific Soundscapes, with panoramic views of Puget Sound & Olympic Mtns. Three side-by-side townhomes, each w/ private rooftop decks, & an open floor plan. Expansive glass doors blend indoor/outdoor spaces seamlessly. All units feature garage, elevator access, hot tubs, & BBQ areas for outdoor entertaining. Green 4 Star build. Fully entitled & permitted. Choose standalone unit or all three for investment or multigenerational living. Lot subdivided upon purchase. Once 2,735 sq ft home sells, others released unless buyer opts for entire build. Listing details for 2,735 sq ft unit. 2 parking spaces per unit. Additional parking options available. Experience PNW luxury at Pacific Soundscapes.
Zillow last checked: 8 hours ago
Listing updated: September 13, 2024 at 12:48pm
Listed by:
Sharon Vinograd,
Windermere RE/Capitol Hill,Inc
Bought with:
Russell Katz, 84999
Windermere RE Magnolia
Source: NWMLS,MLS#: 2252379
Facts & features
Interior
Bedrooms & bathrooms
- Bedrooms: 4
- Bathrooms: 4
- Full bathrooms: 3
- 1/2 bathrooms: 1
- Main level bathrooms: 1
Primary bedroom
- Level: Third
Bedroom
- Level: Third
Bedroom
- Level: Lower
Bedroom
- Level: Lower
Bathroom full
- Level: Lower
Bathroom full
- Level: Third
Bathroom full
- Level: Third
Other
- Level: Main
Bonus room
- Level: Lower
Dining room
- Level: Main
Entry hall
- Level: Lower
Other
- Level: Lower
Kitchen with eating space
- Level: Main
Living room
- Level: Main
Utility room
- Level: Third
Heating
- Fireplace(s), Heat Pump, HRV/ERV System
Cooling
- Heat Pump
Appliances
- Included: Dishwasher(s), Double Oven, Dryer(s), Disposal, Refrigerator(s), See Remarks, Stove(s)/Range(s), Washer(s), Garbage Disposal
Features
- Bath Off Primary, Dining Room
- Flooring: Ceramic Tile, Hardwood
- Windows: Double Pane/Storm Window, Skylight(s)
- Basement: None
- Number of fireplaces: 1
- Fireplace features: Electric, Main Level: 1, Fireplace
Interior area
- Total structure area: 2,735
- Total interior livable area: 2,735 sqft
Property
Parking
- Total spaces: 2
- Parking features: Driveway, Attached Garage, Off Street
- Attached garage spaces: 2
Accessibility
- Accessibility features: Accessible Approach with Ramp, Accessible Bath, Accessible Bedroom, Accessible Central Living Area, Accessible Elevator Installed, Accessible Entrance, Accessible Kitchen, Accessible Utility, Smart Technology
Features
- Levels: Multi/Split
- Entry location: Lower
- Patio & porch: Second Primary Bedroom, Bath Off Primary, Ceramic Tile, Double Pane/Storm Window, Dining Room, Elevator, Fireplace, Hardwood, Security System, Skylight(s), SMART Wired, Walk-In Closet(s), Wine Cellar, Wired for Generator
- Has view: Yes
- View description: Mountain(s), Ocean, Sound, Territorial
- Has water view: Yes
- Water view: Ocean,Sound
Lot
- Size: 8,319 sqft
- Dimensions: 111 x 75
- Features: Cul-De-Sac, Dead End Street, Paved, Secluded, Sidewalk, Deck, Electric Car Charging, Gas Available, Patio, Rooftop Deck
- Topography: Level,Sloped
Details
- Parcel number: 1524039055
- Zoning description: Jurisdiction: City
- Special conditions: Standard
- Other equipment: Wired for Generator
Construction
Type & style
- Home type: Townhouse
- Architectural style: Modern
- Property subtype: Townhouse
Materials
- Cement/Concrete, Cement Planked, Wood Products
- Foundation: Poured Concrete, Slab
- Roof: Flat
Condition
- New construction: Yes
- Year built: 2024
Utilities & green energy
- Electric: Company: SCL
- Sewer: Sewer Connected, Company: SPU
- Water: Public, Company: SPU
Green energy
- Green verification: Built Green™
- Energy efficient items: Advanced Wall
Community & neighborhood
Security
- Security features: Security System
Location
- Region: Seattle
- Subdivision: West Seattle
HOA & financial
HOA
- HOA fee: $200 monthly
Other
Other facts
- Listing terms: Cash Out,Conventional
- Cumulative days on market: 302 days
Price history
| Date | Event | Price |
|---|---|---|
| 9/13/2024 | Sold | $700,000-73.3%$256/sqft |
Source: | ||
| 8/5/2024 | Pending sale | $2,619,000$958/sqft |
Source: | ||
| 6/15/2024 | Listed for sale | $2,619,000$958/sqft |
Source: | ||
Public tax history
Tax history is unavailable.
Neighborhood: Alki
Nearby schools
GreatSchools rating
- 9/10Alki Elementary SchoolGrades: PK-5Distance: 0.4 mi
- 9/10Madison Middle SchoolGrades: 6-8Distance: 0.9 mi
- 7/10West Seattle High SchoolGrades: 9-12Distance: 1.2 mi

Get pre-qualified for a loan
At Zillow Home Loans, we can pre-qualify you in as little as 5 minutes with no impact to your credit score.An equal housing lender. NMLS #10287.
Sell for more on Zillow
Get a free Zillow Showcase℠ listing and you could sell for .
$678,600
2% more+ $13,572
With Zillow Showcase(estimated)
$692,172


