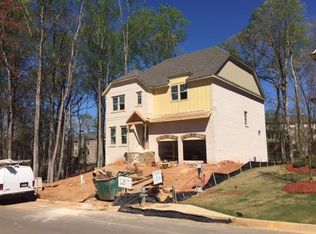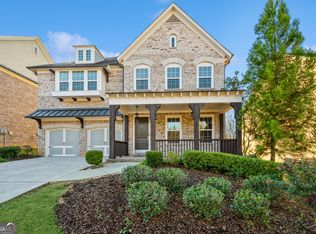Closed
$1,021,000
3650 Claiborne Farm Rd, Suwanee, GA 30024
6beds
5,042sqft
Single Family Residence
Built in 2016
9,147.6 Square Feet Lot
$983,400 Zestimate®
$202/sqft
$4,070 Estimated rent
Home value
$983,400
$915,000 - $1.06M
$4,070/mo
Zestimate® history
Loading...
Owner options
Explore your selling options
What's special
Discover your dream home in one of Suwanee's most coveted neighborhoods! This stunning traditional residence, nestled in the prestigious Lambert School District, offers the perfect blend of luxury, comfort, and convenience. Built in 2016 by the esteemed Ashton Woods, this like-new home boasts an open floor plan that seamlessly combines elegance with modern living. As you approach, you'll be impressed by the professionally manicured lawn, setting the tone for the meticulously maintained property that awaits. Step inside to find a spacious interior bathed in natural light. The main level showcases a flowing layout ideal for both everyday living and entertaining. The gourmet kitchen, equipped with top-of-the-line appliances, opens to a generous family room, creating the heart of the home. A well-appointed guest bedroom on the main level offers convenience and privacy for visitors or multi-generational living. Upstairs, retreat to the luxurious primary suite, complete with a spa-like ensuite bathroom featuring a tranquil soaking tub and a sleek glass shower. Three additional oversized bedrooms ensure comfort for family or guests. The finished terrace level is a versatile space that can adapt to your needs. Whether you envision an in-law suite, a home theater, or an entertainment hub, this area delivers. It includes a large open space with a kitchenette, an oversized bedroom suite, and a room primed for your dream home cinema Co just add your projector and favorite movie snacks! Outdoor living is a breeze with the private, large flat backyard. Enclosed by elegant wrought iron fencing, this oasis backs up to serene woods, with neighbors on only one side. Enjoy the perfect balance of privacy and community, as you're just steps away from the neighborhood's sought-after swim and tennis amenities. Located in the desirable Paddocks subdivision, where homes are in high demand, this property offers unparalleled convenience. Situated along the Peachtree Parkway corridor, you're merely a mile from an array of shopping and dining options, including Target, supermarkets, gyms, and restaurants. Don't miss this rare opportunity to own a like-new home in one of Suwanee's most desirable communities. Homes in The Paddocks don't last long Co schedule your viewing today!
Zillow last checked: 8 hours ago
Listing updated: November 12, 2024 at 08:09am
Listed by:
Shandra Sullivan 404-229-8125,
HomeSmart
Bought with:
Sekhar Putta, 357271
Maximum One Executive Realtors
Source: GAMLS,MLS#: 10332174
Facts & features
Interior
Bedrooms & bathrooms
- Bedrooms: 6
- Bathrooms: 5
- Full bathrooms: 5
- Main level bathrooms: 1
- Main level bedrooms: 1
Dining room
- Features: Seats 12+
Kitchen
- Features: Breakfast Bar, Breakfast Room, Kitchen Island, Solid Surface Counters, Walk-in Pantry
Heating
- Natural Gas
Cooling
- Ceiling Fan(s), Central Air, Electric
Appliances
- Included: Dishwasher, Disposal, Microwave
- Laundry: Upper Level
Features
- Bookcases, Double Vanity, Walk-In Closet(s)
- Flooring: Carpet, Other
- Basement: Bath Finished,Daylight,Exterior Entry,Finished,Full
- Number of fireplaces: 1
- Fireplace features: Family Room, Gas Log, Gas Starter
- Common walls with other units/homes: No Common Walls
Interior area
- Total structure area: 5,042
- Total interior livable area: 5,042 sqft
- Finished area above ground: 3,513
- Finished area below ground: 1,529
Property
Parking
- Parking features: Attached, Garage, Garage Door Opener, Kitchen Level
- Has attached garage: Yes
Features
- Levels: Three Or More
- Stories: 3
- Patio & porch: Deck, Patio
- Waterfront features: No Dock Or Boathouse
- Body of water: None
Lot
- Size: 9,147 sqft
- Features: Level, Private
- Residential vegetation: Wooded
Details
- Parcel number: 139 370
Construction
Type & style
- Home type: SingleFamily
- Architectural style: Brick 4 Side,Traditional
- Property subtype: Single Family Residence
Materials
- Brick
- Roof: Composition
Condition
- Resale
- New construction: No
- Year built: 2016
Utilities & green energy
- Sewer: Public Sewer
- Water: Public
- Utilities for property: Cable Available, Electricity Available, Natural Gas Available, Phone Available, Sewer Available, Water Available
Community & neighborhood
Security
- Security features: Smoke Detector(s)
Community
- Community features: Pool, Sidewalks, Tennis Court(s), Walk To Schools, Near Shopping
Location
- Region: Suwanee
- Subdivision: The Paddocks
HOA & financial
HOA
- Has HOA: Yes
- HOA fee: $1,250 annually
- Services included: Swimming, Tennis, Trash
Other
Other facts
- Listing agreement: Exclusive Right To Sell
Price history
| Date | Event | Price |
|---|---|---|
| 10/18/2024 | Sold | $1,021,000-5.5%$202/sqft |
Source: | ||
| 10/4/2024 | Contingent | $1,080,000$214/sqft |
Source: | ||
| 10/3/2024 | Pending sale | $1,080,000$214/sqft |
Source: | ||
| 8/23/2024 | Price change | $1,080,000-4%$214/sqft |
Source: | ||
| 8/2/2024 | Listed for sale | $1,125,000$223/sqft |
Source: | ||
Public tax history
| Year | Property taxes | Tax assessment |
|---|---|---|
| 2024 | $7,377 +13.8% | $341,048 +10.4% |
| 2023 | $6,481 -6.1% | $308,796 +10.8% |
| 2022 | $6,905 +10.2% | $278,700 +19% |
Find assessor info on the county website
Neighborhood: 30024
Nearby schools
GreatSchools rating
- 8/10Brookwood Elementary SchoolGrades: PK-5Distance: 1.3 mi
- 8/10South Forsyth Middle SchoolGrades: 6-8Distance: 2.7 mi
- 10/10Lambert High SchoolGrades: 9-12Distance: 2.4 mi
Schools provided by the listing agent
- Elementary: Brookwood
- Middle: South Forsyth
- High: Lambert
Source: GAMLS. This data may not be complete. We recommend contacting the local school district to confirm school assignments for this home.
Get a cash offer in 3 minutes
Find out how much your home could sell for in as little as 3 minutes with a no-obligation cash offer.
Estimated market value
$983,400

