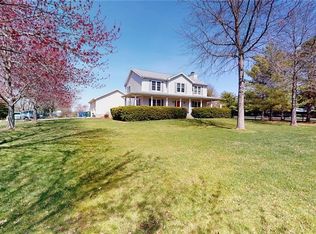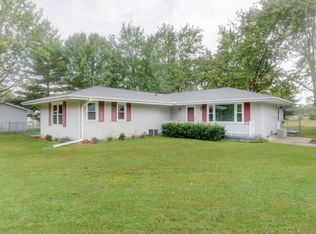Rare offering of 15.5 +/- acres that includes a home, horse barn and acreage located on Fitzgerald Road. Property is located in the desirable Mt Zion School District and close to Lake Decatur. The home features 3300 plus finished square feet including a large living room, beautiful brick fireplace, open kitchen with stainless steel appliances, granite countertops, office, large bedroom suite & partially finished basement. Enjoy your morning coffee in the 4 seasons room overlooking the newer trex deck and above ground pool. There are many possiblilites with all the land that comes with this purchase. Approximately 13.5 aces are planted in alfalfa. Great potential to board horses and earn income. Property offers a 100' x 140' Cleary barn. The 60' x 140' indoor arena has a 15' ceiling. The arena floor consists of sand and shredded rubber footing. The sellers installed a skylight through the middle of the barn and energy efficient LED lighting. It is like riding outdoor! There are 13-10' x 12' total stalls, with rubber mats, on the main aisle. 3 can be tuned into foaling stalls as they have removable partitions. The alleyway is concrete. 6 additional stalls are on the North side of the barn with a 20' x 60' trailer or tractor parking area and hay storage. 125' x 210' outdoor riding arena. 8 seeded paddocks available for turning out horses. There are 2 - 30 amp hookups for RV camping and additional income. Ask for all the updates too numerous to mention. Property is 2 parcels. Home & 1.15 +/- acres is offered separately if preferred. The barn and 14.35 +/- acres is a separate parcel with an entrance off of Welles St. There is also a 4.13 +/- acre tract that is a separate parcel with Fitzgerald road frontage not listed or in the price. Think outside the box, there are endless possibilities to this property.
This property is off market, which means it's not currently listed for sale or rent on Zillow. This may be different from what's available on other websites or public sources.

