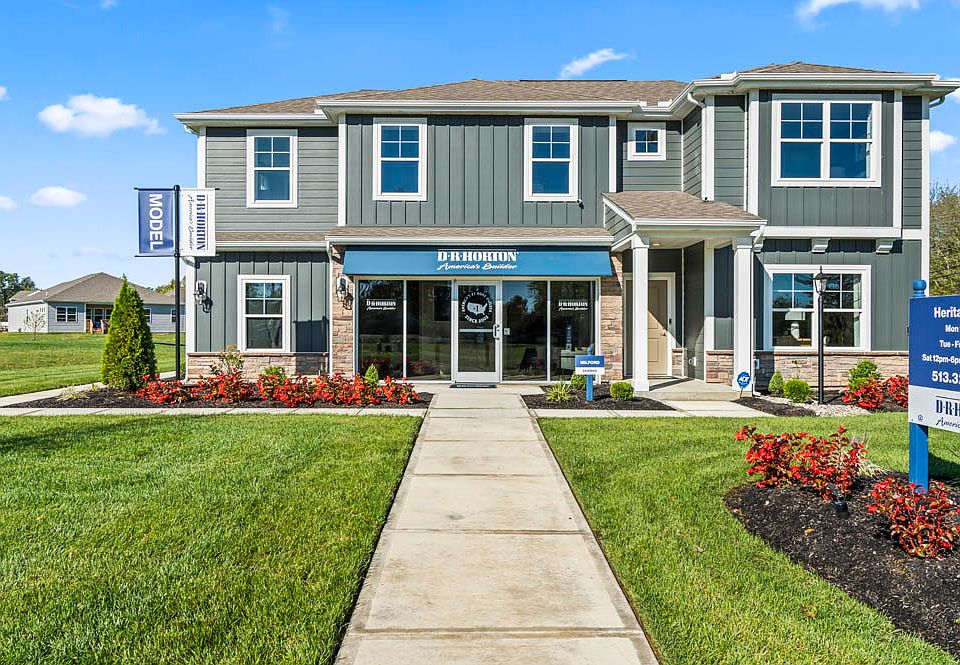Trendy new Newcastle plan by D.R. Horton in beautiful Heritage Farm featuring one floor living with an open concept design. Island kitchen with stainless steel appliances, beautiful cabinetry, durable quartz counters, walk-in pantry and walk-out dining room all open to the spacious great room. Primary suite is located in the back of the home and includes an ensuite with a double bowl vanity, walk-in shower and walk-in closet. There are 2 additional bedrooms and 1 additional full bathroom. 2 bay garage.
Pending
$399,900
3650 Heritage Farm Ln, Amelia, OH 45102
3beds
1,635sqft
Single Family Residence
Built in ----
-- sqft lot
$399,200 Zestimate®
$245/sqft
$63/mo HOA
What's special
Durable quartz countersOpen concept designStainless steel appliancesWalk-out dining roomWalk-in pantryWalk-in closetWalk-in shower
Call: (513) 450-4670
- 112 days
- on Zillow |
- 173 |
- 9 |
Zillow last checked: 7 hours ago
Listing updated: August 26, 2025 at 09:35am
Listed by:
Alexander A Hencheck Jr. 513-469-2424,
HMS Real Estate
Source: Cincy MLS,MLS#: 1839589 Originating MLS: Cincinnati Area Multiple Listing Service
Originating MLS: Cincinnati Area Multiple Listing Service

Travel times
Schedule tour
Select your preferred tour type — either in-person or real-time video tour — then discuss available options with the builder representative you're connected with.
Facts & features
Interior
Bedrooms & bathrooms
- Bedrooms: 3
- Bathrooms: 2
- Full bathrooms: 2
Primary bedroom
- Features: Bath Adjoins, Walk-In Closet(s), Wall-to-Wall Carpet
- Level: First
- Area: 208
- Dimensions: 16 x 13
Bedroom 2
- Level: First
- Area: 121
- Dimensions: 11 x 11
Bedroom 3
- Level: First
- Area: 121
- Dimensions: 11 x 11
Bedroom 4
- Area: 0
- Dimensions: 0 x 0
Bedroom 5
- Area: 0
- Dimensions: 0 x 0
Primary bathroom
- Features: Shower, Double Vanity
Bathroom 1
- Features: Full
- Level: First
Bathroom 2
- Features: Full
- Level: First
Dining room
- Features: Laminate Floor, Walkout
- Level: First
- Area: 150
- Dimensions: 15 x 10
Family room
- Area: 0
- Dimensions: 0 x 0
Great room
- Features: Laminate Floor
- Level: First
- Area: 210
- Dimensions: 15 x 14
Kitchen
- Features: Pantry, Quartz Counters, Kitchen Island, Wood Cabinets, Laminate Floor
- Area: 140
- Dimensions: 14 x 10
Living room
- Area: 0
- Dimensions: 0 x 0
Office
- Area: 0
- Dimensions: 0 x 0
Heating
- Forced Air, Gas
Cooling
- Central Air
Appliances
- Included: Dishwasher, Disposal, Microwave, Oven/Range, Electric Water Heater
Features
- Doors: Multi Panel Doors
- Windows: Vinyl, Insulated Windows
- Basement: Full,Concrete,Unfinished
Interior area
- Total structure area: 1,635
- Total interior livable area: 1,635 sqft
Property
Parking
- Total spaces: 2
- Parking features: Driveway, Garage Door Opener
- Attached garage spaces: 2
- Has uncovered spaces: Yes
Features
- Levels: One
- Stories: 1
- Patio & porch: Porch
Lot
- Features: Less than .5 Acre
Details
- Parcel number: 032019E270.
- Zoning description: Residential
Construction
Type & style
- Home type: SingleFamily
- Architectural style: Ranch
- Property subtype: Single Family Residence
Materials
- Stone, Vinyl Siding
- Foundation: Concrete Perimeter
- Roof: Shingle
Condition
- New construction: Yes
Details
- Builder name: D.R. Horton
- Warranty included: Yes
Utilities & green energy
- Gas: Natural
- Sewer: Public Sewer
- Water: Public
Community & HOA
Community
- Security: Smoke Alarm
- Subdivision: Heritage Farm
HOA
- Has HOA: Yes
- HOA fee: $750 annually
- HOA name: Eclipse Property Mgm
Location
- Region: Amelia
Financial & listing details
- Price per square foot: $245/sqft
- Date on market: 5/5/2025
- Listing terms: Special Financing
About the community
Welcome to Heritage Farm, Presented By D.R. Horton in Batavia, Ohio. This thoughtfully planned community offers new construction and move-in-ready homes designed for comfort, convenience, and modern living. It provides access to highly rated public schools, stunning neighborhood amenities, and homes with carefully crafted details. Whether you're a first-time buyer, retiree, or growing family, Heritage Farm delivers a home that matches your lifestyle.
Heritage Farm features a versatile selection of one- and two-story home designs, emphasizing energy efficiency and open-concept, modern-designed living spaces. Floor plans range from 1,635+ square feet, offering three to five bedrooms and two to three-and-a-half bathrooms. Every home has modern layouts, ideal for families seeking space, home offices, guest spaces, entertainment rooms, or recreation areas. Homes also include spacious two- or three-car garages, providing ample storage and parking.
Each brand-new home in Heritage Farm boasts an open-concept layout designed to enhance natural light and functionality. Enjoy seamless transitions between the kitchen, dining, and living areas, creating the perfect space for daily living and entertaining. Chef-inspired kitchens come equipped with stainless steel appliances, stylish cabinetry, and hard-surface countertops, offering a space where cooking, daily living, entertaining, and gatherings become effortless.
Your primary suite is more than just a bedroom-a personal retreat designed for relaxation. These well-appointed suites feature spacious layouts, private en-suite bathrooms, luxurious bathtubs, and expansive walk-in closets. Every home is equipped with D.R. Horton's Smart Home technology, providing advanced security and convenience so you can control your home from anywhere.
Living at Heritage Farm means more than just owning a home-it means embracing a quality lifestyle in a community designed for connection and convenience. The community includes a small Playg

3701 Heritage Farm Lane, Batavia, OH 45103
Source: DR Horton
