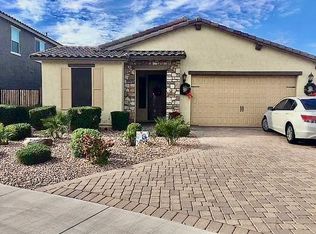Subdivision: COOPER GREENS -
Look no further and come home to this quality Morrison property. This immaculate 4bed/2bath home offers a separate formal living/dining and family room with hand hard wood flooring. The spacious kitchen features granite counter tops, backsplash, stainless steel appliances, plenty of cabinetry and a kitchen island. Kitchen opens to the family room and living room. Stonework surrounds fireplace. Double French doors off family room and master suite provides access to inviting backyard with sparkling ''Pebble Tech'' pool and putting green & Gas Grill with SW Gas Connection. Master suite offers a large in-suite bath with dual sink, separate tub/shower and large walk-in closet & Sound System. Home has a 3-car split garage. Each garage is accessible from inside home. A must see!
POOL SERVICE INCLIDED.
Cross Streets: East Queen Creek Road and South Cooper Road Directions: At Loop 202/Gilbert Rd go south on Gilbert. Turn west onto Queen Creek. Turn south at Cooper Road. At Grove turn west then turn north on Danyell then west on Carob. Turn north on Tower. Home on left.
Please text or call me if you have any questions.
Ryan S. VANOTTI PLLC
Realtor / Broker
2625 E Greenway Prkwy #270
Phoenix, AZ 85032
Brokerage Co: Time2Rent, LLC
House for rent
$3,295/mo
3650 S Tower Ave, Chandler, AZ 85286
4beds
1,952sqft
Price may not include required fees and charges.
Single family residence
Available now
Cats, dogs OK
Central air, ceiling fan
In unit laundry
3 Attached garage spaces parking
Natural gas, forced air, fireplace
What's special
Spacious kitchenSound systemLarge walk-in closetGranite counter topsKitchen islandLarge in-suite bathInviting backyard
- 8 days
- on Zillow |
- -- |
- -- |
Travel times
Facts & features
Interior
Bedrooms & bathrooms
- Bedrooms: 4
- Bathrooms: 2
- Full bathrooms: 2
Heating
- Natural Gas, Forced Air, Fireplace
Cooling
- Central Air, Ceiling Fan
Appliances
- Included: Dishwasher, Disposal, Dryer, Refrigerator, Washer
- Laundry: In Unit
Features
- Ceiling Fan(s), View, Walk In Closet, Walk-In Closet(s)
- Flooring: Carpet, Tile, Wood
- Windows: Window Coverings
- Has fireplace: Yes
Interior area
- Total interior livable area: 1,952 sqft
Property
Parking
- Total spaces: 3
- Parking features: Attached, Garage
- Has attached garage: Yes
- Details: Contact manager
Features
- Patio & porch: Patio
- Exterior features: , 9-12 Foot Ceilings, All Appliances, Data Ready, Drinking Water System, Flooring: Wood, Granite Counters, Heating system: ForcedAir, Heating: Gas, Outdoor Irrigation, Pets Allowed, Tiled Main Areas, Upgraded Cabinets, View Type: Views, Walk In Closet, Water Softener
- Has private pool: Yes
Details
- Parcel number: 30342832
Construction
Type & style
- Home type: SingleFamily
- Property subtype: Single Family Residence
Condition
- Year built: 2003
Utilities & green energy
- Utilities for property: Cable Available
Community & HOA
HOA
- Amenities included: Pool
Location
- Region: Chandler
Financial & listing details
- Lease term: Contact For Details
Price history
| Date | Event | Price |
|---|---|---|
| 8/21/2025 | Price change | $3,295-5.7%$2/sqft |
Source: Zillow Rentals | ||
| 8/16/2025 | Listed for rent | $3,495$2/sqft |
Source: Zillow Rentals | ||
| 9/30/2021 | Sold | $568,000+1.4%$291/sqft |
Source: | ||
| 8/24/2021 | Pending sale | $559,900+62.3%$287/sqft |
Source: | ||
| 7/21/2017 | Sold | $345,000-1.4%$177/sqft |
Source: | ||
![[object Object]](https://photos.zillowstatic.com/fp/d8a853fb34e9b6b5dff3558806cdf49a-p_i.jpg)
