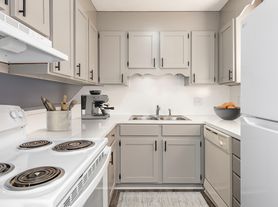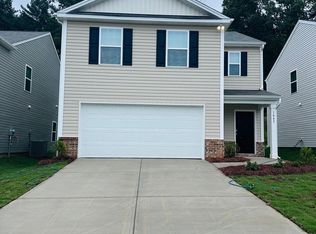Welcome to this beautifully updated 4-bedroom, 3-bath split foyer home nestled in the heart of the St. Stephens community. Ideally situated in the desirable Clyde Campbell district, this home offers convenience to everything NE Hickory has to offer. Step inside to find gleaming hardwood floors and an open, inviting floor plan. The main level features a spacious living area, dining space, and a stylish kitchen with granite countertops, tile backsplash, stainless steel appliances & recessed lighting. The owner's suite, along with two additional bedrooms & full baths, complete the upper level. The lower level offers more space to spread out, including a cozy den with a fireplace, an additional bedroom, full bath with ceramic tile & laundry room. Outdoor living is just as impressive with a fabulous deck and gazebo overlooking mature landscaping accented with river rock perfect for entertaining or simply relaxing. This move-in ready home offers modern updates with classic comfort!
House for rent
$2,600/mo
3651 16th St NE, Hickory, NC 28601
4beds
1,914sqft
Price may not include required fees and charges.
Single family residence
Available now
Cats, dogs OK
Central air
Hookups laundry
-- Parking
-- Heating
What's special
Fabulous deck and gazeboGleaming hardwood floorsRiver rockMature landscapingOpen inviting floor planStainless steel appliances
- 40 days
- on Zillow |
- -- |
- -- |
Travel times
Looking to buy when your lease ends?
Consider a first-time homebuyer savings account designed to grow your down payment with up to a 6% match & 3.83% APY.
Facts & features
Interior
Bedrooms & bathrooms
- Bedrooms: 4
- Bathrooms: 3
- Full bathrooms: 3
Cooling
- Central Air
Appliances
- Included: Dishwasher, Freezer, Microwave, Oven, Refrigerator, WD Hookup
- Laundry: Hookups
Features
- WD Hookup
- Flooring: Hardwood
Interior area
- Total interior livable area: 1,914 sqft
Property
Parking
- Details: Contact manager
Details
- Parcel number: 371412962581
Construction
Type & style
- Home type: SingleFamily
- Property subtype: Single Family Residence
Community & HOA
Location
- Region: Hickory
Financial & listing details
- Lease term: 1 Year
Price history
| Date | Event | Price |
|---|---|---|
| 10/1/2025 | Price change | $2,600-3.7%$1/sqft |
Source: Zillow Rentals | ||
| 8/26/2025 | Listed for rent | $2,700$1/sqft |
Source: Zillow Rentals | ||
| 8/8/2025 | Sold | $311,000-2.8%$162/sqft |
Source: | ||
| 6/25/2025 | Pending sale | $319,900$167/sqft |
Source: | ||
| 6/20/2025 | Listed for sale | $319,900+94%$167/sqft |
Source: | ||

