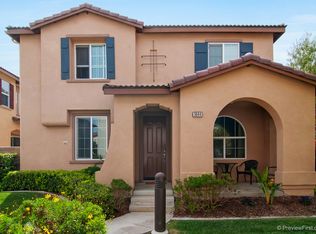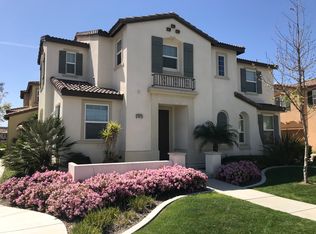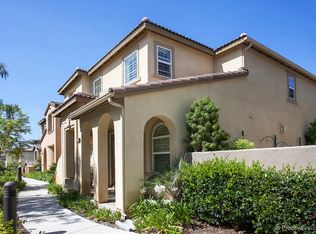Sold for $1,275,000 on 08/08/25
Listing Provided by:
Julie Tampellini DRE #02050158 tampelli34@gmail.com,
Willis Allen Real Estate
Bought with: Keller Williams La Jolla
$1,275,000
3651 Summit Trail Ct, Carlsbad, CA 92010
3beds
1,753sqft
Single Family Residence
Built in 2012
2.33 Acres Lot
$1,287,800 Zestimate®
$727/sqft
$4,014 Estimated rent
Home value
$1,287,800
$1.18M - $1.40M
$4,014/mo
Zestimate® history
Loading...
Owner options
Explore your selling options
What's special
Coastal Living at Its Finest! This is a planned unit development, detached, no shared walls. Located in the Foothills at Carlsbad, this beautifully updated 3-bedroom, 2.5-bath home offers the perfect blend of style, comfort, and convenience. Step inside to discover a wide open floor plan with gorgeous wood floors, brand-new carpet, and fresh paint throughout, creating a bright and welcoming atmosphere that feels like new. Designed with both daily living and entertaining in mind, the spacious living, dining, and kitchen areas flow seamlessly together. The oversized primary suite is a true private retreat, offering plenty of space to relax and recharge—with room for a sitting area, home office, or personal retreat to suit your lifestyle. Ideally located on a single-load street in a sought-after resort-style community, you’ll enjoy access to exceptional amenities including a sparkling pool, pickleball courts, playground, lush green spaces, walking trails, and more. All of this just walking distance to Sage Creek High School and only a few miles from the beautiful beaches of North County. Don’t miss your opportunity to live the lifestyle you’ve been dreaming of!
Zillow last checked: 8 hours ago
Listing updated: August 08, 2025 at 02:50pm
Listing Provided by:
Julie Tampellini DRE #02050158 tampelli34@gmail.com,
Willis Allen Real Estate
Bought with:
Kellianne Elliot, DRE #02234126
Keller Williams La Jolla
Source: CRMLS,MLS#: NDP2505871 Originating MLS: California Regional MLS (North San Diego County & Pacific Southwest AORs)
Originating MLS: California Regional MLS (North San Diego County & Pacific Southwest AORs)
Facts & features
Interior
Bedrooms & bathrooms
- Bedrooms: 3
- Bathrooms: 3
- Full bathrooms: 2
- 1/2 bathrooms: 1
- Main level bathrooms: 1
Primary bedroom
- Features: Primary Suite
Bedroom
- Features: All Bedrooms Up
Heating
- Forced Air
Cooling
- Central Air
Appliances
- Laundry: Laundry Room
Features
- All Bedrooms Up, Primary Suite
- Has fireplace: Yes
- Fireplace features: Family Room
- Common walls with other units/homes: No Common Walls
Interior area
- Total interior livable area: 1,753 sqft
Property
Parking
- Total spaces: 2
- Parking features: Garage - Attached
- Attached garage spaces: 2
Features
- Levels: Two
- Stories: 2
- Entry location: 1
- Pool features: Community, Association
- Has view: Yes
- View description: Canyon, Hills, Neighborhood
Lot
- Size: 2.33 Acres
- Features: Cul-De-Sac, Near Park, Planned Unit Development
Details
- Parcel number: 1683601024
- Zoning: R-1 Single
- Special conditions: Standard
Construction
Type & style
- Home type: SingleFamily
- Property subtype: Single Family Residence
Condition
- Year built: 2012
Details
- Builder name: DR Horton
Utilities & green energy
- Sewer: Public Sewer
Community & neighborhood
Community
- Community features: Hiking, Preserve/Public Land, Street Lights, Sidewalks, Park, Pool
Location
- Region: Carlsbad
HOA & financial
HOA
- Has HOA: Yes
- HOA fee: $263 monthly
- Amenities included: Sport Court, Other Courts, Barbecue, Playground, Pool, Spa/Hot Tub
- Association name: The Foothills at Carlsbad
- Association phone: 760-634-4700
Other
Other facts
- Listing terms: Cash,Conventional,1031 Exchange,VA Loan
Price history
| Date | Event | Price |
|---|---|---|
| 8/8/2025 | Sold | $1,275,000-1.1%$727/sqft |
Source: | ||
| 7/16/2025 | Pending sale | $1,289,000$735/sqft |
Source: | ||
| 6/15/2025 | Listed for sale | $1,289,000+135.2%$735/sqft |
Source: Willis Allen Real Estate #NDP2505871 | ||
| 3/24/2021 | Listing removed | -- |
Source: Owner | ||
| 9/29/2014 | Listing removed | $2,995$2/sqft |
Source: Owner | ||
Public tax history
| Year | Property taxes | Tax assessment |
|---|---|---|
| 2025 | $8,229 +3.3% | $671,761 +2% |
| 2024 | $7,968 +0.5% | $658,590 +2% |
| 2023 | $7,927 +1.3% | $645,678 +2% |
Find assessor info on the county website
Neighborhood: Robertson Ranch
Nearby schools
GreatSchools rating
- 7/10Hope Elementary SchoolGrades: K-5Distance: 1.4 mi
- 7/10Calavera Hills Middle SchoolGrades: 6-8Distance: 1.4 mi
- 9/10Carlsbad High SchoolGrades: 9-12Distance: 2.3 mi
Get a cash offer in 3 minutes
Find out how much your home could sell for in as little as 3 minutes with a no-obligation cash offer.
Estimated market value
$1,287,800
Get a cash offer in 3 minutes
Find out how much your home could sell for in as little as 3 minutes with a no-obligation cash offer.
Estimated market value
$1,287,800


