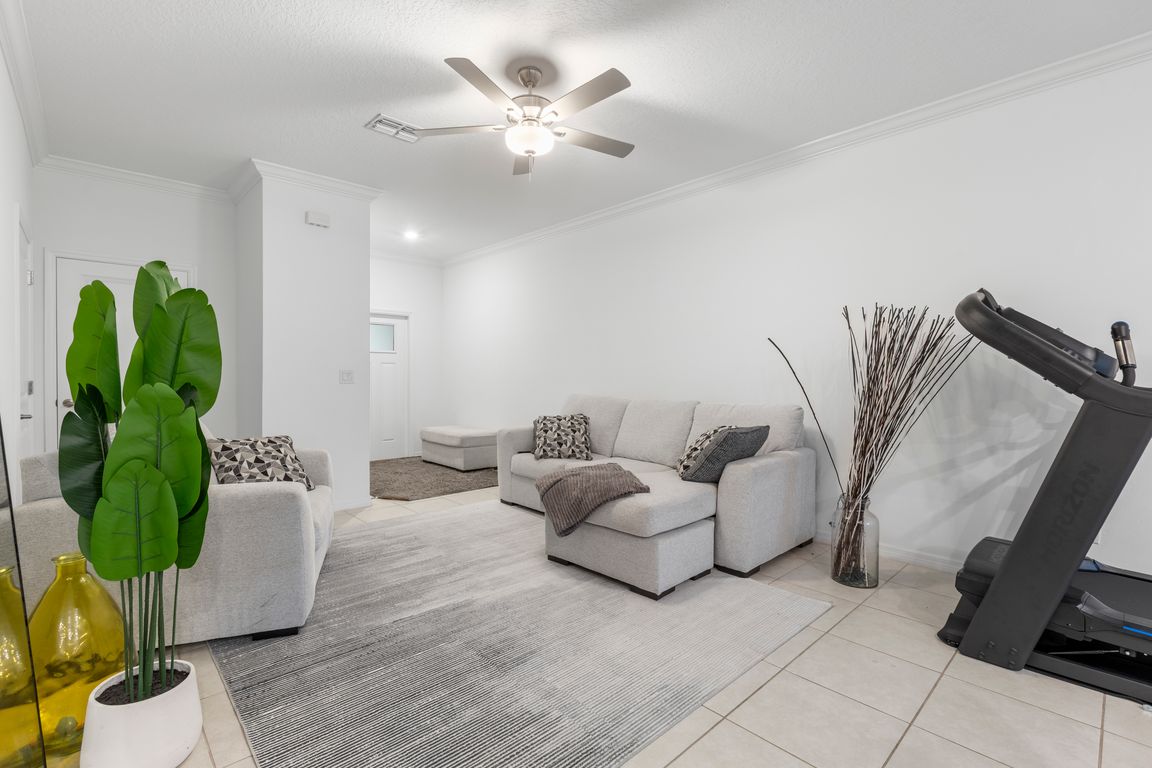
For sale
$275,000
3beds
1,634sqft
36515 Camp Fire Ter, Zephyrhills, FL 33541
3beds
1,634sqft
Townhouse
Built in 2023
1,764 sqft
1 Attached garage space
$168 price/sqft
$276 monthly HOA fee
What's special
Oversized islandVersatile loft spacePrivate outdoor patio spacePrivate bathOpen-concept floorplanChef-inspired kitchenPrimary suite
Experience elevated living in Abbott Square, where modern design meets resort-style amenities in one of Zephyrhills’ fastest-growing communities. Perfectly positioned for comfort, convenience, and connection, this townhome offers an exceptional opportunity to own a 2023-BUILT, 3-BEDROOM, 2.5-BATH HOME with every detail thoughtfully designed for today’s lifestyle. Residents of ...
- 112 days |
- 127 |
- 5 |
Source: Stellar MLS,MLS#: TB8412398 Originating MLS: Suncoast Tampa
Originating MLS: Suncoast Tampa
Travel times
Living Room
Kitchen
Primary Bedroom
Zillow last checked: 8 hours ago
Listing updated: August 12, 2025 at 08:00am
Listing Provided by:
Justin Johnson 813-767-3412,
FRANK ALBERT REALTY 813-546-2503
Source: Stellar MLS,MLS#: TB8412398 Originating MLS: Suncoast Tampa
Originating MLS: Suncoast Tampa

Facts & features
Interior
Bedrooms & bathrooms
- Bedrooms: 3
- Bathrooms: 3
- Full bathrooms: 2
- 1/2 bathrooms: 1
Primary bedroom
- Features: Walk-In Closet(s)
- Level: Second
- Area: 204 Square Feet
- Dimensions: 17x12
Bedroom 2
- Features: Built-in Closet
- Level: Second
- Area: 112 Square Feet
- Dimensions: 8x14
Bedroom 3
- Features: Built-in Closet
- Level: Second
- Area: 88 Square Feet
- Dimensions: 8x11
Dinette
- Level: First
- Area: 96 Square Feet
- Dimensions: 8x12
Kitchen
- Level: First
- Area: 108 Square Feet
- Dimensions: 9x12
Living room
- Level: First
- Area: 234 Square Feet
- Dimensions: 13x18
Loft
- Level: Second
- Area: 176 Square Feet
- Dimensions: 11x16
Heating
- Central
Cooling
- Central Air
Appliances
- Included: Dishwasher, Disposal, Dryer, Microwave, Range, Refrigerator, Washer
- Laundry: Inside, Laundry Room
Features
- Ceiling Fan(s), Eating Space In Kitchen, Living Room/Dining Room Combo, PrimaryBedroom Upstairs, Solid Surface Counters
- Flooring: Carpet, Ceramic Tile
- Has fireplace: No
Interior area
- Total structure area: 1,834
- Total interior livable area: 1,634 sqft
Video & virtual tour
Property
Parking
- Total spaces: 1
- Parking features: Garage - Attached
- Attached garage spaces: 1
- Details: Garage Dimensions: 10x21
Features
- Levels: Two
- Stories: 2
- Exterior features: Balcony, Other
Lot
- Size: 1,764 Square Feet
Details
- Parcel number: 0426210160020000060
- Zoning: PUD
- Special conditions: None
Construction
Type & style
- Home type: Townhouse
- Property subtype: Townhouse
Materials
- Block, Stucco
- Foundation: Slab
- Roof: Shingle
Condition
- New construction: No
- Year built: 2023
Utilities & green energy
- Sewer: Public Sewer
- Water: Public
- Utilities for property: Cable Available, Electricity Connected, Sewer Connected, Water Connected
Community & HOA
Community
- Features: Fitness Center, Playground, Pool
- Subdivision: ABBOTT SQUARE PH 2
HOA
- Has HOA: Yes
- Services included: Community Pool, Internet, Maintenance Structure, Maintenance Grounds, Pest Control, Pool Maintenance, Recreational Facilities
- HOA fee: $276 monthly
- HOA name: HomeRiver Group, Tracy Pfenning
- HOA phone: 813-993-4000
- Pet fee: $0 monthly
Location
- Region: Zephyrhills
Financial & listing details
- Price per square foot: $168/sqft
- Tax assessed value: $227,990
- Annual tax amount: $6,731
- Date on market: 7/31/2025
- Cumulative days on market: 113 days
- Listing terms: Cash,Conventional,FHA,VA Loan
- Ownership: Fee Simple
- Total actual rent: 0
- Electric utility on property: Yes
- Road surface type: Paved