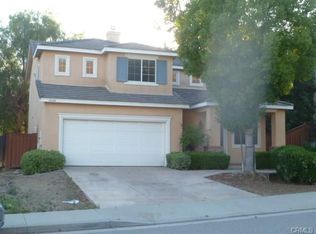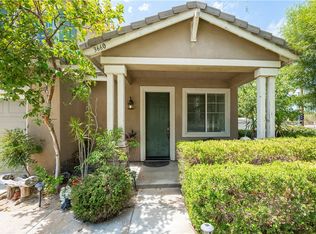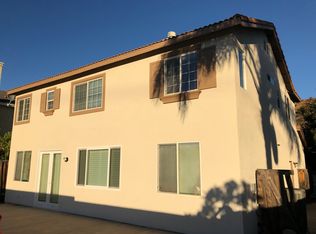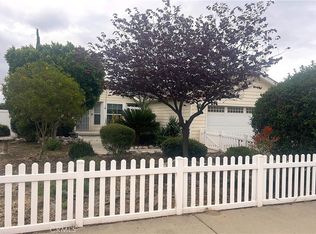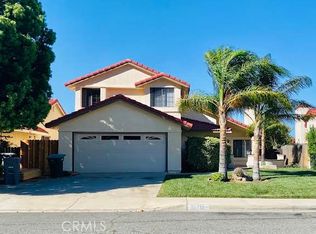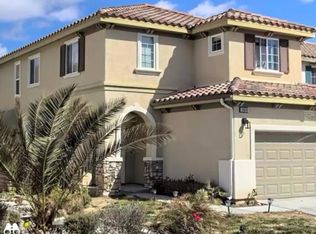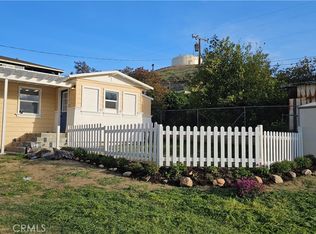This charming home in Lake Elsinore features three bedrooms/three bathrooms, with a total living area of 1953 square feet. It is attractively priced below market value. While it may require some TLC, this home presents a wonderful opportunity for customization allowing you to tailor it to perfectly match your vision of an idea home.
For sale
Est. $525,000
3652 Ash St, Lake Elsinore, CA 92530
3beds
1,953sqft
Est.:
Residential, Single Family Residence
Built in 2002
6,098.4 Square Feet Lot
$-- Zestimate®
$269/sqft
$116/mo HOA
Overview
- 85 days |
- 1,086 |
- 30 |
Zillow last checked: 8 hours ago
Listing updated: December 18, 2025 at 06:16am
Listed by:
Kenneth O'Neil DRE # 02029474 888-652-1314,
eXp Realty of Greater Los Angeles 888-652-1314,
Lisa Dillard-Jarman DRE # 02118484,
eXp Realty of Greater Los Angeles
Source: CLAW,MLS#: 25596875
Tour with a local agent
Facts & features
Interior
Bedrooms & bathrooms
- Bedrooms: 3
- Bathrooms: 3
- Full bathrooms: 2
- 1/2 bathrooms: 1
Bedroom
- Level: Upper
Bathroom
- Features: Shower and Tub
Kitchen
- Features: Bar
Heating
- Central
Cooling
- Air Conditioning
Appliances
- Included: No Cooking Appliances, Dishwasher, Dryer, Disposal, Electric Water Heater, Solar Hot Water
- Laundry: In Garage
Features
- None, Eat-in Kitchen
- Flooring: Carpet
- Windows: Screens, Drapes
- Number of fireplaces: 1
- Fireplace features: Living Room
Interior area
- Total structure area: 1,953
- Total interior livable area: 1,953 sqft
Property
Parking
- Parking features: Above Street Level
Accessibility
- Accessibility features: None
Features
- Levels: Multi/Split
- Stories: 2
- Entry location: Ground Level w/steps
- Patio & porch: Awning(s), Concrete Slab, Covered, Patio
- Pool features: None
- Spa features: None
- Fencing: None
- Has view: Yes
- View description: Mountain(s)
- Waterfront features: None
Lot
- Size: 6,098.4 Square Feet
Details
- Additional structures: None
- Parcel number: 389401010
- Special conditions: In Foreclosure,Notice Of Default
Construction
Type & style
- Home type: SingleFamily
- Architectural style: A-Frame
- Property subtype: Residential, Single Family Residence
- Attached to another structure: Yes
Materials
- Foundation: Slab
- Roof: Shingle
Condition
- Year built: 2002
Utilities & green energy
- Electric: 220 Volts
- Sewer: None
- Utilities for property: Cable Available
Community & HOA
Community
- Security: Smoke Detector(s), Alarm System
HOA
- Has HOA: Yes
- Amenities included: None
- Services included: Building and Grounds
- HOA fee: $116 monthly
Location
- Region: Lake Elsinore
Financial & listing details
- Price per square foot: $269/sqft
- Tax assessed value: $562,439
- Annual tax amount: $6,466
- Date on market: 9/29/2025
Foreclosure details
Estimated market value
Not available
Estimated sales range
Not available
$2,928/mo
Price history
Price history
| Date | Event | Price |
|---|---|---|
| 9/1/2025 | Listing removed | $549,000-0.2%$281/sqft |
Source: | ||
| 6/23/2025 | Listed for sale | $549,900+3.8%$282/sqft |
Source: | ||
| 2/17/2022 | Sold | $530,000+6%$271/sqft |
Source: Public Record Report a problem | ||
| 11/30/2021 | Pending sale | $499,990$256/sqft |
Source: | ||
| 11/1/2021 | Listed for sale | $499,990$256/sqft |
Source: | ||
Public tax history
Public tax history
| Year | Property taxes | Tax assessment |
|---|---|---|
| 2025 | $6,466 +4.5% | $562,439 +2% |
| 2024 | $6,187 +1.3% | $551,412 +2% |
| 2023 | $6,106 +33.1% | $540,600 +36.7% |
Find assessor info on the county website
BuyAbility℠ payment
Est. payment
$3,374/mo
Principal & interest
$2553
Property taxes
$521
Other costs
$300
Climate risks
Neighborhood: 92530
Nearby schools
GreatSchools rating
- 6/10Alberhill ElementaryGrades: K-5Distance: 0.9 mi
- 5/10Terra Cotta Middle SchoolGrades: 6-8Distance: 0.3 mi
- 5/10Lakeside High SchoolGrades: 9-12Distance: 2 mi
- Loading
- Loading
