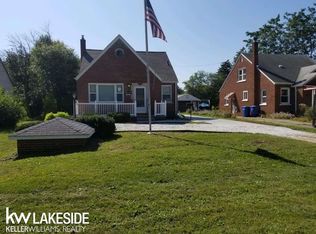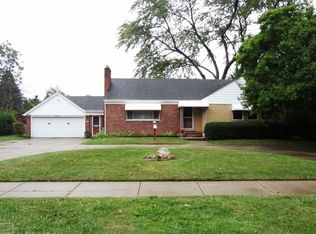Sold for $249,000
$249,000
3652 Chicago Rd, Warren, MI 48092
3beds
2,690sqft
Single Family Residence
Built in 1952
0.25 Acres Lot
$248,100 Zestimate®
$93/sqft
$1,792 Estimated rent
Home value
$248,100
$233,000 - $263,000
$1,792/mo
Zestimate® history
Loading...
Owner options
Explore your selling options
What's special
Welcome to this beautifully updated 3-bedroom home with a bonus office, offering the perfect blend of character, comfort, and modern upgrades. Enjoy a spacious open floor plan with gleaming hardwood floors and a stunning, newly renovated chef’s kitchen featuring a massive 12-foot island—ideal for cooking, entertaining, and gathering with loved ones. The spa-like bathroom includes a luxurious Jacuzzi soaking tub, perfect for relaxing at the end of the day or making bath time fun. The open basement boasts a cozy fireplace and abundant storage, providing endless possibilities for a home gym, rec room, or second living area. Step outside to a massive covered front porch, perfect for morning coffee or evening relaxation. The generous quarter-acre lot includes mature apple trees, an extra-deep garage, and a storage shed—offering plenty of outdoor space and storage. A new water heater (May 2025) and waterproofed basement with sump pump adds to the home’s value and peace of mind. Located just a 5-minute stroll to the expansive Hamlich Park, and close to schools, shopping, and dining, this charming bungalow sits in a quiet, established neighborhood. Don’t miss your chance to make this warm and welcoming home yours! Immediate occupancy available!
Zillow last checked: 8 hours ago
Listing updated: August 29, 2025 at 06:21am
Listed by:
Jonathan Minerick 888-400-2513,
HomeCoin.com
Bought with:
Paula M Belanger, 6501189485
Five Star Real Estate - Troy
Source: MiRealSource,MLS#: 50182551 Originating MLS: MiRealSource
Originating MLS: MiRealSource
Facts & features
Interior
Bedrooms & bathrooms
- Bedrooms: 3
- Bathrooms: 1
- Full bathrooms: 1
- Main level bathrooms: 1
Bedroom 1
- Area: 19840
- Dimensions: 160 x 124
Bedroom 2
- Area: 15851
- Dimensions: 131 x 121
Bedroom 3
- Area: 24000
- Dimensions: 150 x 160
Bathroom 1
- Level: Main
Dining room
- Features: Wood
- Level: First
- Area: 10880
- Dimensions: 136 x 80
Kitchen
- Features: Wood
- Level: First
- Area: 27744
- Dimensions: 136 x 204
Living room
- Features: Wood
- Level: First
- Area: 30552
- Dimensions: 201 x 152
Heating
- Forced Air, Electric, Natural Gas
Cooling
- Ceiling Fan(s), Central Air
Appliances
- Included: Dishwasher, Disposal, Dryer, Microwave, Range/Oven, Refrigerator, Trash Compactor, Washer, Gas Water Heater
Features
- Sump Pump, Spa/Sauna, Eat-in Kitchen
- Flooring: Hardwood, Wood
- Basement: Block,Partially Finished,Sump Pump
- Number of fireplaces: 2
- Fireplace features: Basement, Living Room
Interior area
- Total structure area: 2,690
- Total interior livable area: 2,690 sqft
- Finished area above ground: 1,605
- Finished area below ground: 1,085
Property
Parking
- Total spaces: 2
- Parking features: 2 Spaces, Detached
- Garage spaces: 1
Features
- Levels: One and One Half
- Stories: 1
- Patio & porch: Porch
- Frontage type: See Remarks
- Frontage length: 45
Lot
- Size: 0.25 Acres
- Dimensions: 10685
Details
- Additional structures: Shed(s)
- Parcel number: 121306426009
- Special conditions: Other/See Remarks
Construction
Type & style
- Home type: SingleFamily
- Architectural style: Bungalow
- Property subtype: Single Family Residence
Materials
- Brick
- Foundation: Basement
Condition
- New construction: No
- Year built: 1952
Utilities & green energy
- Sewer: Public Sanitary
- Water: Public
Community & neighborhood
Location
- Region: Warren
- Subdivision: S/P Rivard Estates
Other
Other facts
- Listing terms: Conventional
Price history
| Date | Event | Price |
|---|---|---|
| 8/28/2025 | Sold | $249,000-0.4%$93/sqft |
Source: | ||
| 7/29/2025 | Pending sale | $250,000$93/sqft |
Source: | ||
| 7/25/2025 | Listed for sale | $250,000+4.2%$93/sqft |
Source: | ||
| 4/17/2024 | Sold | $240,000+0%$89/sqft |
Source: | ||
| 4/5/2024 | Pending sale | $239,900$89/sqft |
Source: | ||
Public tax history
| Year | Property taxes | Tax assessment |
|---|---|---|
| 2025 | $4,202 +5.3% | $124,900 +9.3% |
| 2024 | $3,990 +6.7% | $114,290 +32.3% |
| 2023 | $3,739 -1.7% | $86,390 +8.8% |
Find assessor info on the county website
Neighborhood: 48092
Nearby schools
GreatSchools rating
- 6/10Lean Elementary SchoolGrades: PK-5Distance: 0.7 mi
- 7/10Beer Middle SchoolGrades: 6-8Distance: 2.1 mi
- 6/10Warren Mott High SchoolGrades: 9-12Distance: 1.4 mi
Schools provided by the listing agent
- District: Warren Consolidated Schools
Source: MiRealSource. This data may not be complete. We recommend contacting the local school district to confirm school assignments for this home.
Get a cash offer in 3 minutes
Find out how much your home could sell for in as little as 3 minutes with a no-obligation cash offer.
Estimated market value$248,100
Get a cash offer in 3 minutes
Find out how much your home could sell for in as little as 3 minutes with a no-obligation cash offer.
Estimated market value
$248,100

