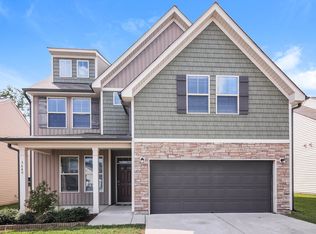Sold for $442,000
$442,000
3652 Tule Spring St, Raleigh, NC 27610
4beds
2,710sqft
Single Family Residence, Residential
Built in 2017
7,840.8 Square Feet Lot
$433,500 Zestimate®
$163/sqft
$2,462 Estimated rent
Home value
$433,500
$412,000 - $455,000
$2,462/mo
Zestimate® history
Loading...
Owner options
Explore your selling options
What's special
Immaculate and move-in-ready! Nestled at the serene end of the street and bordered by lush woods, this residence offers unparalleled privacy, making it one of the most coveted lots in the community. This beautifully maintained and expansive home features an inviting open floor plan, complemented by meticulously cared-for LVP flooring throughout the first floor. The main level boasts a versatile formal living/office space, a sophisticated dining room, and a chef's kitchen equipped with stainless steel appliances, granite counters, a stylish tile backsplash, and a generously sized walk-in pantry. Ascend to the upper level to discover three spacious bedrooms, each boasting its own walk-in closet. The oversized owner's suite is a true retreat, complete with vaulted ceilings and an expansive walk-in closet. Step through the sliding glass door to a private yard that extends seamlessly into the calming woods beyond. Convenience is key with easy access to I-40, I-440, and Hwy 70. Proximity to NC State, the Farmer's Market, parks, and schools ensures that every essential amenity is within reach. Experience the perfect blend of luxury, comfort, and accessibility in this remarkable home.
Zillow last checked: 8 hours ago
Listing updated: October 28, 2025 at 12:09am
Listed by:
Tina Caul 919-665-8210,
EXP Realty LLC,
Emily Brown 919-812-1172,
EXP Realty LLC
Bought with:
Cynthia Tack, 274861
Allen Tate/Cary
Source: Doorify MLS,MLS#: 10011744
Facts & features
Interior
Bedrooms & bathrooms
- Bedrooms: 4
- Bathrooms: 3
- Full bathrooms: 2
- 1/2 bathrooms: 1
Heating
- Electric, Heat Pump, Natural Gas
Cooling
- Central Air
Appliances
- Included: Gas Water Heater
Features
- Flooring: Vinyl
Interior area
- Total structure area: 2,710
- Total interior livable area: 2,710 sqft
- Finished area above ground: 2,710
- Finished area below ground: 0
Property
Parking
- Total spaces: 2
- Parking features: Attached, Garage
- Attached garage spaces: 2
Features
- Stories: 2
- Has view: Yes
Lot
- Size: 7,840 sqft
Details
- Parcel number: 1712416529
- Special conditions: Standard
Construction
Type & style
- Home type: SingleFamily
- Architectural style: Traditional
- Property subtype: Single Family Residence, Residential
Materials
- Vinyl Siding
- Roof: Shingle
Condition
- New construction: No
- Year built: 2017
Utilities & green energy
- Sewer: Public Sewer
- Water: Public
Community & neighborhood
Location
- Region: Raleigh
- Subdivision: Tryon Place
HOA & financial
HOA
- Has HOA: Yes
- HOA fee: $279 annually
- Amenities included: Maintenance, Management
- Services included: Maintenance Grounds
Price history
| Date | Event | Price |
|---|---|---|
| 3/21/2024 | Sold | $442,000-1.8%$163/sqft |
Source: | ||
| 2/22/2024 | Pending sale | $449,900$166/sqft |
Source: | ||
| 2/15/2024 | Listed for sale | $449,900$166/sqft |
Source: | ||
| 1/10/2024 | Listing removed | -- |
Source: Doorify MLS #2540791 Report a problem | ||
| 12/12/2023 | Price change | $2,200-8.3%$1/sqft |
Source: Doorify MLS #2540791 Report a problem | ||
Public tax history
| Year | Property taxes | Tax assessment |
|---|---|---|
| 2025 | $3,815 +0.4% | $435,187 |
| 2024 | $3,800 +26.5% | $435,187 +59% |
| 2023 | $3,003 +7.6% | $273,711 |
Find assessor info on the county website
Neighborhood: 27610
Nearby schools
GreatSchools rating
- 9/10Middle Creek ElementaryGrades: PK-5Distance: 9.2 mi
- 9/10Holly Ridge MiddleGrades: 6-8Distance: 12.5 mi
- 7/10Middle Creek HighGrades: 9-12Distance: 9.4 mi
Schools provided by the listing agent
- Elementary: Wake - Middle Creek
- Middle: Wake - Holly Ridge
- High: Wake - Middle Creek
Source: Doorify MLS. This data may not be complete. We recommend contacting the local school district to confirm school assignments for this home.
Get a cash offer in 3 minutes
Find out how much your home could sell for in as little as 3 minutes with a no-obligation cash offer.
Estimated market value$433,500
Get a cash offer in 3 minutes
Find out how much your home could sell for in as little as 3 minutes with a no-obligation cash offer.
Estimated market value
$433,500
