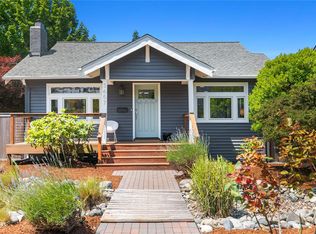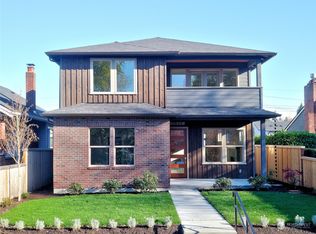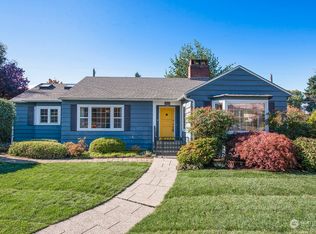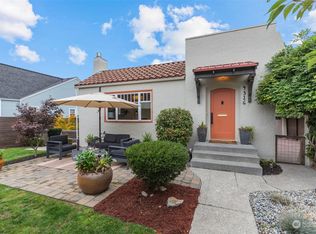Sold
Listed by:
Nicole Dankworth,
Keller Williams Seattle Metro
Bought with: Redfin
$1,250,000
3653 44th Avenue SW, Seattle, WA 98116
4beds
1,970sqft
Single Family Residence
Built in 1924
4,678.34 Square Feet Lot
$1,303,800 Zestimate®
$635/sqft
$4,589 Estimated rent
Home value
$1,303,800
$1.24M - $1.38M
$4,589/mo
Zestimate® history
Loading...
Owner options
Explore your selling options
What's special
Come and check out this West Seattle home with a ton of natural light through its open concept layout. Enjoy your kitchen with granite counter-tops and SS appliances with easy access to the dining and living areas. On the main level you will find a large primary bedroom with walk-in closet and bathroom attached. This is the only bedroom on the main level providing light filled spaces and privacy. This home has room for everyone! The daylight basement features a family room, 3 bedrooms, and full bath. Enjoy your large patio with room for entertaining or sitting around the fire pit. This home is centrally located in West Seattle-close to shops, parks, restaurants, and schools. This one won't last long!
Zillow last checked: 8 hours ago
Listing updated: August 30, 2023 at 10:51am
Offers reviewed: Aug 01
Listed by:
Nicole Dankworth,
Keller Williams Seattle Metro
Bought with:
Ted Coronel, 20106440
Redfin
Source: NWMLS,MLS#: 2144366
Facts & features
Interior
Bedrooms & bathrooms
- Bedrooms: 4
- Bathrooms: 3
- Full bathrooms: 1
- 3/4 bathrooms: 1
- 1/2 bathrooms: 1
- Main level bedrooms: 1
Heating
- Fireplace(s), 90%+ High Efficiency, Forced Air, High Efficiency (Unspecified)
Cooling
- Heat Pump
Appliances
- Included: Dishwasher_, Dryer, Microwave_, Refrigerator_, StoveRange_, Washer, Dishwasher, Microwave, Refrigerator, StoveRange, Water Heater: Electric, Water Heater Location: Utility Room
Features
- High Tech Cabling, Loft, Walk-In Pantry
- Flooring: Ceramic Tile, Hardwood, Carpet
- Basement: Daylight
- Number of fireplaces: 1
- Fireplace features: Gas, Main Level: 1, Fireplace
Interior area
- Total structure area: 1,970
- Total interior livable area: 1,970 sqft
Property
Parking
- Total spaces: 1
- Parking features: Detached Garage, Off Street
- Garage spaces: 1
Features
- Entry location: Main
- Patio & porch: Ceramic Tile, Hardwood, Wall to Wall Carpet, High Tech Cabling, Loft, Vaulted Ceiling(s), Walk-In Closet(s), Walk-In Pantry, Fireplace, Water Heater
- Has view: Yes
- View description: Territorial
Lot
- Size: 4,678 sqft
- Features: Paved, Sidewalk, Deck, Fenced-Fully, Gas Available, Outbuildings, Patio
- Topography: Level
Details
- Parcel number: 7905200175
- Zoning description: NR-3,Jurisdiction: City
- Special conditions: Standard
Construction
Type & style
- Home type: SingleFamily
- Architectural style: Contemporary
- Property subtype: Single Family Residence
Materials
- Cement Planked, Wood Siding
- Foundation: Poured Concrete
- Roof: Composition
Condition
- Year built: 1924
Utilities & green energy
- Electric: Company: Seattle City Light
- Sewer: Sewer Connected, Company: City of Seattle
- Water: Public, Company: City of Seattle
Community & neighborhood
Location
- Region: Seattle
- Subdivision: West Seattle
Other
Other facts
- Listing terms: Cash Out,Conventional,FHA,VA Loan
- Cumulative days on market: 638 days
Price history
| Date | Event | Price |
|---|---|---|
| 8/30/2023 | Sold | $1,250,000+8.7%$635/sqft |
Source: | ||
| 8/2/2023 | Pending sale | $1,150,000$584/sqft |
Source: | ||
| 7/27/2023 | Listed for sale | $1,150,000+53.3%$584/sqft |
Source: | ||
| 1/20/2016 | Sold | $750,100+0%$381/sqft |
Source: | ||
| 12/31/2015 | Pending sale | $750,000$381/sqft |
Source: MLS4owners.com #877933 | ||
Public tax history
| Year | Property taxes | Tax assessment |
|---|---|---|
| 2024 | $11,017 +13.3% | $1,123,000 +10.7% |
| 2023 | $9,723 +8.8% | $1,014,000 -2.3% |
| 2022 | $8,939 +4.3% | $1,038,000 +13.3% |
Find assessor info on the county website
Neighborhood: Admiral
Nearby schools
GreatSchools rating
- 8/10Genesee Hill Elementary SchoolGrades: K-5Distance: 0.5 mi
- 9/10Madison Middle SchoolGrades: 6-8Distance: 0.2 mi
- 7/10West Seattle High SchoolGrades: 9-12Distance: 0.5 mi
Schools provided by the listing agent
- Elementary: Genesee Hill Elementary
- Middle: Madison Mid
- High: West Seattle High
Source: NWMLS. This data may not be complete. We recommend contacting the local school district to confirm school assignments for this home.

Get pre-qualified for a loan
At Zillow Home Loans, we can pre-qualify you in as little as 5 minutes with no impact to your credit score.An equal housing lender. NMLS #10287.
Sell for more on Zillow
Get a free Zillow Showcase℠ listing and you could sell for .
$1,303,800
2% more+ $26,076
With Zillow Showcase(estimated)
$1,329,876


