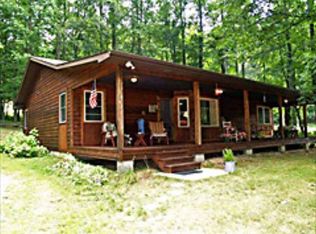Sold for $445,000
$445,000
3653 Little Ellijay Rd, Franklin, NC 28734
3beds
1,880sqft
Residential
Built in 1973
8.81 Acres Lot
$497,900 Zestimate®
$237/sqft
$1,840 Estimated rent
Home value
$497,900
$458,000 - $543,000
$1,840/mo
Zestimate® history
Loading...
Owner options
Explore your selling options
What's special
PRICE REDUCTION! Stunning park-like setting- so peaceful and quiet! Almost all the land is cleared with a nice yard and a few trees, plus a pasture area and a small section of woods. Two rocking chair porches to enjoy the quiet, babbling brook and the birds. Inside is a large living room that is open to the dining room and kitchen. The kitchen has a large pantry along one wall allowing for plenty of storage, and an island with a gas cooktop. All rooms are on the main level, including the primary with a large en-suite plus the two other bedrooms and full bath. Each bedroom has a bonus space that could be used as an office, dressing room, nursery, etc! The oversized laundry can be accessed from the carport and double as a mud room. 2-car attached carport lengthwise. A large double-bay storage shed sits near the house, and a 32' x 28' barn with a loft sits across the creek and next to the pasture. The kitchen was updated in 2006, and a metal roof was put on in 2018. The automatic generator stays with the house. Private well. Frontier Internet!
Zillow last checked: 8 hours ago
Listing updated: March 20, 2025 at 08:23pm
Listed by:
Katelyn Vanderwoude,
Re/Max Elite Realty
Bought with:
Tommy Jenkins, 46524
Highlands Sotheby's International Realty (Mls)
Source: Carolina Smokies MLS,MLS#: 26031056
Facts & features
Interior
Bedrooms & bathrooms
- Bedrooms: 3
- Bathrooms: 2
- Full bathrooms: 2
- Main level bathrooms: 2
Primary bedroom
- Level: First
- Area: 131.76
- Dimensions: 12.2 x 10.8
Bedroom 2
- Level: First
- Area: 180.96
- Dimensions: 15.6 x 11.6
Bedroom 3
- Level: First
- Area: 162.74
- Dimensions: 15.8 x 10.3
Dining room
- Level: First
- Area: 106.82
- Dimensions: 10.9 x 9.8
Kitchen
- Level: First
- Area: 185.5
- Dimensions: 16.13 x 11.5
Living room
- Level: First
- Area: 364.56
- Dimensions: 24.8 x 14.7
Heating
- Electric, Propane, Other
Cooling
- None
Appliances
- Included: Electric Oven/Range, Gas Oven/Range, Refrigerator, Washer, Dryer, Gas/Propane Water Heater
- Laundry: First Level
Features
- Bonus Room, Country Kitchen, Kitchen Island, Kitchen/Dining Room, Large Master Bedroom, Living/Dining Room, Main Level Living, Primary w/Ensuite, Primary on Main Level, Pantry, Workshop
- Flooring: Carpet, Hardwood, Ceramic Tile, Laminate
- Windows: Insulated Windows
- Basement: Crawl Space
- Attic: Access Only
- Has fireplace: No
- Fireplace features: None
Interior area
- Total structure area: 1,880
- Total interior livable area: 1,880 sqft
Property
Parking
- Parking features: Carport-Double Attached
- Carport spaces: 2
Features
- Patio & porch: Porch
- Has view: Yes
- View description: Long Range View, Short Range View, Valley, View Year Round
- Waterfront features: Stream/Creek
Lot
- Size: 8.81 Acres
- Features: Allow RVs, Level, Level Yard, Open Lot, Pasture, Rolling, Suitable for Horses, Unrestricted
- Residential vegetation: Partially Wooded
Details
- Additional structures: Barn(s), Outbuilding/Workshop, Storage Building/Shed
- Parcel number: 7534598805
- Other equipment: Generator
- Horses can be raised: Yes
Construction
Type & style
- Home type: SingleFamily
- Architectural style: Ranch/Single,Farm House
- Property subtype: Residential
Materials
- Wood Siding, Composition Siding
- Roof: Metal
Condition
- Year built: 1973
Utilities & green energy
- Sewer: Septic Tank
- Water: Well, Private
Community & neighborhood
Location
- Region: Franklin
Other
Other facts
- Listing terms: Cash,Conventional,USDA Loan,FHA,VA Loan
- Road surface type: Gravel
Price history
| Date | Event | Price |
|---|---|---|
| 8/30/2023 | Sold | $445,000-9.2%$237/sqft |
Source: Carolina Smokies MLS #26031056 Report a problem | ||
| 7/31/2023 | Contingent | $489,900$261/sqft |
Source: Carolina Smokies MLS #26031056 Report a problem | ||
| 7/13/2023 | Price change | $489,900-2%$261/sqft |
Source: Carolina Smokies MLS #26031056 Report a problem | ||
| 6/13/2023 | Price change | $499,900-2%$266/sqft |
Source: Carolina Smokies MLS #26030742 Report a problem | ||
| 5/22/2023 | Listed for sale | $509,900-1.9%$271/sqft |
Source: Carolina Smokies MLS #26030531 Report a problem | ||
Public tax history
| Year | Property taxes | Tax assessment |
|---|---|---|
| 2024 | $833 -3.5% | $224,365 -5.6% |
| 2023 | $864 +6.7% | $237,730 +59.9% |
| 2022 | $810 +3.1% | $148,640 |
Find assessor info on the county website
Neighborhood: 28734
Nearby schools
GreatSchools rating
- 2/10Mountain View Intermediate SchoolGrades: 5-6Distance: 7.5 mi
- 6/10Macon Middle SchoolGrades: 7-8Distance: 7.3 mi
- 6/10Franklin HighGrades: 9-12Distance: 8.5 mi

Get pre-qualified for a loan
At Zillow Home Loans, we can pre-qualify you in as little as 5 minutes with no impact to your credit score.An equal housing lender. NMLS #10287.
