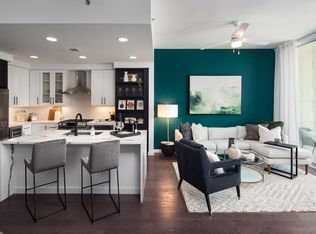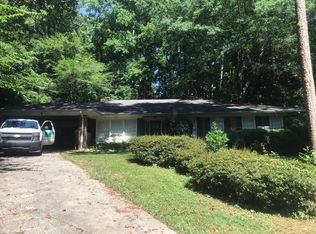Closed
$970,000
3653 N Stratford Rd NE, Atlanta, GA 30342
4beds
2,611sqft
Single Family Residence, Residential
Built in 1954
0.51 Acres Lot
$981,100 Zestimate®
$372/sqft
$5,168 Estimated rent
Home value
$981,100
$903,000 - $1.07M
$5,168/mo
Zestimate® history
Loading...
Owner options
Explore your selling options
What's special
This Gracious and Beautifully Renovated Colonial Brick Ranch home located in the center of Buckhead puts the city at your fingertips! Recently renovated, opened up and re-imagined, this home features include the following: **Formal foyer**Grand living room with gas log fireplace and French doors to outdoor slate patio**Formal Dining seats 10 comfortably**New French doors open to the re-imagined 4th bedroom, currently used as a study & formal living area (retains large closet)**Wonderful updated kitchen with walk in pantry, updated appliances, and mud room/laundry room**Oversized Owner’s Suite with full wall of custom closets plus French doors leading to outdoor patio**Beautifully renovated Owner’s bath with extra deep cabinetry, custom built-ins, double vanity, floor to ceiling tile, brushed gold fixtures, sconce lighting, seamless glass walk-in shower and soaking tub**Three wonderfully sized guest bedrooms**Fully renovated hall bath with step-less entry shower and 42” custom vanity**Walk out backyard with large slate stone patio and stacked stone terrace leading to upper fenced dog run**New High-end lighting throughout**Floor to ceiling windows throughout**Solid oak hardwood floors throughout**9ft ceilings**recessed lighting**New roof 2021**New water heater 2023**Walls removed and rooms reconfigured and opened up 2023**Full Renovations of both Primary and Guest bathrooms 2023**Basement encapsulation**Attic and basement storage**Two car brick carport**Highly Sought After Schools – Sarah Smith Elementary, Sutton Middle, and North Atlanta High School
Zillow last checked: 8 hours ago
Listing updated: May 13, 2024 at 11:51am
Listing Provided by:
Meredith Miller,
Atlanta Fine Homes Sotheby's International
Bought with:
Lindley Knight, 354793
Beacham and Company
Source: FMLS GA,MLS#: 7352316
Facts & features
Interior
Bedrooms & bathrooms
- Bedrooms: 4
- Bathrooms: 2
- Full bathrooms: 2
- Main level bathrooms: 2
- Main level bedrooms: 4
Primary bedroom
- Features: Master on Main, Oversized Master
- Level: Master on Main, Oversized Master
Bedroom
- Features: Master on Main, Oversized Master
Primary bathroom
- Features: Double Vanity, Separate Tub/Shower
Dining room
- Features: Separate Dining Room
Kitchen
- Features: Breakfast Bar, Cabinets Other, Pantry Walk-In, View to Family Room
Heating
- Central
Cooling
- Ceiling Fan(s), Central Air
Appliances
- Included: Dishwasher, Disposal, Electric Cooktop, Microwave, Range Hood, Refrigerator
- Laundry: Mud Room
Features
- Crown Molding, Double Vanity, Entrance Foyer, High Ceilings 9 ft Main, High Speed Internet, His and Hers Closets
- Flooring: Ceramic Tile, Hardwood, Marble
- Windows: Window Treatments, Wood Frames
- Basement: Exterior Entry,Interior Entry,Partial,Unfinished
- Attic: Pull Down Stairs
- Number of fireplaces: 1
- Fireplace features: Gas Log
- Common walls with other units/homes: No Common Walls
Interior area
- Total structure area: 2,611
- Total interior livable area: 2,611 sqft
- Finished area above ground: 2,611
- Finished area below ground: 0
Property
Parking
- Total spaces: 2
- Parking features: Carport
- Carport spaces: 2
Accessibility
- Accessibility features: None
Features
- Levels: One
- Stories: 1
- Patio & porch: Patio
- Exterior features: Courtyard, Garden, Private Yard, No Dock
- Pool features: None
- Spa features: None
- Fencing: None
- Has view: Yes
- View description: City
- Waterfront features: None
- Body of water: None
Lot
- Size: 0.51 Acres
- Dimensions: 80x200
- Features: Front Yard, Landscaped, Level, Private
Details
- Additional structures: None
- Parcel number: 17 004400030306
- Other equipment: Dehumidifier
- Horse amenities: None
Construction
Type & style
- Home type: SingleFamily
- Architectural style: Colonial,Ranch
- Property subtype: Single Family Residence, Residential
Materials
- Brick 4 Sides
- Foundation: Brick/Mortar
- Roof: Composition
Condition
- Resale
- New construction: No
- Year built: 1954
Utilities & green energy
- Electric: Other
- Sewer: Public Sewer
- Water: Public
- Utilities for property: Cable Available, Electricity Available, Natural Gas Available, Phone Available, Sewer Available, Water Available
Green energy
- Energy efficient items: None
- Energy generation: None
Community & neighborhood
Security
- Security features: Security System Owned, Smoke Detector(s)
Community
- Community features: Near Beltline, Near Public Transport, Near Schools, Near Shopping, Near Trails/Greenway, Street Lights
Location
- Region: Atlanta
- Subdivision: North Buckhead
HOA & financial
HOA
- Has HOA: No
Other
Other facts
- Road surface type: Asphalt
Price history
| Date | Event | Price |
|---|---|---|
| 5/8/2024 | Sold | $970,000-3%$372/sqft |
Source: | ||
| 4/5/2024 | Pending sale | $1,000,000$383/sqft |
Source: | ||
| 3/21/2024 | Price change | $1,000,000-4.8%$383/sqft |
Source: | ||
| 3/14/2024 | Listed for sale | $1,050,000+54%$402/sqft |
Source: | ||
| 10/15/2020 | Sold | $681,750-2.5%$261/sqft |
Source: | ||
Public tax history
| Year | Property taxes | Tax assessment |
|---|---|---|
| 2024 | $8,337 +28.3% | $203,640 |
| 2023 | $6,496 -38.8% | $203,640 -22.4% |
| 2022 | $10,614 +21.1% | $262,280 +3% |
Find assessor info on the county website
Neighborhood: North Buckhead
Nearby schools
GreatSchools rating
- 6/10Smith Elementary SchoolGrades: PK-5Distance: 0.4 mi
- 6/10Sutton Middle SchoolGrades: 6-8Distance: 2.7 mi
- 8/10North Atlanta High SchoolGrades: 9-12Distance: 4.6 mi
Schools provided by the listing agent
- Elementary: Sarah Rawson Smith
- Middle: Willis A. Sutton
- High: North Atlanta
Source: FMLS GA. This data may not be complete. We recommend contacting the local school district to confirm school assignments for this home.
Get a cash offer in 3 minutes
Find out how much your home could sell for in as little as 3 minutes with a no-obligation cash offer.
Estimated market value$981,100
Get a cash offer in 3 minutes
Find out how much your home could sell for in as little as 3 minutes with a no-obligation cash offer.
Estimated market value
$981,100

