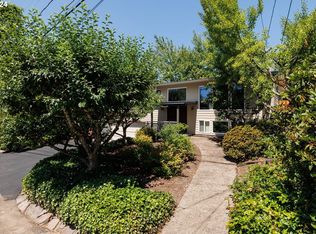Sold
$1,235,000
3653 SW Dosch Ct, Portland, OR 97221
4beds
4,334sqft
Residential, Single Family Residence
Built in 2006
10,018.8 Square Feet Lot
$1,224,800 Zestimate®
$285/sqft
$4,931 Estimated rent
Home value
$1,224,800
$1.14M - $1.31M
$4,931/mo
Zestimate® history
Loading...
Owner options
Explore your selling options
What's special
This classic home alludes to the past but encompasses all of the convenience and amenities of today. You can live in perfect balance and enjoy a contemporary lifestyle defined by an ideal floor plan, innovative style and classic details. Peaceful valley and coast range views, spectacular sunrises and sunsets, moldings, wood floors, French doors, high ceilings and today's technology shine throughout this home. There is a deck, expansive covered patio and a well-planned private flat yard with lovely gardens. Ideally located close to schools, parks, trails, shops, high tech, hospitals and the city. [Home Energy Score = 2. HES Report at https://rpt.greenbuildingregistry.com/hes/OR10224219]
Zillow last checked: 8 hours ago
Listing updated: February 29, 2024 at 07:39am
Listed by:
Macey Laurick 503-730-4576,
Windermere Realty Trust,
MJ Steen 503-816-7444,
Windermere Realty Trust
Bought with:
Christy MacColl, 200609271
Windermere Realty Trust
Source: RMLS (OR),MLS#: 24069987
Facts & features
Interior
Bedrooms & bathrooms
- Bedrooms: 4
- Bathrooms: 3
- Full bathrooms: 3
- Main level bathrooms: 2
Primary bedroom
- Features: Double Sinks, Shower, Soaking Tub, Suite, Tile Floor, Walkin Closet, Wallto Wall Carpet
- Level: Upper
- Area: 255
- Dimensions: 17 x 15
Bedroom 2
- Features: Closet, Wallto Wall Carpet
- Level: Main
- Area: 182
- Dimensions: 14 x 13
Bedroom 3
- Features: Closet, Wallto Wall Carpet
- Level: Main
- Area: 130
- Dimensions: 13 x 10
Bedroom 4
- Features: Wallto Wall Carpet
- Level: Main
- Area: 210
- Dimensions: 15 x 14
Dining room
- Features: French Doors, Wood Floors
- Level: Main
- Area: 143
- Dimensions: 13 x 11
Family room
- Features: Builtin Features, Fireplace, French Doors, Great Room, High Ceilings, Wallto Wall Carpet
- Level: Main
- Area: 285
- Dimensions: 19 x 15
Kitchen
- Features: Builtin Refrigerator, Dishwasher, Island, Microwave, Pantry, Double Oven, Granite, High Ceilings, Wood Floors
- Level: Main
- Area: 209
- Width: 11
Living room
- Features: Builtin Features, Fireplace, High Ceilings, Wood Floors
- Level: Main
- Area: 247
- Dimensions: 19 x 13
Heating
- Forced Air, Fireplace(s)
Cooling
- Central Air
Appliances
- Included: Built-In Refrigerator, Cooktop, Dishwasher, Double Oven, Microwave, Range Hood, Washer/Dryer, Gas Water Heater
- Laundry: Laundry Room
Features
- Granite, High Ceilings, Soaking Tub, Closet, Built-in Features, Great Room, Kitchen Island, Pantry, Double Vanity, Shower, Suite, Walk-In Closet(s), Tile
- Flooring: Heated Tile, Tile, Wall to Wall Carpet, Wood
- Doors: French Doors
- Windows: Daylight
- Basement: Daylight,Finished
- Number of fireplaces: 2
- Fireplace features: Gas
Interior area
- Total structure area: 4,334
- Total interior livable area: 4,334 sqft
Property
Parking
- Total spaces: 2
- Parking features: Driveway, On Street, Attached
- Attached garage spaces: 2
- Has uncovered spaces: Yes
Features
- Stories: 3
- Patio & porch: Covered Deck, Covered Patio, Deck
- Exterior features: Garden, Yard, Exterior Entry
- Has view: Yes
- View description: Territorial, Trees/Woods, Valley
Lot
- Size: 10,018 sqft
- Features: Private, SqFt 10000 to 14999
Details
- Additional parcels included: R291443
- Parcel number: R589317
Construction
Type & style
- Home type: SingleFamily
- Architectural style: Traditional
- Property subtype: Residential, Single Family Residence
Materials
- Wood Siding
- Roof: Composition
Condition
- Approximately
- New construction: No
- Year built: 2006
Utilities & green energy
- Gas: Gas
- Sewer: Public Sewer
- Water: Public
Community & neighborhood
Location
- Region: Portland
- Subdivision: Bridlemile
Other
Other facts
- Listing terms: Call Listing Agent,Cash,Conventional
- Road surface type: Paved
Price history
| Date | Event | Price |
|---|---|---|
| 2/29/2024 | Sold | $1,235,000+3.3%$285/sqft |
Source: | ||
| 2/10/2024 | Pending sale | $1,195,000$276/sqft |
Source: | ||
| 2/5/2024 | Listed for sale | $1,195,000+57.7%$276/sqft |
Source: | ||
| 2/13/2006 | Sold | $757,969$175/sqft |
Source: Public Record | ||
Public tax history
| Year | Property taxes | Tax assessment |
|---|---|---|
| 2025 | $22,715 +489.8% | $843,810 +485.7% |
| 2024 | $3,851 +4% | $144,070 +3% |
| 2023 | $3,703 +2.2% | $139,880 +3% |
Find assessor info on the county website
Neighborhood: Southwest Hills
Nearby schools
GreatSchools rating
- 9/10Bridlemile Elementary SchoolGrades: K-5Distance: 0.6 mi
- 6/10Gray Middle SchoolGrades: 6-8Distance: 1.2 mi
- 8/10Ida B. Wells-Barnett High SchoolGrades: 9-12Distance: 1.8 mi
Schools provided by the listing agent
- Elementary: Bridlemile
- Middle: Robert Gray
- High: Ida B Wells
Source: RMLS (OR). This data may not be complete. We recommend contacting the local school district to confirm school assignments for this home.
Get a cash offer in 3 minutes
Find out how much your home could sell for in as little as 3 minutes with a no-obligation cash offer.
Estimated market value
$1,224,800
Get a cash offer in 3 minutes
Find out how much your home could sell for in as little as 3 minutes with a no-obligation cash offer.
Estimated market value
$1,224,800
