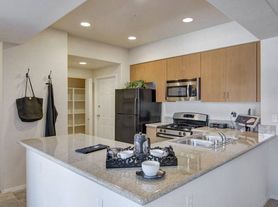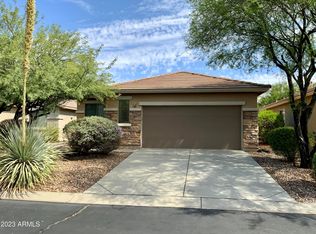Beautiful home in the popular community of Paseo in Anthem Parkside. Home features a beautiful kitchen with matching stainless steel appliances with a built-in microwave, upgraded kitchen cabinets, refrigerator, and great cabinet and pantry. The master suite features dual vanities, private toilet room, spacious walk-in closet and large stand-in shower. Home has been updated with new stainless steel appliances, fresh interior paint, and new carpeting. Enjoy Anthem's Community amenities: such as community center, rock climbing, pools, fitness, indoor basketball court, sports fields, pickleball, tennis, skate park, playgrounds, water ride, water splashes, mini- locomotive railway, and more. Close to BASIS Phoenix North, Great Hearts, Anthem Marketplace, and Anthem Commercial sites.
House for rent
$2,100/mo
3653 W Bryce Ct, Phoenix, AZ 85086
3beds
1,469sqft
Price may not include required fees and charges.
Singlefamily
Available now
No pets
Central air, ceiling fan
Dryer included laundry
2 Parking spaces parking
Electric
What's special
Beautiful kitchenMaster suitePrivate toilet roomFresh interior paintNew carpetingGreat cabinet and pantrySpacious walk-in closet
- 80 days |
- -- |
- -- |
Zillow last checked: 8 hours ago
Listing updated: November 21, 2025 at 09:05pm
Travel times
Looking to buy when your lease ends?
Consider a first-time homebuyer savings account designed to grow your down payment with up to a 6% match & a competitive APY.
Facts & features
Interior
Bedrooms & bathrooms
- Bedrooms: 3
- Bathrooms: 3
- Full bathrooms: 3
Heating
- Electric
Cooling
- Central Air, Ceiling Fan
Appliances
- Included: Dryer, Stove, Washer
- Laundry: Dryer Included, In Unit, Inside, Washer Included
Features
- 3/4 Bath Master Bdrm, Ceiling Fan(s), Double Vanity, Eat-in Kitchen, High Speed Internet, Pantry, Upstairs, Walk In Closet
- Flooring: Carpet, Tile
Interior area
- Total interior livable area: 1,469 sqft
Property
Parking
- Total spaces: 2
- Parking features: Covered
- Details: Contact manager
Features
- Stories: 2
- Exterior features: Contact manager
- Has spa: Yes
- Spa features: Hottub Spa
Details
- Parcel number: 20303918
Construction
Type & style
- Home type: SingleFamily
- Property subtype: SingleFamily
Materials
- Roof: Tile
Condition
- Year built: 2006
Community & HOA
Community
- Features: Clubhouse, Fitness Center, Tennis Court(s)
HOA
- Amenities included: Fitness Center, Tennis Court(s)
Location
- Region: Phoenix
Financial & listing details
- Lease term: Contact For Details
Price history
| Date | Event | Price |
|---|---|---|
| 11/16/2025 | Price change | $2,100-4.5%$1/sqft |
Source: ARMLS #6914053 | ||
| 9/5/2025 | Listed for rent | $2,200-2.2%$1/sqft |
Source: ARMLS #6914053 | ||
| 4/23/2024 | Listing removed | -- |
Source: Zillow Rentals | ||
| 3/1/2024 | Listed for rent | $2,250+95.7%$2/sqft |
Source: Zillow Rentals | ||
| 2/28/2024 | Sold | $395,000-1.2%$269/sqft |
Source: | ||

