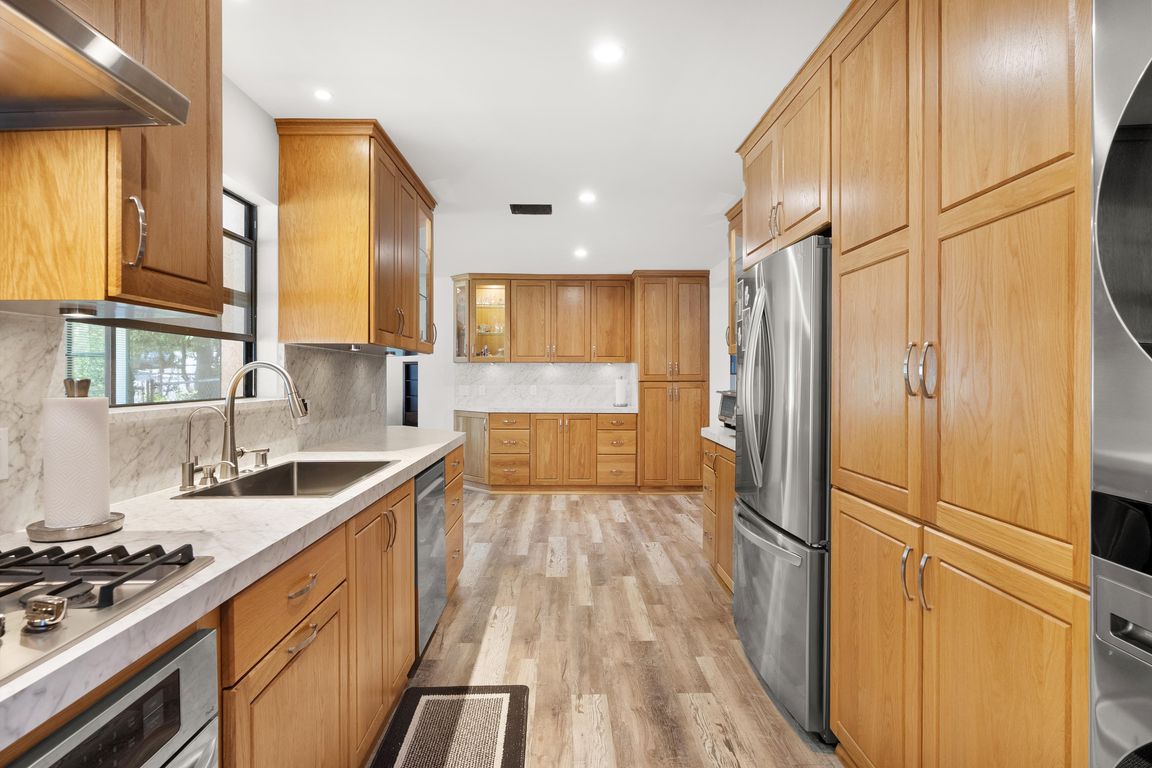
For sale
$1,790,000
4beds
2,810sqft
3654 4th Ave, Glendale, CA 91214
4beds
2,810sqft
Single family residence
Built in 1947
7,935 sqft
6 Garage spaces
$637 price/sqft
What's special
Gas-starter fireplaceWelcoming front porchExpansive primary suiteThoughtfully designed living spaceLarge family roomFormal dining areaWell-equipped kitchen
*BACK ON THE MARKET!* Welcome to 3654 4th Avenue, a spacious and beautifully maintained residence nestled in the highly desirable Crescenta Highlands neighborhood of La Crescenta. This four-bedroom, three-bathroom traditional home offers 2,810 square feet of thoughtfully designed living space on a generous 7,935 square foot lot. Originally built in 1947, ...
- 153 days |
- 1,083 |
- 19 |
Source: CRMLS,MLS#: OC25127139 Originating MLS: California Regional MLS
Originating MLS: California Regional MLS
Travel times
Living Room
Kitchen
Primary Bedroom
Zillow last checked: 8 hours ago
Listing updated: October 31, 2025 at 02:30pm
Listing Provided by:
Andrew Poland Villagomez DRE #02185251 760-686-3725,
Real Broker,
Cameron Schlig DRE #02235487,
Real Brokerage Technologies
Source: CRMLS,MLS#: OC25127139 Originating MLS: California Regional MLS
Originating MLS: California Regional MLS
Facts & features
Interior
Bedrooms & bathrooms
- Bedrooms: 4
- Bathrooms: 3
- Full bathrooms: 3
- Main level bathrooms: 1
- Main level bedrooms: 1
Rooms
- Room types: Attic, Entry/Foyer, Family Room, Kitchen, Living Room, Primary Bathroom, Primary Bedroom
Bathroom
- Features: Laminate Counters, Tub Shower
Family room
- Features: Separate Family Room
Kitchen
- Features: Laminate Counters
Heating
- Central
Cooling
- Central Air
Appliances
- Included: Dishwasher, Gas Cooktop, Gas Oven, Gas Water Heater, Microwave, Range Hood, Water Heater
- Laundry: Washer Hookup, Gas Dryer Hookup, In Kitchen
Features
- Built-in Features, Balcony, Ceiling Fan(s), Recessed Lighting, Storage, Wood Product Walls, Attic
- Flooring: Carpet, Wood
- Has fireplace: Yes
- Fireplace features: Gas Starter, Living Room
- Common walls with other units/homes: No Common Walls
Interior area
- Total interior livable area: 2,810 sqft
Property
Parking
- Total spaces: 14
- Parking features: Door-Multi, Driveway, Garage, Oversized, Workshop in Garage
- Garage spaces: 6
- Carport spaces: 6
- Covered spaces: 12
- Uncovered spaces: 2
Features
- Levels: Two
- Stories: 2
- Entry location: front
- Patio & porch: Covered, Open, Patio
- Pool features: None
- Has view: Yes
- View description: Mountain(s), Trees/Woods
Lot
- Size: 7,935 Square Feet
- Features: 0-1 Unit/Acre, Back Yard, Corner Lot, Front Yard, Sprinklers In Front, Yard
Details
- Parcel number: 5604014015
- Zoning: GLR1*
- Special conditions: Standard
Construction
Type & style
- Home type: SingleFamily
- Property subtype: Single Family Residence
Materials
- Stucco
- Foundation: Raised
Condition
- New construction: No
- Year built: 1947
Utilities & green energy
- Electric: 220 Volts in Garage
- Sewer: Public Sewer
- Water: Public
Community & HOA
Community
- Features: Street Lights
- Security: Carbon Monoxide Detector(s), Smoke Detector(s)
Location
- Region: Glendale
Financial & listing details
- Price per square foot: $637/sqft
- Tax assessed value: $317,104
- Annual tax amount: $3,719
- Date on market: 6/13/2025
- Cumulative days on market: 153 days
- Listing terms: Cash to New Loan,Conventional,FHA,VA Loan