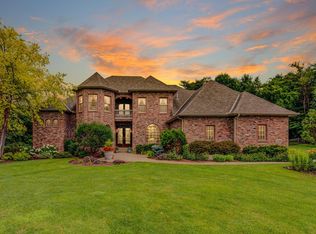Closed
$1,100,000
3655 County Road 90, Maple Plain, MN 55359
4beds
6,232sqft
Single Family Residence
Built in 1989
10.77 Acres Lot
$1,224,400 Zestimate®
$177/sqft
$5,184 Estimated rent
Home value
$1,224,400
$1.11M - $1.35M
$5,184/mo
Zestimate® history
Loading...
Owner options
Explore your selling options
What's special
Offers in hand. Best and Final due Sunday, 2/19 by 5:00 pm. Prepare to take in all this estate setting has to offer the moment you turn onto the drive between two beautifully landscaped, brick columns. A meandering driveway bordered with lights delivers you to the stately, all-brick two-story home featuring main level living, several expansive gathering areas and a walkout lower level to a large, fenced yard. Enjoy several beautiful updates & improvements, as well as walls of windows bring in the private & serene wooded views that border the backyard. The home sits central on a sprawling 10-acre homesite and is conveniently located only minutes from everyday amenities.
Zillow last checked: 8 hours ago
Listing updated: May 06, 2025 at 01:14am
Listed by:
Traci J Peterson 612-386-8577,
Edina Realty, Inc.,
Anne M Shaeffer 612-759-1846
Bought with:
Brian J. Sundberg
Coldwell Banker Realty
Source: NorthstarMLS as distributed by MLS GRID,MLS#: 6324231
Facts & features
Interior
Bedrooms & bathrooms
- Bedrooms: 4
- Bathrooms: 5
- Full bathrooms: 3
- 3/4 bathrooms: 1
- 1/2 bathrooms: 1
Bedroom 1
- Level: Main
- Area: 517.5 Square Feet
- Dimensions: 34.5x15
Bedroom 2
- Level: Main
- Area: 143 Square Feet
- Dimensions: 13x11
Bedroom 3
- Level: Upper
- Area: 141.75 Square Feet
- Dimensions: 13.5x10.5
Bedroom 4
- Level: Upper
- Area: 143 Square Feet
- Dimensions: 13x11
Other
- Level: Main
- Area: 40 Square Feet
- Dimensions: 8x5
Deck
- Level: Main
- Area: 560 Square Feet
- Dimensions: 35x16
Dining room
- Level: Main
- Area: 304 Square Feet
- Dimensions: 19x16
Family room
- Level: Lower
- Area: 360 Square Feet
- Dimensions: 24x15
Game room
- Level: Lower
- Area: 308 Square Feet
- Dimensions: 22x14
Game room
- Level: Lower
- Area: 308 Square Feet
- Dimensions: 22x14
Kitchen
- Level: Main
- Area: 297.5 Square Feet
- Dimensions: 17.5x17
Living room
- Level: Main
- Area: 345 Square Feet
- Dimensions: 23x15
Loft
- Level: Upper
- Area: 384 Square Feet
- Dimensions: 24x16
Sun room
- Level: Main
- Area: 216 Square Feet
- Dimensions: 18x12
Heating
- Baseboard, Boiler, Forced Air, Radiant Floor
Cooling
- Central Air
Appliances
- Included: Cooktop, Dishwasher, Disposal, Dryer, Exhaust Fan, Microwave, Refrigerator, Stainless Steel Appliance(s), Wall Oven, Washer
Features
- Basement: Block,Crawl Space,Daylight,Drain Tiled,Finished,Sump Pump,Walk-Out Access
- Number of fireplaces: 3
- Fireplace features: Double Sided, Amusement Room, Brick, Masonry, Gas, Living Room, Primary Bedroom
Interior area
- Total structure area: 6,232
- Total interior livable area: 6,232 sqft
- Finished area above ground: 5,058
- Finished area below ground: 1,595
Property
Parking
- Total spaces: 4
- Parking features: Attached, Asphalt, Garage Door Opener, Heated Garage, Insulated Garage, Underground
- Attached garage spaces: 4
- Has uncovered spaces: Yes
- Details: Garage Dimensions (41x30)
Accessibility
- Accessibility features: None
Features
- Levels: Two
- Stories: 2
- Pool features: None
- Fencing: Chain Link
Lot
- Size: 10.77 Acres
- Dimensions: 438 x 1268 x 399 x 1078
- Features: Many Trees
Details
- Foundation area: 2862
- Parcel number: 1111824230004
- Zoning description: Residential-Single Family
Construction
Type & style
- Home type: SingleFamily
- Property subtype: Single Family Residence
Materials
- Brick/Stone, Block
- Roof: Age 8 Years or Less
Condition
- Age of Property: 36
- New construction: No
- Year built: 1989
Utilities & green energy
- Electric: Circuit Breakers
- Gas: Natural Gas
- Sewer: Holding Tank, Mound Septic, Private Sewer, Septic System Compliant - Yes
- Water: Private, Well
- Utilities for property: Underground Utilities
Community & neighborhood
Location
- Region: Maple Plain
HOA & financial
HOA
- Has HOA: No
Other
Other facts
- Road surface type: Paved
Price history
| Date | Event | Price |
|---|---|---|
| 3/2/2023 | Sold | $1,100,000+10%$177/sqft |
Source: | ||
| 3/1/2023 | Pending sale | $1,000,000$160/sqft |
Source: | ||
| 2/18/2023 | Listed for sale | $1,000,000+13%$160/sqft |
Source: | ||
| 8/31/2020 | Sold | $885,000-6.8%$142/sqft |
Source: | ||
| 7/31/2020 | Pending sale | $950,000$152/sqft |
Source: Edina Realty, Inc., a Berkshire Hathaway affiliate #5430659 | ||
Public tax history
| Year | Property taxes | Tax assessment |
|---|---|---|
| 2025 | $14,549 +2.7% | $1,150,600 +2.8% |
| 2024 | $14,168 -2.8% | $1,118,800 +0.3% |
| 2023 | $14,581 +10.8% | $1,114,900 +2.7% |
Find assessor info on the county website
Neighborhood: 55359
Nearby schools
GreatSchools rating
- 9/10Delano Elementary SchoolGrades: PK-3Distance: 4.5 mi
- 10/10Delano Senior High SchoolGrades: 7-12Distance: 4.7 mi
- 9/10Delano Middle SchoolGrades: 4-6Distance: 4.6 mi
Get a cash offer in 3 minutes
Find out how much your home could sell for in as little as 3 minutes with a no-obligation cash offer.
Estimated market value
$1,224,400
Get a cash offer in 3 minutes
Find out how much your home could sell for in as little as 3 minutes with a no-obligation cash offer.
Estimated market value
$1,224,400
