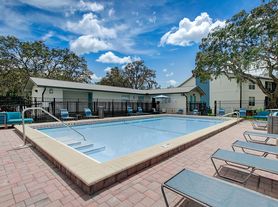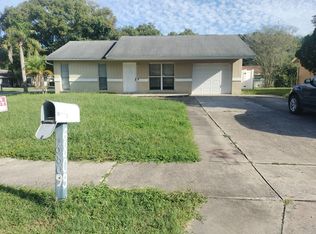This beautiful 3 bedroom, 2 bathroom home is now available for rent and offers a backyard perfect for outdoor entertaining, a one car garage, central air conditioning, and a full kitchen. The bedrooms are large and offer plenty of storage space. The bathrooms are updated and well-maintained. The kitchen is fully equipped with modern appliances and ample counter space, making it the perfect place to cook and entertain. Conveniently located near shopping, dining, and entertainment. This home is in a great location, making it easy to take advantage of all the great activities that Port Richey has to offer. Go boating and fishing on the Gulf of Mexico, hike and bird watch at James E. Grey Preserve, play a round of golf at Timber Greens Country Club, shop and dine at the local boutiques and restaurants, spend a day at the nearby beaches like Hudson beach, New Port Richey Beach, catch a show at one of the theaters or performing arts centers, and explore the area's rich history and culture at the local museums and historic sites. Don't miss out on this great rental opportunity, schedule a showing today!
House for rent
Accepts Zillow applications
$1,900/mo
3655 Dellefield St, New Port Richey, FL 34655
3beds
1,872sqft
Price may not include required fees and charges.
Single family residence
Available now
Small dogs OK
Central air
Hookups laundry
Attached garage parking
Heat pump
What's special
One car garagePlenty of storage spaceCentral air conditioningAmple counter spaceModern appliancesFull kitchen
- 9 days |
- -- |
- -- |
Travel times
Facts & features
Interior
Bedrooms & bathrooms
- Bedrooms: 3
- Bathrooms: 2
- Full bathrooms: 2
Heating
- Heat Pump
Cooling
- Central Air
Appliances
- Included: Dishwasher, Microwave, Refrigerator, WD Hookup
- Laundry: Hookups
Features
- WD Hookup
- Flooring: Hardwood, Tile
Interior area
- Total interior livable area: 1,872 sqft
Property
Parking
- Parking features: Attached
- Has attached garage: Yes
- Details: Contact manager
Details
- Parcel number: 222616004A000001730
Construction
Type & style
- Home type: SingleFamily
- Property subtype: Single Family Residence
Community & HOA
Location
- Region: New Port Richey
Financial & listing details
- Lease term: 1 Year
Price history
| Date | Event | Price |
|---|---|---|
| 9/30/2025 | Price change | $1,900-5%$1/sqft |
Source: Zillow Rentals | ||
| 9/27/2025 | Price change | $2,000-4.8%$1/sqft |
Source: Zillow Rentals | ||
| 9/25/2025 | Listing removed | $290,000$155/sqft |
Source: | ||
| 8/20/2025 | Listed for sale | $290,000-12.1%$155/sqft |
Source: | ||
| 8/19/2025 | Listing removed | $330,000$176/sqft |
Source: | ||

