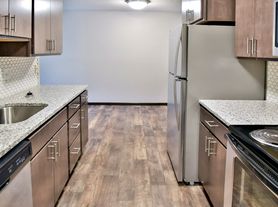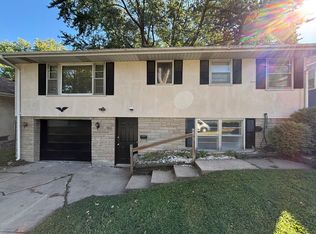For a video tour of this home please contact the listing agent Kyle, or search the address "3655 Falcon Way, Eagan" on YouTube.
Welcome to 3655 Falcon Way, a beautifully updated 4-bedroom, 2-bath home in a highly desirable Eagan neighborhood. This home features brand-new carpet, fresh paint, new appliances, and new countertops throughout, along with a bright main living area and an eat-in kitchen that opens to a spacious deck overlooking a tranquil pond. The layout includes two bedrooms and a full bath on the upper level, plus two additional bedrooms and a 3/4 bathroom with a standing shower on the walkout lower level, which also offers a comfortable family room with direct access to the backyard. 2-car attached garage, lower level laundry room, and convenient access to parks, trails, shopping, dining, and top-rated Eagan schools make this home an ideal choice.
LEASE TERMS:
Available for a January 1st lease start date (or possibly earlier if needed). Offering a 17-month lease term at $2650/mo or a 12-month lease term at $2750/month. Security deposit is equal to one month's rent. Tenant is responsible for all utilities. Pets may be accepted based on owners approval and with a $300 non-refundable pet fee (per pet).
RENTAL SCREENING GUIDELINES:
Background and Credit Checks are conducted on all adults
Income of 3x the monthly rent or more
Credit score of 600 or higher
No felonies or violence-related criminal convictions
No previous evictions
The criteria above are not all-inclusive and other factors may apply, it is only meant to be a guideline.
MANAGEMENT:
This home is professionally managed by Mauzy Properties. Mauzy Properties is a full-service property manager and they provide tenants with a great rental experience. Streamlined application process, online rent payments, online repair requests, and many more features and perks.
House for rent
$2,650/mo
3655 Falcon Way, Eagan, MN 55123
4beds
1,586sqft
Price may not include required fees and charges.
Single family residence
Available Thu Jan 1 2026
Cats, dogs OK
Air conditioner
In unit laundry
Garage parking
What's special
New appliancesEat-in kitchenBrand-new carpetLower level laundry roomFresh paint
- 11 days |
- -- |
- -- |
Zillow last checked: 8 hours ago
Listing updated: December 01, 2025 at 09:17am
Travel times
Looking to buy when your lease ends?
Consider a first-time homebuyer savings account designed to grow your down payment with up to a 6% match & a competitive APY.
Facts & features
Interior
Bedrooms & bathrooms
- Bedrooms: 4
- Bathrooms: 2
- Full bathrooms: 2
Cooling
- Air Conditioner
Appliances
- Included: Dishwasher, Dryer, Microwave, Range, Refrigerator, Washer
- Laundry: In Unit
Features
- Handrails, Individual Climate Control, Storage, View
- Flooring: Carpet, Linoleum/Vinyl
- Windows: Window Coverings
Interior area
- Total interior livable area: 1,586 sqft
Video & virtual tour
Property
Parking
- Parking features: Garage
- Has garage: Yes
- Details: Contact manager
Features
- Exterior features: , Mirrors, No Utilities included in rent, Pet friendly, View Type: View
Details
- Parcel number: 104506004050
Construction
Type & style
- Home type: SingleFamily
- Property subtype: Single Family Residence
Community & HOA
Community
- Features: Gated
Location
- Region: Eagan
Financial & listing details
- Lease term: Contact For Details
Price history
| Date | Event | Price |
|---|---|---|
| 11/27/2025 | Listed for rent | $2,650$2/sqft |
Source: Zillow Rentals | ||
| 11/25/2025 | Sold | $365,000-1.3%$230/sqft |
Source: | ||
| 10/30/2025 | Pending sale | $369,900$233/sqft |
Source: | ||
| 10/22/2025 | Price change | $369,900-1.3%$233/sqft |
Source: | ||
| 10/15/2025 | Price change | $374,900-2.6%$236/sqft |
Source: | ||

