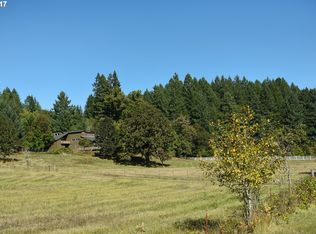Sold
$800,000
36555 McGowan Creek Rd, Springfield, OR 97478
3beds
2,199sqft
Residential, Single Family Residence
Built in 1972
5.45 Acres Lot
$802,200 Zestimate®
$364/sqft
$2,319 Estimated rent
Home value
$802,200
$738,000 - $874,000
$2,319/mo
Zestimate® history
Loading...
Owner options
Explore your selling options
What's special
One owner mid-century style home of timeless design privately located in an unspoiled serene setting that offers unobstructed valley views and backs up to BLM land. Whether you're entertaining or unwinding, this architectural gem brings style, comfort, and tranquility together in perfect harmony. The exterior features include a large shop, new roof installed in April of 2025, brick accents, built-in outdoor grill, stone patio, large deck that overlooks the valley, amazing sunsets. Interior has single level living, open floor plan, new luxury vinyl plank flooring, fresh interior paint, new carpet, two rock to ceiling fireplaces, expansive windows, solar tubes, generous primary suite, solid surface counters in the kitchen, breakfast bar, double oven, large dining area. If you've been searching for a truly special home you this is it.
Zillow last checked: 8 hours ago
Listing updated: September 29, 2025 at 08:50am
Listed by:
Kim Heddinger kim@goldensold.com,
Golden Realty
Bought with:
Kelly Shough Bogan, 201206171
Hybrid Real Estate
Source: RMLS (OR),MLS#: 385504573
Facts & features
Interior
Bedrooms & bathrooms
- Bedrooms: 3
- Bathrooms: 2
- Full bathrooms: 2
- Main level bathrooms: 2
Primary bedroom
- Features: Double Sinks, Jetted Tub, Laminate Flooring, Suite, Walkin Shower
- Level: Main
- Area: 260
- Dimensions: 13 x 20
Bedroom 2
- Level: Main
- Area: 132
- Dimensions: 11 x 12
Bedroom 3
- Level: Main
- Area: 132
- Dimensions: 11 x 12
Dining room
- Features: Formal, Laminate Flooring
- Level: Main
- Area: 120
- Dimensions: 10 x 12
Family room
- Features: Fireplace, High Ceilings, Laminate Flooring
- Level: Main
- Area: 266
- Dimensions: 14 x 19
Kitchen
- Features: Laminate Flooring
- Level: Main
- Area: 143
- Width: 11
Living room
- Features: Fireplace, Laminate Flooring
- Level: Main
- Area: 255
- Dimensions: 15 x 17
Heating
- Forced Air, Heat Pump, Fireplace(s)
Cooling
- Heat Pump
Appliances
- Included: Cooktop, Dishwasher, Double Oven, Free-Standing Refrigerator, Washer/Dryer, Electric Water Heater
- Laundry: Laundry Room
Features
- High Ceilings, High Speed Internet, Built-in Features, Sink, Formal, Double Vanity, Suite, Walkin Shower, Loft, Storage, Kitchen Island
- Flooring: Wall to Wall Carpet, Laminate, Concrete
- Windows: Double Pane Windows, Vinyl Frames
- Basement: Crawl Space
- Number of fireplaces: 2
- Fireplace features: Wood Burning
Interior area
- Total structure area: 2,199
- Total interior livable area: 2,199 sqft
Property
Parking
- Total spaces: 2
- Parking features: Carport, Driveway, RV Access/Parking, RV Boat Storage, Attached
- Attached garage spaces: 2
- Has carport: Yes
- Has uncovered spaces: Yes
Features
- Stories: 1
- Patio & porch: Deck, Patio
- Exterior features: Yard
- Has spa: Yes
- Spa features: Bath
- Fencing: Fenced
- Has view: Yes
- View description: Mountain(s), Trees/Woods, Valley
Lot
- Size: 5.45 Acres
- Features: Gated, Gentle Sloping, Level, Private, Trees, Acres 1 to 3
Details
- Additional structures: Outbuilding, RVParking, RVBoatStorage, Workshopnull, HayStorage, Workshop
- Additional parcels included: 1023223,0035830
- Parcel number: 1023215
- Zoning: RR5
Construction
Type & style
- Home type: SingleFamily
- Architectural style: Mid Century Modern
- Property subtype: Residential, Single Family Residence
Materials
- Block, Wood Siding, Brick
- Foundation: Concrete Perimeter
- Roof: Composition
Condition
- Approximately
- New construction: No
- Year built: 1972
Utilities & green energy
- Sewer: Septic Tank
- Water: Private, Well
- Utilities for property: Cable Connected
Community & neighborhood
Location
- Region: Springfield
Other
Other facts
- Listing terms: Cash,Conventional
- Road surface type: Gravel
Price history
| Date | Event | Price |
|---|---|---|
| 9/29/2025 | Sold | $800,000-5.9%$364/sqft |
Source: | ||
| 8/25/2025 | Pending sale | $850,000$387/sqft |
Source: | ||
| 7/29/2025 | Price change | $850,000-4%$387/sqft |
Source: | ||
| 7/12/2025 | Price change | $885,000-1.1%$402/sqft |
Source: | ||
| 6/11/2025 | Listed for sale | $895,000$407/sqft |
Source: | ||
Public tax history
Tax history is unavailable.
Neighborhood: 97478
Nearby schools
GreatSchools rating
- 3/10Yolanda Elementary SchoolGrades: K-5Distance: 6.4 mi
- 5/10Briggs Middle SchoolGrades: 6-8Distance: 6.5 mi
- 5/10Thurston High SchoolGrades: 9-12Distance: 7 mi
Schools provided by the listing agent
- Elementary: Yolanda
- Middle: Briggs
- High: Thurston
Source: RMLS (OR). This data may not be complete. We recommend contacting the local school district to confirm school assignments for this home.
Get pre-qualified for a loan
At Zillow Home Loans, we can pre-qualify you in as little as 5 minutes with no impact to your credit score.An equal housing lender. NMLS #10287.
Sell for more on Zillow
Get a Zillow Showcase℠ listing at no additional cost and you could sell for .
$802,200
2% more+$16,044
With Zillow Showcase(estimated)$818,244
