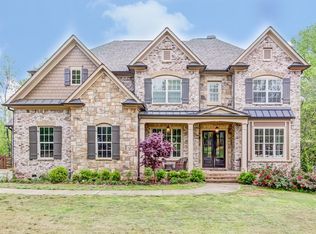Closed
$875,000
3656 Ebenezer Rd, Marietta, GA 30066
6beds
4,421sqft
Single Family Residence
Built in 1980
2.08 Acres Lot
$871,800 Zestimate®
$198/sqft
$4,603 Estimated rent
Home value
$871,800
$811,000 - $942,000
$4,603/mo
Zestimate® history
Loading...
Owner options
Explore your selling options
What's special
A Homeowner's Oasis in the Heart of Marietta! This spacious 6BR/4.5BA traditional home with a large, bricked front porch sits on 2+ private, wooded acres. The main level features a large, open LR/ DR combo with fireplace, a sunken, light-filled family room/sunroom with marble fireplace, two home offices, a renovated kitchen with white cabinetry, quartz countertops, an oversized island with breakfast bar, a laundry room, half bath, and a primary suite with an ensuite bathroom with dual vanities and a large walk-in shower. Upstairs offers 4 additional bedrooms and 2 full baths. Don't miss the attached in-law suite with its own bedroom, bath, and living area-ideal for guests, an inlaw suite or rental income. Step into your private, backyard oasis with expansive decking, lounging areas, a heated saltwater gunite pool, a beach volleyball court (which could be converted to sod), and a separate 20x20 detached workshop with electricity. This peaceful, private & fun property is truly one-of-a-kind offering a lifestyle that will make everyday life feel like a vacation.
Zillow last checked: 8 hours ago
Listing updated: October 01, 2025 at 01:48pm
Listed by:
Susan West 770-688-5980,
Keller Williams Realty
Bought with:
Sandra Daniels, 389142
Harry Norman Realtors
Source: GAMLS,MLS#: 10547353
Facts & features
Interior
Bedrooms & bathrooms
- Bedrooms: 6
- Bathrooms: 5
- Full bathrooms: 4
- 1/2 bathrooms: 1
- Main level bathrooms: 2
- Main level bedrooms: 2
Dining room
- Features: Seats 12+
Kitchen
- Features: Breakfast Area, Breakfast Bar, Kitchen Island, Pantry, Solid Surface Counters
Heating
- Central, Forced Air, Natural Gas, Zoned
Cooling
- Ceiling Fan(s), Central Air, Window Unit(s), Zoned
Appliances
- Included: Convection Oven, Dishwasher, Disposal, Double Oven, Gas Water Heater, Microwave, Oven, Refrigerator, Stainless Steel Appliance(s)
- Laundry: In Hall
Features
- Double Vanity, High Ceilings, In-Law Floorplan, Master On Main Level
- Flooring: Carpet, Hardwood, Tile
- Windows: Double Pane Windows
- Basement: Crawl Space
- Attic: Pull Down Stairs
- Number of fireplaces: 2
- Fireplace features: Factory Built, Family Room, Gas Starter, Living Room, Masonry
- Common walls with other units/homes: No Common Walls
Interior area
- Total structure area: 4,421
- Total interior livable area: 4,421 sqft
- Finished area above ground: 4,421
- Finished area below ground: 0
Property
Parking
- Total spaces: 4
- Parking features: Guest, Kitchen Level, Parking Pad
- Has garage: Yes
- Has uncovered spaces: Yes
Features
- Levels: Two
- Stories: 2
- Patio & porch: Deck, Patio
- Has private pool: Yes
- Pool features: Heated, In Ground, Salt Water
- Fencing: Back Yard,Fenced
- Waterfront features: Creek, No Dock Or Boathouse
- Body of water: None
Lot
- Size: 2.08 Acres
- Features: Level, Private
- Residential vegetation: Grassed, Wooded
Details
- Additional structures: Garage(s), Workshop
- Parcel number: 16034500410
Construction
Type & style
- Home type: SingleFamily
- Architectural style: Traditional
- Property subtype: Single Family Residence
Materials
- Concrete
- Roof: Composition
Condition
- Updated/Remodeled
- New construction: No
- Year built: 1980
Utilities & green energy
- Sewer: Septic Tank
- Water: Public
- Utilities for property: Cable Available, Electricity Available, Natural Gas Available, Phone Available, Underground Utilities, Water Available
Green energy
- Energy efficient items: Water Heater
Community & neighborhood
Security
- Security features: Carbon Monoxide Detector(s), Smoke Detector(s)
Community
- Community features: Sidewalks, Walk To Schools, Near Shopping
Location
- Region: Marietta
- Subdivision: none
HOA & financial
HOA
- Has HOA: No
- Services included: None
Other
Other facts
- Listing agreement: Exclusive Right To Sell
- Listing terms: Cash,Conventional,FHA,VA Loan
Price history
| Date | Event | Price |
|---|---|---|
| 9/26/2025 | Sold | $875,000-2.8%$198/sqft |
Source: | ||
| 8/27/2025 | Pending sale | $900,000$204/sqft |
Source: | ||
| 6/19/2025 | Listed for sale | $900,000+0.1%$204/sqft |
Source: | ||
| 1/12/2024 | Listing removed | -- |
Source: | ||
| 10/12/2023 | Listed for sale | $899,000$203/sqft |
Source: | ||
Public tax history
| Year | Property taxes | Tax assessment |
|---|---|---|
| 2024 | $10,260 +10% | $340,296 +10% |
| 2023 | $9,326 +16.6% | $309,336 +17.4% |
| 2022 | $8,000 +23.2% | $263,596 +23.2% |
Find assessor info on the county website
Neighborhood: 30066
Nearby schools
GreatSchools rating
- 6/10Nicholson Elementary SchoolGrades: PK-5Distance: 0.8 mi
- 6/10Mccleskey Middle SchoolGrades: 6-8Distance: 0.5 mi
- 7/10Sprayberry High SchoolGrades: 9-12Distance: 2 mi
Schools provided by the listing agent
- Elementary: Addison
- Middle: Simpson
- High: Sprayberry
Source: GAMLS. This data may not be complete. We recommend contacting the local school district to confirm school assignments for this home.
Get a cash offer in 3 minutes
Find out how much your home could sell for in as little as 3 minutes with a no-obligation cash offer.
Estimated market value
$871,800
