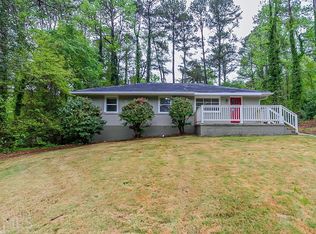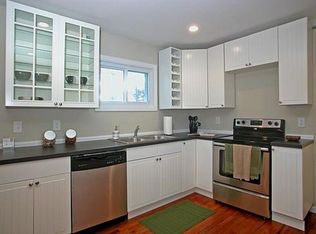Closed
$296,000
3656 Larkspur Ter, Decatur, GA 30032
3beds
1,331sqft
Single Family Residence
Built in 1956
0.3 Acres Lot
$253,300 Zestimate®
$222/sqft
$1,730 Estimated rent
Home value
$253,300
$233,000 - $271,000
$1,730/mo
Zestimate® history
Loading...
Owner options
Explore your selling options
What's special
Totally Renovated - Open Concept Plan: The home boasts an open layout, providing a spacious and inviting atmosphere. - Upgraded Kitchen: Enjoy the brand new granite countertops and stainless steel appliances, which include a refrigerator. - Outdoor Spaces: The property offers an awesome new rear deck, perfect for relaxing and entertaining. Additionally, there is a nice front porch for enjoying the outdoors. - New Roof: The home has a new roof, ensuring protection and durability. - Convenient Laundry/Mudroom: The laundry/mudroom area includes a new washer and dryer, making laundry tasks a breeze. - Updated Systems: The home has undergone extensive updates, including new plumbing, electrical, HVAC, furnace, water heater, and windows. This ensures modern functionality and energy efficiency. - Stylish Lighting: The lighting fixtures have been updated, adding a touch of contemporary style throughout the home. - Fenced-in Rear Lawn: The property features a nice-sized rear lawn that is fenced, providing privacy and security. It's ready for you to create your own garden or outdoor oasis. - Location: The home is conveniently located near Electric Owl Studios, making it easily accessible to art and entertainment options. - Given the desirable features, the location, and the seller's contribution, this home is likely to attract a lot of attention.Home has appraised for 340K - can show copy if needed. Selling AS IS due to everything has been done/new on this home.
Zillow last checked: 8 hours ago
Listing updated: January 26, 2024 at 03:32pm
Listed by:
Jackie Scott 678-776-4912,
Drake Realty, Inc.
Bought with:
Matthew J Domenick, 290259
Coldwell Banker Realty
Source: GAMLS,MLS#: 20143855
Facts & features
Interior
Bedrooms & bathrooms
- Bedrooms: 3
- Bathrooms: 2
- Full bathrooms: 2
- Main level bathrooms: 2
- Main level bedrooms: 3
Kitchen
- Features: Breakfast Area, Breakfast Bar, Kitchen Island, Solid Surface Counters
Heating
- Electric
Cooling
- Electric, Ceiling Fan(s), Central Air, Heat Pump
Appliances
- Included: Electric Water Heater, Dryer, Washer, Cooktop, Dishwasher, Refrigerator
- Laundry: Laundry Closet, Mud Room, Other
Features
- Tile Bath, Master On Main Level
- Flooring: Tile, Laminate
- Windows: Double Pane Windows
- Basement: Crawl Space
- Has fireplace: No
- Common walls with other units/homes: No Common Walls
Interior area
- Total structure area: 1,331
- Total interior livable area: 1,331 sqft
- Finished area above ground: 1,331
- Finished area below ground: 0
Property
Parking
- Parking features: Carport
- Has carport: Yes
Features
- Levels: One
- Stories: 1
- Patio & porch: Deck, Porch, Patio
- Fencing: Fenced,Back Yard,Privacy,Wood
Lot
- Size: 0.30 Acres
- Features: Level, Private, Sloped
Details
- Parcel number: 15 188 06 016
Construction
Type & style
- Home type: SingleFamily
- Architectural style: Brick 4 Side,Ranch
- Property subtype: Single Family Residence
Materials
- Concrete
- Foundation: Block
- Roof: Composition
Condition
- Updated/Remodeled
- New construction: No
- Year built: 1956
Utilities & green energy
- Sewer: Public Sewer
- Water: Public
- Utilities for property: Cable Available, Sewer Connected, Electricity Available, Water Available
Community & neighborhood
Community
- Community features: None
Location
- Region: Decatur
- Subdivision: None
Other
Other facts
- Listing agreement: Exclusive Right To Sell
- Listing terms: Cash,Conventional,FHA,VA Loan
Price history
| Date | Event | Price |
|---|---|---|
| 1/25/2024 | Sold | $296,000-1.3%$222/sqft |
Source: | ||
| 1/7/2024 | Pending sale | $299,999$225/sqft |
Source: | ||
| 11/25/2023 | Listed for sale | $299,999$225/sqft |
Source: | ||
| 11/18/2023 | Pending sale | $299,999$225/sqft |
Source: | ||
| 10/7/2023 | Price change | $299,999-11.5%$225/sqft |
Source: | ||
Public tax history
| Year | Property taxes | Tax assessment |
|---|---|---|
| 2025 | $3,583 -8.6% | $108,960 +37.6% |
| 2024 | $3,922 +22.8% | $79,160 +24.2% |
| 2023 | $3,193 +11.8% | $63,760 +11.8% |
Find assessor info on the county website
Neighborhood: Belvedere Park
Nearby schools
GreatSchools rating
- 3/10Snapfinger Elementary SchoolGrades: PK-5Distance: 0.6 mi
- 3/10Columbia Middle SchoolGrades: 6-8Distance: 3 mi
- 2/10Columbia High SchoolGrades: 9-12Distance: 0.9 mi
Schools provided by the listing agent
- Elementary: Snapfinger
- Middle: Columbia
- High: Columbia
Source: GAMLS. This data may not be complete. We recommend contacting the local school district to confirm school assignments for this home.
Get a cash offer in 3 minutes
Find out how much your home could sell for in as little as 3 minutes with a no-obligation cash offer.
Estimated market value$253,300
Get a cash offer in 3 minutes
Find out how much your home could sell for in as little as 3 minutes with a no-obligation cash offer.
Estimated market value
$253,300

