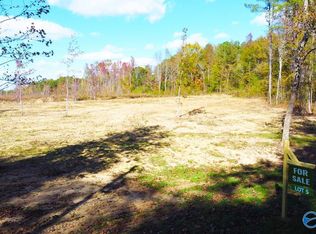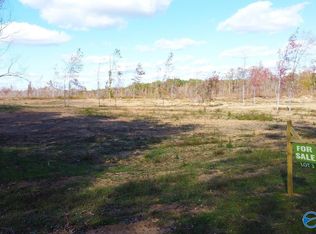Sold for $145,000
Zestimate®
$145,000
3656 Ready Section Rd, Ardmore, AL 35739
5beds
1,960sqft
Manufactured Home
Built in 2000
0.61 Acres Lot
$145,000 Zestimate®
$74/sqft
$1,141 Estimated rent
Home value
$145,000
$132,000 - $160,000
$1,141/mo
Zestimate® history
Loading...
Owner options
Explore your selling options
What's special
5 Bedroom home with 3 bathrooms and two living areas plus kitchen has eat in area. Front living area has shiplap wall and flows into the kitchen and dining area. Kitchen features large island with seating. Walk out to the back deck from the dining area. Kitchen is open to the Family room which features corner fireplace. Isolated Master Bedroom with spacious bathroom with corner tub and separate shower. Plus 4 more bedrooms and 2 more full baths. Owner has just painted the home and added a new deck on the front of the house. Nice lot with trees and gravel driveway. House does not have permanent foundation, Sold as is. Home was built in 2000.
Zillow last checked: 8 hours ago
Listing updated: June 19, 2025 at 09:22am
Listed by:
Kathy King 256-337-5793,
Coldwell Banker First
Bought with:
Andi Thompson, 149824
Alga Realty
Source: ValleyMLS,MLS#: 21884463
Facts & features
Interior
Bedrooms & bathrooms
- Bedrooms: 5
- Bathrooms: 3
- Full bathrooms: 3
Primary bedroom
- Features: Ceiling Fan(s), Isolate, Laminate Floor, Window Cov
- Level: First
- Area: 182
- Dimensions: 14 x 13
Bedroom 2
- Features: Carpet, Window Cov
- Level: First
- Area: 121
- Dimensions: 11 x 11
Bedroom 3
- Features: Carpet, Window Cov
- Level: First
- Area: 132
- Dimensions: 12 x 11
Bedroom 4
- Features: Carpet, Window Cov
- Level: First
- Area: 132
- Dimensions: 12 x 11
Bedroom 5
- Features: Carpet, Window Cov
- Level: First
- Area: 168
- Dimensions: 12 x 14
Family room
- Features: Ceiling Fan(s), Fireplace, Laminate Floor, Window Cov
- Level: First
- Area: 182
- Dimensions: 13 x 14
Kitchen
- Features: Eat-in Kitchen, Laminate Floor, Recessed Lighting, Window Cov
- Level: First
- Area: 182
- Dimensions: 14 x 13
Living room
- Features: Ceiling Fan(s), Laminate Floor, Window Cov
- Level: First
- Area: 182
- Dimensions: 14 x 13
Laundry room
- Level: First
Heating
- Central 1, Electric
Cooling
- Central 1, Electric
Appliances
- Included: Dishwasher, Electric Water Heater, Range, Refrigerator
Features
- Has basement: No
- Number of fireplaces: 1
- Fireplace features: One
Interior area
- Total interior livable area: 1,960 sqft
Property
Parking
- Parking features: Driveway-Gravel
Accessibility
- Accessibility features: Stall Shower
Features
- Levels: One
- Stories: 1
Lot
- Size: 0.61 Acres
Details
- Parcel number: 0509290000023.
Construction
Type & style
- Home type: MobileManufactured
- Architectural style: Ranch
- Property subtype: Manufactured Home
Materials
- Foundation: See Remarks
Condition
- New construction: No
- Year built: 2000
Utilities & green energy
- Sewer: Septic Tank
- Water: Public
Community & neighborhood
Location
- Region: Ardmore
- Subdivision: Metes And Bounds
Price history
| Date | Event | Price |
|---|---|---|
| 6/18/2025 | Sold | $145,000-6.4%$74/sqft |
Source: | ||
| 5/26/2025 | Pending sale | $154,900$79/sqft |
Source: | ||
| 4/22/2025 | Contingent | $154,900$79/sqft |
Source: | ||
| 3/26/2025 | Listed for sale | $154,900$79/sqft |
Source: | ||
Public tax history
| Year | Property taxes | Tax assessment |
|---|---|---|
| 2025 | $220 | $6,560 |
| 2024 | $220 | $6,560 |
| 2023 | $220 +91.8% | $6,560 +91.8% |
Find assessor info on the county website
Neighborhood: 35739
Nearby schools
GreatSchools rating
- 3/10Madison Cross Roads Elementary SchoolGrades: PK-5Distance: 2.9 mi
- 5/10Sparkman Middle SchoolGrades: 6-8Distance: 5.3 mi
- 2/10Sparkman Ninth Grade SchoolGrades: 9Distance: 7.1 mi
Schools provided by the listing agent
- Elementary: Madison Cross Roads
- Middle: Sparkman
- High: Sparkman
Source: ValleyMLS. This data may not be complete. We recommend contacting the local school district to confirm school assignments for this home.

